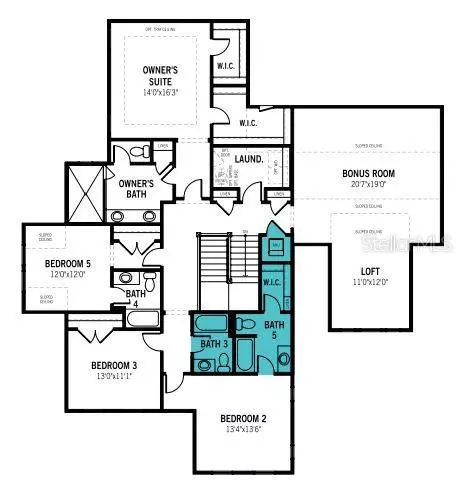$1,450,000
$1,549,990
6.5%For more information regarding the value of a property, please contact us for a free consultation.
5 Beds
6 Baths
4,323 SqFt
SOLD DATE : 07/09/2024
Key Details
Sold Price $1,450,000
Property Type Single Family Home
Sub Type Single Family Residence
Listing Status Sold
Purchase Type For Sale
Square Footage 4,323 sqft
Price per Sqft $335
Subdivision Celebration Island Village
MLS Listing ID O6149302
Sold Date 07/09/24
Bedrooms 5
Full Baths 5
Half Baths 1
HOA Y/N No
Originating Board Stellar MLS
Year Built 2023
Annual Tax Amount $3,695
Lot Size 10,890 Sqft
Acres 0.25
Property Description
Brand New and ready now! This exquisite two-story home boasts impressive curb appeal, perfectly suited for the charming streetscapes of Island Village. The front porch creates an inviting atmosphere, perfect for welcoming guests and engaging with neighbors. As you enter the home, a dining room and flex room greet you on either side of the foyer, leading to an open kitchen, breakfast nook, and a spacious Great Room. The first floor features a secondary owner's suite with a bedroom and full bath with a walk in shower, walk-in closet, and secondary laundry connection, offering convenience and versatility for modern living. Upstairs, you'll find a massive bonus room with a loft, two ensuite bedrooms and one guest bedroom with convenient guest bath across the hall. An expansive owner's suite features two walk-in closets and a luxurious bathroom. This floorplan is an exceptional home that exudes both elegance and functionality.
This home is situated in generous green parks and thoughtful gathering spaces, beautiful pool amenities, premium recreation centers and walking and biking trail networks make up the Celebration lifestyle. Don't miss out on this opportunity to own a beautiful new construction home!
*Current Elementary School Zoning is for the Brand-new Island Village Elementary School.
Location
State FL
County Osceola
Community Celebration Island Village
Zoning R-1
Interior
Interior Features Eat-in Kitchen, High Ceilings, Kitchen/Family Room Combo, Living Room/Dining Room Combo, Open Floorplan, Solid Surface Counters, Solid Wood Cabinets, Thermostat, Walk-In Closet(s)
Heating Central
Cooling Central Air
Flooring Carpet, Ceramic Tile, Vinyl
Fireplace false
Appliance Built-In Oven, Cooktop, Dishwasher, Disposal, Gas Water Heater, Microwave, Tankless Water Heater
Laundry Inside, Laundry Room
Exterior
Exterior Feature Irrigation System, Lighting, Sidewalk
Parking Features Tandem
Garage Spaces 3.0
Pool Other
Community Features Fitness Center, Park, Playground, Pool, Sidewalks
Utilities Available BB/HS Internet Available, Cable Available, Natural Gas Connected, Street Lights, Underground Utilities, Water Connected
Amenities Available Recreation Facilities, Trail(s)
View Trees/Woods
Roof Type Shingle
Porch Covered, Front Porch, Patio
Attached Garage false
Garage true
Private Pool No
Building
Lot Description Conservation Area, Landscaped, Level, Sidewalk
Entry Level Two
Foundation Slab
Lot Size Range 1/4 to less than 1/2
Builder Name Mattamy Homes
Sewer Public Sewer
Water Public
Architectural Style Craftsman
Structure Type Block,Concrete
New Construction true
Schools
Middle Schools Celebration K-8
High Schools Celebration High
Others
Pets Allowed Yes
HOA Fee Include Trash
Senior Community No
Ownership Fee Simple
Monthly Total Fees $129
Acceptable Financing Cash, Conventional, VA Loan
Listing Terms Cash, Conventional, VA Loan
Special Listing Condition None
Read Less Info
Want to know what your home might be worth? Contact us for a FREE valuation!

Our team is ready to help you sell your home for the highest possible price ASAP

© 2024 My Florida Regional MLS DBA Stellar MLS. All Rights Reserved.
Bought with LA ROSA REALTY KISSIMMEE
GET MORE INFORMATION
REALTOR®







