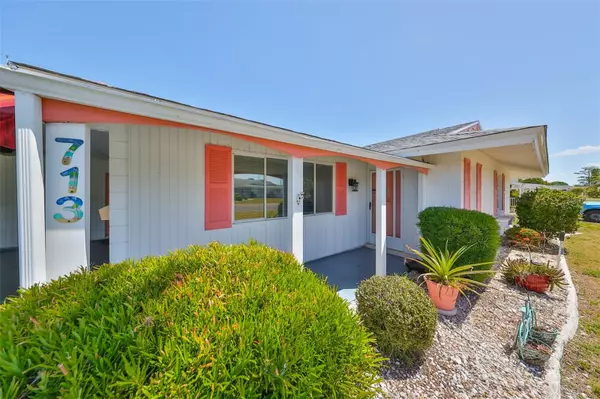$277,500
$274,900
0.9%For more information regarding the value of a property, please contact us for a free consultation.
3 Beds
2 Baths
1,648 SqFt
SOLD DATE : 07/17/2024
Key Details
Sold Price $277,500
Property Type Single Family Home
Sub Type Single Family Residence
Listing Status Sold
Purchase Type For Sale
Square Footage 1,648 sqft
Price per Sqft $168
Subdivision Del Webbs Sun City Florida Un
MLS Listing ID T3523491
Sold Date 07/17/24
Bedrooms 3
Full Baths 2
HOA Fees $27/ann
HOA Y/N Yes
Originating Board Stellar MLS
Year Built 1962
Annual Tax Amount $2,263
Lot Size 6,969 Sqft
Acres 0.16
Lot Dimensions 100x73
Property Description
Welcome to Paradise in Sun City Center with this Beautiful, Charming, Coastal style home in the heart of this very active community! This Amazing 3 bedroom, 2 bath, 1,648sf. Home with carport Plus workshop and golf cart garage INCLUDES CLUB CAR GOLF CART (with newer Battery). NEW ROOF IN 2023, NEW A/C IN 2019, NEW WATER HEATER 2024, NEW UPDATED KITCHEN 2020, NEW FLOORING, NEW VINYL FENCING, NEW, NEW, NEW! You will love entertaining in the spacious great room or hop on your golf cart to explore the community, go GOLFING or shopping! Immaculate and well-maintained with great pride of ownership, you will love the New Updated Kitchen with all New appliances, beautiful custom cabinetry with rollouts accented with quartz countertops, and dazzling backsplash! All of the rooms are very spacious. The primary owner's retreat has a gorgeous Terrazzo floor and en-suite bathroom with a step-in shower. The updated guest bathroom has a tub. You will enjoy relaxing under the Camphor shade tree in the backyard, which is completely fenced for your pets to romp around! Your Community Access includes the use of all Sun City's amenities and access to 200 Clubs: Fitness Center, Swimming Pools, Clubhouse and Recreation Center, shuffleboard, Pickle-Ball, tennis, and much more. Public golf courses are nearby. Sun City Center is not far from the beautiful beaches of the Gulf of Mexico! Relax and enjoy...you've found paradise!
Location
State FL
County Hillsborough
Community Del Webbs Sun City Florida Un
Zoning RES-SF
Rooms
Other Rooms Den/Library/Office, Family Room, Florida Room, Formal Dining Room Separate, Formal Living Room Separate, Great Room, Inside Utility, Storage Rooms
Interior
Interior Features Accessibility Features, Built-in Features, Ceiling Fans(s), Eat-in Kitchen, Living Room/Dining Room Combo, Open Floorplan, Primary Bedroom Main Floor, Solid Surface Counters, Solid Wood Cabinets, Split Bedroom, Stone Counters, Thermostat, Walk-In Closet(s), Window Treatments
Heating Central, Heat Pump, Wall Furnance, Wall Units / Window Unit
Cooling Central Air
Flooring Ceramic Tile, Luxury Vinyl
Furnishings Unfurnished
Fireplace false
Appliance Dishwasher, Disposal, Dryer, Electric Water Heater, Exhaust Fan, Microwave, Range, Refrigerator, Washer
Laundry Inside, Laundry Room
Exterior
Exterior Feature Awning(s), Dog Run, Garden, Hurricane Shutters, Lighting
Parking Features Covered, Driveway, Golf Cart Garage, Golf Cart Parking, Ground Level, Oversized, Workshop in Garage
Fence Fenced, Vinyl
Pool Gunite, Heated, In Ground, Lap, Lighting
Community Features Association Recreation - Owned, Buyer Approval Required, Clubhouse, Dog Park, Fitness Center, Golf Carts OK, Golf, Handicap Modified, Park, Playground, Pool, Sidewalks, Tennis Courts, Wheelchair Access
Utilities Available BB/HS Internet Available, Cable Connected, Electricity Connected, Fiber Optics, Phone Available, Sewer Connected, Sprinkler Meter, Street Lights, Water Connected
Amenities Available Clubhouse, Fitness Center, Lobby Key Required, Pickleball Court(s), Pool, Recreation Facilities, Shuffleboard Court, Spa/Hot Tub, Tennis Court(s), Trail(s), Wheelchair Access
View Garden, Trees/Woods
Roof Type Shingle
Porch Covered, Front Porch, Patio
Garage false
Private Pool No
Building
Lot Description Cleared, Landscaped, Level, Near Golf Course, Near Public Transit, Sidewalk, Paved
Entry Level One
Foundation Slab
Lot Size Range 0 to less than 1/4
Sewer Public Sewer
Water Public
Architectural Style Coastal, Contemporary
Structure Type Block,Stucco
New Construction false
Others
Pets Allowed Cats OK, Dogs OK, Yes
HOA Fee Include Common Area Taxes,Pool,Escrow Reserves Fund,Management,Recreational Facilities
Senior Community Yes
Pet Size Extra Large (101+ Lbs.)
Ownership Fee Simple
Monthly Total Fees $27
Acceptable Financing Cash, Conventional, VA Loan
Membership Fee Required Required
Listing Terms Cash, Conventional, VA Loan
Special Listing Condition None
Read Less Info
Want to know what your home might be worth? Contact us for a FREE valuation!

Our team is ready to help you sell your home for the highest possible price ASAP

© 2025 My Florida Regional MLS DBA Stellar MLS. All Rights Reserved.
Bought with COLDWELL BANKER REALTY
GET MORE INFORMATION
REALTOR®







