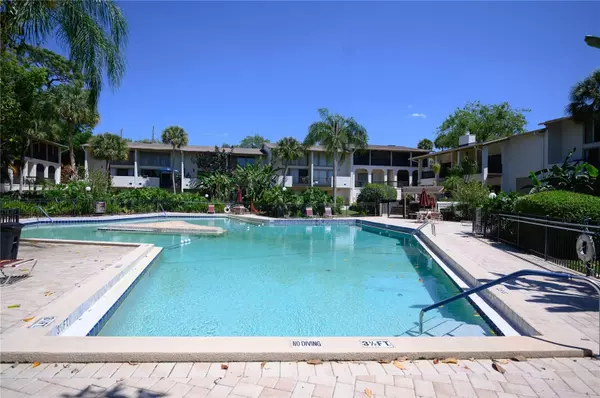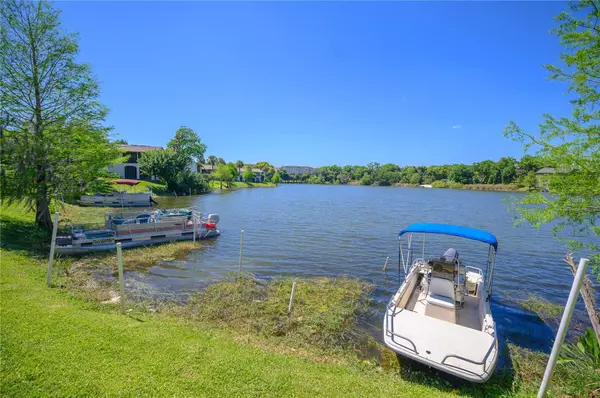$107,400
$114,999
6.6%For more information regarding the value of a property, please contact us for a free consultation.
1 Bed
1 Bath
540 SqFt
SOLD DATE : 07/16/2024
Key Details
Sold Price $107,400
Property Type Condo
Sub Type Condominium
Listing Status Sold
Purchase Type For Sale
Square Footage 540 sqft
Price per Sqft $198
Subdivision Capistrano
MLS Listing ID O6194576
Sold Date 07/16/24
Bedrooms 1
Full Baths 1
Condo Fees $388
Construction Status Inspections,No Contingency
HOA Y/N No
Originating Board Stellar MLS
Year Built 1970
Annual Tax Amount $849
Property Description
***Back on the Market, buyers financing fell through!*** Come see this great low maintenance condo with a pool view in the Capistrano today! This 1-bedroom, 1-bathroom first floor condo is perfectly located, giving you the lifestyle of Maitland while priced ideally for a first time home buyer, retirement, or an investor! The Capistrano, located off Maitland Boulevard, minutes from downtown Maitland, Winter Park, and Altamonte Springs, with easy I4 access to downtown via 414 or 436, shopping, dining and medical facilities. The ideal place to call home with 2 Majestic Pools, Manicured Grounds in a Park Like Setting, Tennis Court, Clubhouse, Fitness Center with a Sauna, Kayak/Canoe racks, and most of all a place to put your boat. HOA covers water, sewer, trash, maintenance of the grounds and the exterior buildings, and a onsite property manager, so you can enjoy all the amenities Capistrano has to offer without worrying about the upkeep! Give us a call and book your appointment before it's gone!
Location
State FL
County Seminole
Community Capistrano
Zoning R-3
Interior
Interior Features Living Room/Dining Room Combo, Open Floorplan, Primary Bedroom Main Floor
Heating Central
Cooling Central Air
Flooring Ceramic Tile
Furnishings Unfurnished
Fireplace false
Appliance Disposal, Electric Water Heater, Microwave, Range, Refrigerator
Laundry Common Area
Exterior
Exterior Feature Sliding Doors
Community Features Deed Restrictions, Pool, Sidewalks
Utilities Available Cable Connected, Electricity Connected
Roof Type Shingle
Garage false
Private Pool No
Building
Story 1
Entry Level One
Foundation Slab
Sewer Public Sewer
Water Public
Structure Type Block,Stucco,Wood Frame
New Construction false
Construction Status Inspections,No Contingency
Others
Pets Allowed Yes
HOA Fee Include Pool,Insurance,Maintenance Structure,Maintenance Grounds,Management,Sewer,Trash
Senior Community No
Pet Size Medium (36-60 Lbs.)
Ownership Condominium
Monthly Total Fees $388
Acceptable Financing Cash, Conventional
Membership Fee Required Required
Listing Terms Cash, Conventional
Num of Pet 2
Special Listing Condition None
Read Less Info
Want to know what your home might be worth? Contact us for a FREE valuation!

Our team is ready to help you sell your home for the highest possible price ASAP

© 2024 My Florida Regional MLS DBA Stellar MLS. All Rights Reserved.
Bought with FL PREMIER REALTY
GET MORE INFORMATION
REALTOR®







