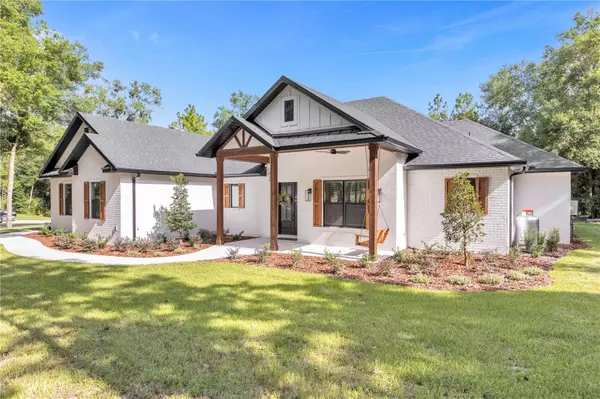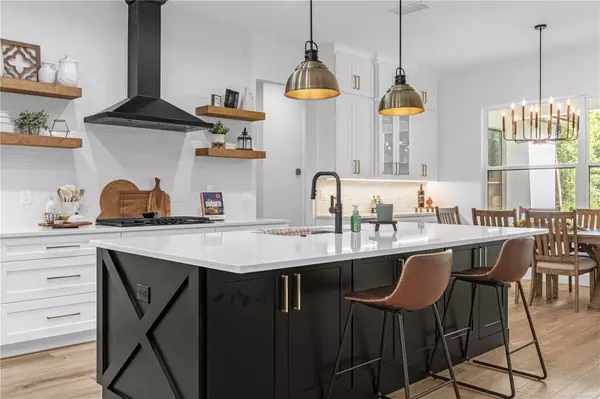$652,000
$659,000
1.1%For more information regarding the value of a property, please contact us for a free consultation.
4 Beds
3 Baths
2,556 SqFt
SOLD DATE : 07/25/2024
Key Details
Sold Price $652,000
Property Type Single Family Home
Sub Type Single Family Residence
Listing Status Sold
Purchase Type For Sale
Square Footage 2,556 sqft
Price per Sqft $255
Subdivision 5011 - Acreage In 8004
MLS Listing ID O6216794
Sold Date 07/25/24
Bedrooms 4
Full Baths 3
Construction Status Financing,Inspections
HOA Y/N No
Originating Board Stellar MLS
Year Built 2022
Annual Tax Amount $8,459
Lot Size 1.250 Acres
Acres 1.25
Property Description
Welcome to 315 Blue Hammock Court nestled in the heart of Orange City, Florida. This exquisite residence features 4 bedrooms and 3 bathrooms, showcasing modern architecture and luxurious finishes throughout. Step inside to discover an inviting foyer leading to an expansive living area, seamlessly connecting to a gourmet kitchen equipped with top-of-the-line appliances and elegant countertops. The dining area offers a perfect setting for hosting gatherings. The master suite presents a private retreat with a spa-like bathroom featuring dual vanities, a soaking tub, and a separate shower. Three additional bedrooms provide ample space for family or guests. A spacious family room extends to a covered patio ideal for outdoor relaxation. This home combines tranquility with easy access to local amenities and schools. Embrace the opportunity to own this meticulously crafted home that epitomizes modern comfort and Florida charm. Schedule your showing today.
Location
State FL
County Volusia
Community 5011 - Acreage In 8004
Zoning R-1
Interior
Interior Features Ceiling Fans(s), Crown Molding, Eat-in Kitchen, High Ceilings, Kitchen/Family Room Combo, Primary Bedroom Main Floor, Solid Wood Cabinets, Split Bedroom, Stone Counters, Thermostat, Tray Ceiling(s), Vaulted Ceiling(s), Walk-In Closet(s)
Heating Central, Electric
Cooling Central Air
Flooring Luxury Vinyl
Fireplace false
Appliance Convection Oven, Dishwasher, Disposal, Dryer, Gas Water Heater, Microwave, Refrigerator, Washer
Laundry Laundry Room
Exterior
Exterior Feature Rain Barrel/Cistern(s), Sliding Doors
Garage Spaces 3.0
Utilities Available Electricity Connected, Propane, Water Connected
Roof Type Metal,Shingle
Attached Garage true
Garage true
Private Pool No
Building
Entry Level One
Foundation Block
Lot Size Range 1 to less than 2
Sewer Septic Tank
Water Well
Structure Type Block,Stucco
New Construction false
Construction Status Financing,Inspections
Others
Senior Community No
Ownership Fee Simple
Acceptable Financing Cash, Conventional, FHA, VA Loan
Listing Terms Cash, Conventional, FHA, VA Loan
Special Listing Condition None
Read Less Info
Want to know what your home might be worth? Contact us for a FREE valuation!

Our team is ready to help you sell your home for the highest possible price ASAP

© 2025 My Florida Regional MLS DBA Stellar MLS. All Rights Reserved.
Bought with STELLAR NON-MEMBER OFFICE
GET MORE INFORMATION
REALTOR®







