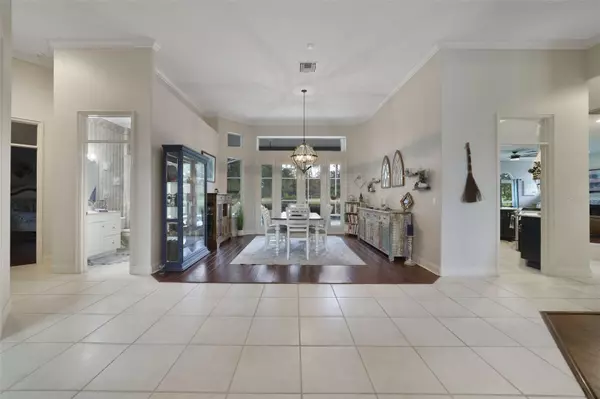$677,000
$700,000
3.3%For more information regarding the value of a property, please contact us for a free consultation.
4 Beds
3 Baths
2,739 SqFt
SOLD DATE : 07/31/2024
Key Details
Sold Price $677,000
Property Type Single Family Home
Sub Type Single Family Residence
Listing Status Sold
Purchase Type For Sale
Square Footage 2,739 sqft
Price per Sqft $247
Subdivision Heather Glen At Sweetwater Country Club
MLS Listing ID O6214292
Sold Date 07/31/24
Bedrooms 4
Full Baths 3
Construction Status Inspections
HOA Fees $35
HOA Y/N Yes
Originating Board Stellar MLS
Year Built 1998
Annual Tax Amount $5,972
Lot Size 0.310 Acres
Acres 0.31
Property Description
Welcome to luxury living at its finest! This exquisite 4 bedroom, 3 bath executive pool home offers a prime location nestled along the 18th green and fairway of the prestigious Sweetwater Golf Course. Step into elegance as you enter the foyer of this meticulously maintained home, featuring a brand new METAL ROOF that ensures both durability and contemporary style. The heart of the home lies in its updated and modern kitchen, boasting a large cook island perfect for culinary enthusiasts. Enjoy casual meals in the eat-in space, all while soaking in stunning views of the pool patio and lush greens of the golf course. The backyard features a paver patio and an invisible fence to allow all members of the family to be able to enjoy the outside views. Retreat to the spacious primary bedroom, where French doors lead out to the tranquil oasis of the pool area, creating a seamless indoor-outdoor living experience. Two additional bedrooms, complete with a full bath, offer versatility and convenience, with the option to utilize one as a mother-in-law quarters, complete with a separating door for added privacy.
This home embodies sophistication and comfort, with its clean, updated interior ready to welcome a new family. Don't miss your chance to experience resort-style living in this immaculate executive pool home – schedule your showing today and make it yours before it's gone!
Location
State FL
County Orange
Community Heather Glen At Sweetwater Country Club
Zoning P-D
Rooms
Other Rooms Den/Library/Office, Family Room, Formal Dining Room Separate, Formal Living Room Separate, Interior In-Law Suite w/No Private Entry
Interior
Interior Features Ceiling Fans(s), Eat-in Kitchen, High Ceilings, Kitchen/Family Room Combo, Solid Surface Counters, Stone Counters, Thermostat, Window Treatments
Heating Heat Pump
Cooling Central Air
Flooring Tile, Wood
Fireplaces Type Family Room, Wood Burning
Fireplace true
Appliance Convection Oven, Dishwasher, Disposal, Electric Water Heater, Microwave, Range, Range Hood, Refrigerator
Laundry Electric Dryer Hookup, Laundry Room, Washer Hookup
Exterior
Exterior Feature Irrigation System, Lighting, Private Mailbox, Sidewalk, Sprinkler Metered
Garage Spaces 3.0
Pool Gunite, Lighting, Screen Enclosure
Community Features Clubhouse, Deed Restrictions, Golf Carts OK, Golf, Restaurant, Tennis Courts
Utilities Available BB/HS Internet Available, Cable Available, Electricity Connected, Natural Gas Available, Sewer Connected, Sprinkler Meter, Sprinkler Recycled, Water Connected
Amenities Available Clubhouse, Golf Course, Tennis Court(s)
View Golf Course
Roof Type Metal
Porch Covered, Rear Porch, Screened
Attached Garage true
Garage true
Private Pool Yes
Building
Lot Description City Limits, Level, Near Golf Course, On Golf Course, Sidewalk
Story 1
Entry Level One
Foundation Slab
Lot Size Range 1/4 to less than 1/2
Sewer Public Sewer
Water None
Architectural Style Ranch
Structure Type Block,Stucco
New Construction false
Construction Status Inspections
Schools
Elementary Schools Clay Springs Elem
Middle Schools Piedmont Lakes Middle
High Schools Wekiva High
Others
Pets Allowed Cats OK, Dogs OK
Senior Community No
Ownership Fee Simple
Monthly Total Fees $70
Acceptable Financing Cash, Conventional, VA Loan
Membership Fee Required Required
Listing Terms Cash, Conventional, VA Loan
Special Listing Condition None
Read Less Info
Want to know what your home might be worth? Contact us for a FREE valuation!

Our team is ready to help you sell your home for the highest possible price ASAP

© 2025 My Florida Regional MLS DBA Stellar MLS. All Rights Reserved.
Bought with EXP REALTY LLC
GET MORE INFORMATION
REALTOR®







