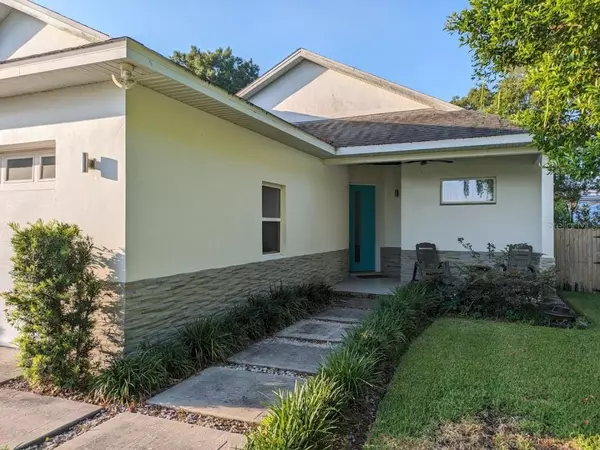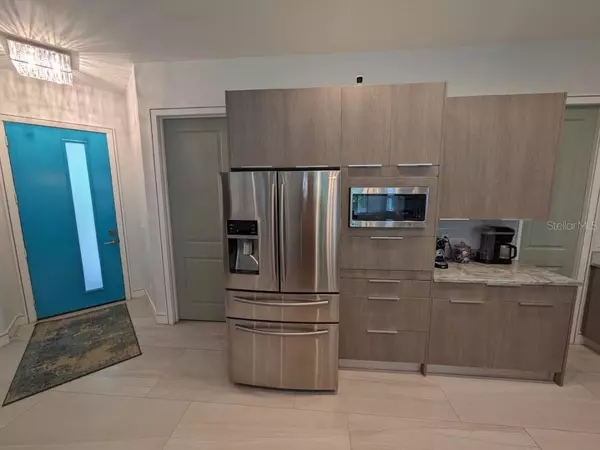$535,000
$535,000
For more information regarding the value of a property, please contact us for a free consultation.
3 Beds
2 Baths
1,938 SqFt
SOLD DATE : 08/01/2024
Key Details
Sold Price $535,000
Property Type Single Family Home
Sub Type Single Family Residence
Listing Status Sold
Purchase Type For Sale
Square Footage 1,938 sqft
Price per Sqft $276
Subdivision Fernway
MLS Listing ID A4612639
Sold Date 08/01/24
Bedrooms 3
Full Baths 2
HOA Y/N No
Originating Board Stellar MLS
Year Built 2017
Annual Tax Amount $4,612
Lot Size 6,969 Sqft
Acres 0.16
Property Description
Built in 2016, this single-family residence boasts a sleek open floor plan with clean lines. The property features three spacious bedrooms, two full bathrooms, & a total living area of 1,938 square feet. The home sits on a 7,020 square foot lot on a quiet dead-end street, complete with sidewalks & a covered front porch and back lanai, perfect for enjoying Florida's sunny days. Inside, you'll find large format ceramic tile, dual showerheads in the master bath, tray ceiling & wood floors in the master bedroom, 10' ceilings & fans throughout, large walk-in pantry, oversized single basin sink, & plenty of storage space. The great room has vaulted ceilings & beautiful wood beams. This home features brushed nickel fixtures & granite countertops. With no HOA, this property offers freedom and privacy. Located within walking distance to Pershing K-8 Elementary, this home combines convenience with luxury.
Location
State FL
County Orange
Community Fernway
Zoning R-1
Interior
Interior Features Ceiling Fans(s), Living Room/Dining Room Combo, Vaulted Ceiling(s)
Heating Central
Cooling Central Air
Flooring Carpet, Tile, Wood
Fireplace false
Appliance Dishwasher, Disposal, Dryer, Microwave, Range, Refrigerator, Washer
Laundry Laundry Room
Exterior
Exterior Feature Lighting
Parking Features Driveway
Garage Spaces 2.0
Utilities Available Electricity Connected
Roof Type Shingle
Attached Garage true
Garage true
Private Pool No
Building
Story 1
Entry Level One
Foundation Slab
Lot Size Range 0 to less than 1/4
Sewer Septic Tank
Water Public
Structure Type Block
New Construction false
Schools
Elementary Schools Pershing Elem
High Schools Boone High
Others
Pets Allowed Yes
Senior Community No
Ownership Fee Simple
Special Listing Condition None
Read Less Info
Want to know what your home might be worth? Contact us for a FREE valuation!

Our team is ready to help you sell your home for the highest possible price ASAP

© 2024 My Florida Regional MLS DBA Stellar MLS. All Rights Reserved.
Bought with WHEATLEY REALTY GROUP
GET MORE INFORMATION
REALTOR®







