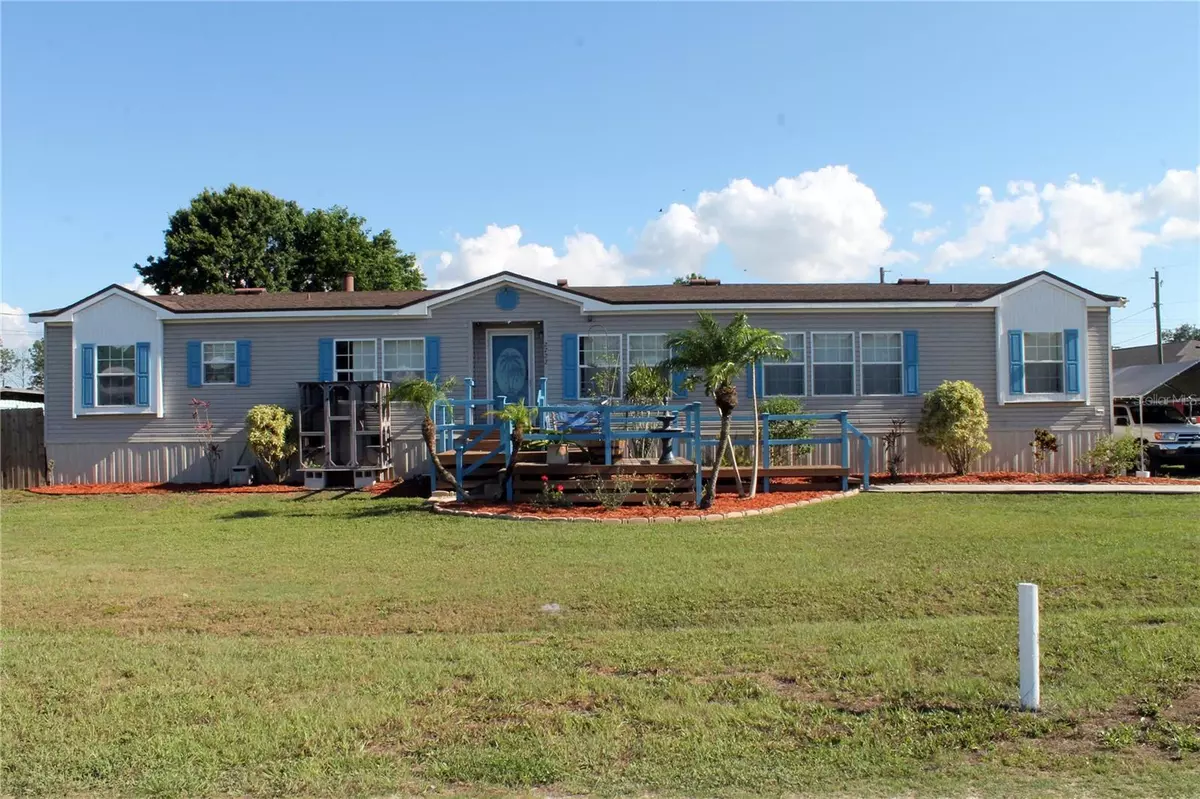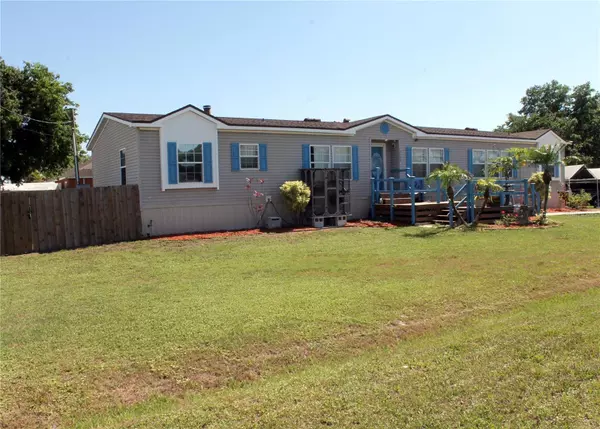$278,000
$320,000
13.1%For more information regarding the value of a property, please contact us for a free consultation.
3 Beds
2 Baths
2,270 SqFt
SOLD DATE : 08/01/2024
Key Details
Sold Price $278,000
Property Type Manufactured Home
Sub Type Manufactured Home - Post 1977
Listing Status Sold
Purchase Type For Sale
Square Footage 2,270 sqft
Price per Sqft $122
Subdivision Sun City
MLS Listing ID U8243561
Sold Date 08/01/24
Bedrooms 3
Full Baths 2
Construction Status Inspections
HOA Y/N No
Originating Board Stellar MLS
Year Built 2005
Annual Tax Amount $3,529
Lot Size 0.410 Acres
Acres 0.41
Lot Dimensions 118x150
Property Description
One of a kind in-ground, salt-water pool home with no deed restrictions or HOA. This property sits on an oversized lot at almost a half acre with a fenced in yard and a 10 X 14 shed. The house is spaceous with 2,200 sq ft and plenty of upgrades. This beautiful home is perfect for entertaining year round with a spacious kitchen open to the great room. The kitchen offers an eat in area where entertaining begins. The spacious house with a split floor plan gives plenty of privacy. The master suite offers a soaking garden tub, walk-in shower, dual sinks, and a walk-in closet. Matter of fact, all three bedrooms feature a walk-in closet. French doors lead out to the porch made with composite wood so it will last for years. The porch looks out over the oversized lot that is beautifully manicured, mature trees, raised gardens, and the salt water pool. This home is a see to believe!!! This one won't last long! All room sizes are to be verified by buyer.
Location
State FL
County Hillsborough
Community Sun City
Zoning RSC-3
Rooms
Other Rooms Family Room, Great Room
Interior
Interior Features Ceiling Fans(s), Crown Molding, Eat-in Kitchen, High Ceilings, Split Bedroom, Walk-In Closet(s)
Heating Central
Cooling Central Air
Flooring Carpet, Tile, Vinyl
Fireplaces Type Family Room, Wood Burning
Fireplace true
Appliance Dishwasher, Electric Water Heater, Range, Refrigerator, Water Softener
Laundry Electric Dryer Hookup, In Kitchen, Washer Hookup
Exterior
Exterior Feature Other, Storage
Fence Wood
Pool Gunite, In Ground, Salt Water
Utilities Available Electricity Connected
Roof Type Shingle
Porch Covered, Deck, Front Porch
Garage false
Private Pool Yes
Building
Lot Description Corner Lot, Oversized Lot
Story 1
Entry Level One
Foundation Crawlspace
Lot Size Range 1/4 to less than 1/2
Sewer Septic Tank
Water Well
Structure Type Wood Frame
New Construction false
Construction Status Inspections
Others
Pets Allowed Cats OK, Dogs OK
Senior Community No
Ownership Fee Simple
Acceptable Financing Cash, Conventional, FHA, VA Loan
Listing Terms Cash, Conventional, FHA, VA Loan
Special Listing Condition None
Read Less Info
Want to know what your home might be worth? Contact us for a FREE valuation!

Our team is ready to help you sell your home for the highest possible price ASAP

© 2025 My Florida Regional MLS DBA Stellar MLS. All Rights Reserved.
Bought with RE/MAX BAYSIDE REALTY LLC
GET MORE INFORMATION
REALTOR®







