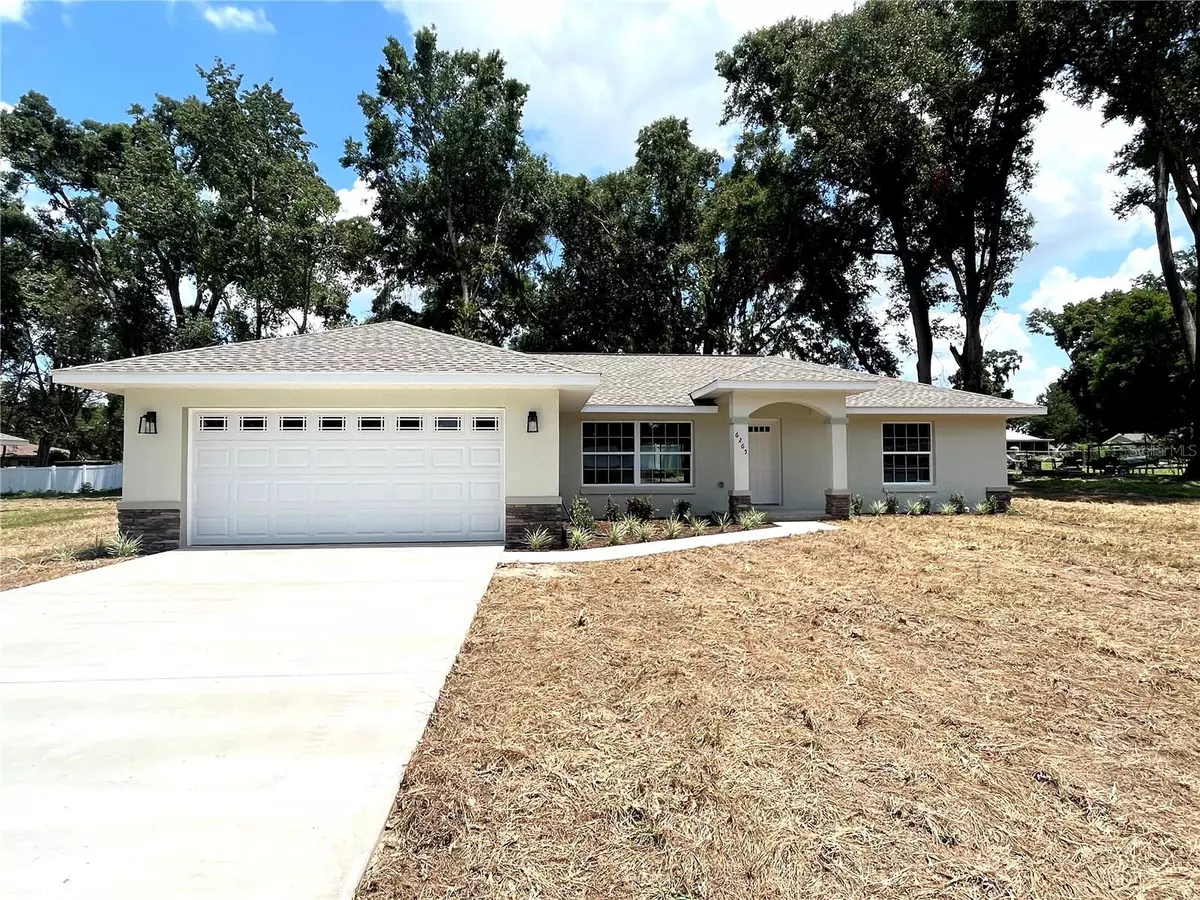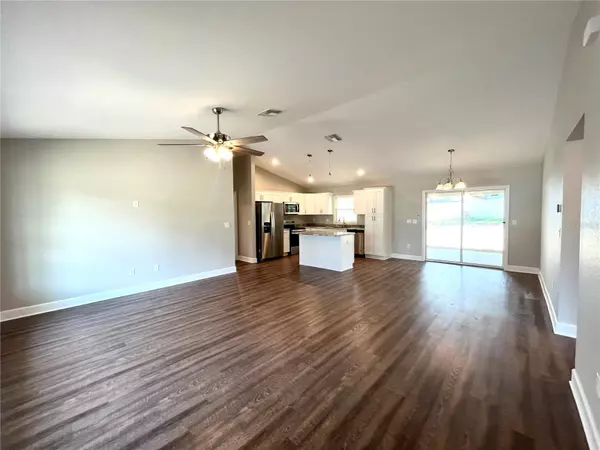$311,000
$316,900
1.9%For more information regarding the value of a property, please contact us for a free consultation.
3 Beds
2 Baths
1,517 SqFt
SOLD DATE : 08/02/2024
Key Details
Sold Price $311,000
Property Type Single Family Home
Sub Type Single Family Residence
Listing Status Sold
Purchase Type For Sale
Square Footage 1,517 sqft
Price per Sqft $205
Subdivision Belmar Estate
MLS Listing ID OM680807
Sold Date 08/02/24
Bedrooms 3
Full Baths 2
HOA Y/N No
Originating Board Stellar MLS
Year Built 2024
Annual Tax Amount $288
Lot Size 0.320 Acres
Acres 0.32
Lot Dimensions 100x140
Property Description
Brand new 2024 home in Belmar Estates on a spacious, cleared lot!! This gorgeous 3 bedroom 2 bathroom home offers a sprawling 1,517 sq ft of living area and a very thoughtful design with no wasted space. The kitchen boasts stunning granite countertops offering a large working area, stainless steel appliances and a center island overlooking the living room. Luxury Vinyl Plank flooring flows throughout the living area and the timeless tile in the bathrooms provide both luxury and practicality! The covered back porch is a huge upgrade featuring stained tongue and grove ceiling and an oversized fan creating the perfect backyard. Located less than 1/2 mile from US HWY 301 this home is just minutes from Belleview, Ocala and The Villages. With its stunning upgraded finishes and perfect location this home is sure to fit any lifestyle.
Location
State FL
County Marion
Community Belmar Estate
Zoning R1
Interior
Interior Features Ceiling Fans(s), Open Floorplan, Primary Bedroom Main Floor, Walk-In Closet(s)
Heating Heat Pump
Cooling Central Air
Flooring Luxury Vinyl, Tile
Fireplace false
Appliance Dishwasher, Microwave, Range, Refrigerator
Laundry Inside, Laundry Room
Exterior
Exterior Feature Lighting, Sidewalk, Sliding Doors
Garage Spaces 2.0
Utilities Available Private
Roof Type Shingle
Attached Garage true
Garage true
Private Pool No
Building
Lot Description Cleared, Landscaped, Paved
Entry Level One
Foundation Stem Wall
Lot Size Range 1/4 to less than 1/2
Sewer Septic Tank
Water Well
Structure Type Block,Stucco
New Construction true
Others
Senior Community No
Ownership Fee Simple
Special Listing Condition None
Read Less Info
Want to know what your home might be worth? Contact us for a FREE valuation!

Our team is ready to help you sell your home for the highest possible price ASAP

© 2025 My Florida Regional MLS DBA Stellar MLS. All Rights Reserved.
Bought with WEICHERT REALTORS HALLMARK PRO
GET MORE INFORMATION
REALTOR®







