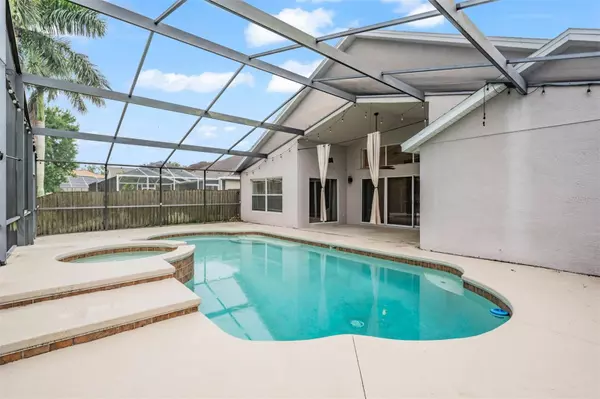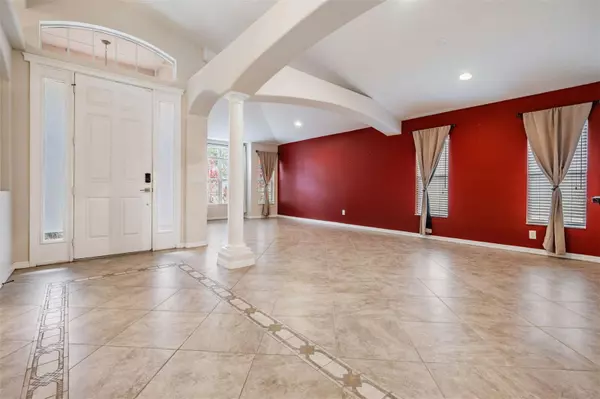$510,000
$515,000
1.0%For more information regarding the value of a property, please contact us for a free consultation.
4 Beds
2 Baths
2,462 SqFt
SOLD DATE : 08/06/2024
Key Details
Sold Price $510,000
Property Type Single Family Home
Sub Type Single Family Residence
Listing Status Sold
Purchase Type For Sale
Square Footage 2,462 sqft
Price per Sqft $207
Subdivision Covington Park Ph 5C
MLS Listing ID T3525821
Sold Date 08/06/24
Bedrooms 4
Full Baths 2
HOA Fees $10/ann
HOA Y/N Yes
Originating Board Stellar MLS
Year Built 2005
Annual Tax Amount $2,787
Lot Size 10,454 Sqft
Acres 0.24
Lot Dimensions 63.77x165
Property Description
PRICE IMPROVEMENT **Assumable VA loan for Veterans w/Entitlement with right offer ** Welcome to your dream home at 6803 Cromwell Garden Dr in beautiful Apollo Beach, FL! This exquisite Cardel home offers a spacious 4-bedroom, 2-bathroom layout with 2,462 sq ft of meticulously maintained interior space. Situated on a serene conservation lot, this home features an oversized screened-in heated pool and spa, perfect for year-round relaxation and entertaining. As you step inside, you'll be greeted by an inviting living area with high ceilings and elegant architectural details. The chef's kitchen is a highlight, boasting granite countertops, stainless steel appliances, and ample cabinetry, ideal for both everyday meals and hosting dinner parties. The family room includes custom built-ins, perfect for displaying your favorite pieces. The primary suite is a true retreat, complete with a walk-in master closet, a cozy sitting room, and a luxurious walk-in shower. The additional bedrooms are generously sized, offering plenty of space for family and guests. Outside, enjoy the beautifully landscaped yard and inviting outdoor spaces. The heated spa and caged pool are perfect for barbecues, family gatherings, or simply relaxing with a good book. This home also offers a 3-car garage, providing plenty of space for vehicles and storage. Updates include a NEW ROOF in 2021 and a New Hot Water Heater in 2022. Community amenities are currently undergoing renovations, promising exciting new features such as a brand-new pool, splash pad, walking trail, pickleball courts, basketball court, fitness center, and a rec room with a kitchen. This community blends relaxation and recreation, creating a vibrant environment for residents. Conveniently located, this home is just minutes away from shopping centers, St. Joseph Hospital, Sam's Club, grocery stores, and the corporate YMCA, with easy access to I-75 and 41. Explore nearby attractions like the Apollo Beach Nature Preserve, Manatee Viewing Center, Circles Waterfront at Lands End, and the Ruskin Family Drive-In Theatre. Golf enthusiasts will love the proximity to Cypress Creek Golf Club, while boating enthusiasts will appreciate Little Harbor Marina. Don't miss the opportunity to make this your new home! **Seller is Offering Buyer $3,000 in Seller Concessions**
Location
State FL
County Hillsborough
Community Covington Park Ph 5C
Zoning PD
Interior
Interior Features Built-in Features, Ceiling Fans(s), Eat-in Kitchen, High Ceilings, Open Floorplan
Heating Central
Cooling Central Air
Flooring Carpet, Ceramic Tile
Fireplace false
Appliance Dishwasher, Dryer, Gas Water Heater, Microwave, Range, Refrigerator, Washer
Laundry Laundry Room
Exterior
Exterior Feature Irrigation System, Rain Gutters
Garage Spaces 3.0
Fence Fenced, Wood
Pool Gunite, Heated, In Ground, Screen Enclosure
Utilities Available BB/HS Internet Available, Cable Available, Electricity Connected, Natural Gas Connected, Water Connected
View Trees/Woods
Roof Type Shingle
Porch Enclosed, Screened
Attached Garage true
Garage true
Private Pool Yes
Building
Lot Description Conservation Area
Story 1
Entry Level One
Foundation Slab
Lot Size Range 0 to less than 1/4
Sewer Public Sewer
Water Public
Structure Type Block,Concrete
New Construction false
Schools
Elementary Schools Doby Elementary-Hb
Middle Schools Eisenhower-Hb
High Schools East Bay-Hb
Others
Pets Allowed Cats OK, Dogs OK
Senior Community No
Ownership Fee Simple
Monthly Total Fees $10
Acceptable Financing Cash, Conventional, FHA, VA Loan
Membership Fee Required Required
Listing Terms Cash, Conventional, FHA, VA Loan
Num of Pet 4
Special Listing Condition None
Read Less Info
Want to know what your home might be worth? Contact us for a FREE valuation!

Our team is ready to help you sell your home for the highest possible price ASAP

© 2025 My Florida Regional MLS DBA Stellar MLS. All Rights Reserved.
Bought with DALTON WADE INC
GET MORE INFORMATION
REALTOR®







