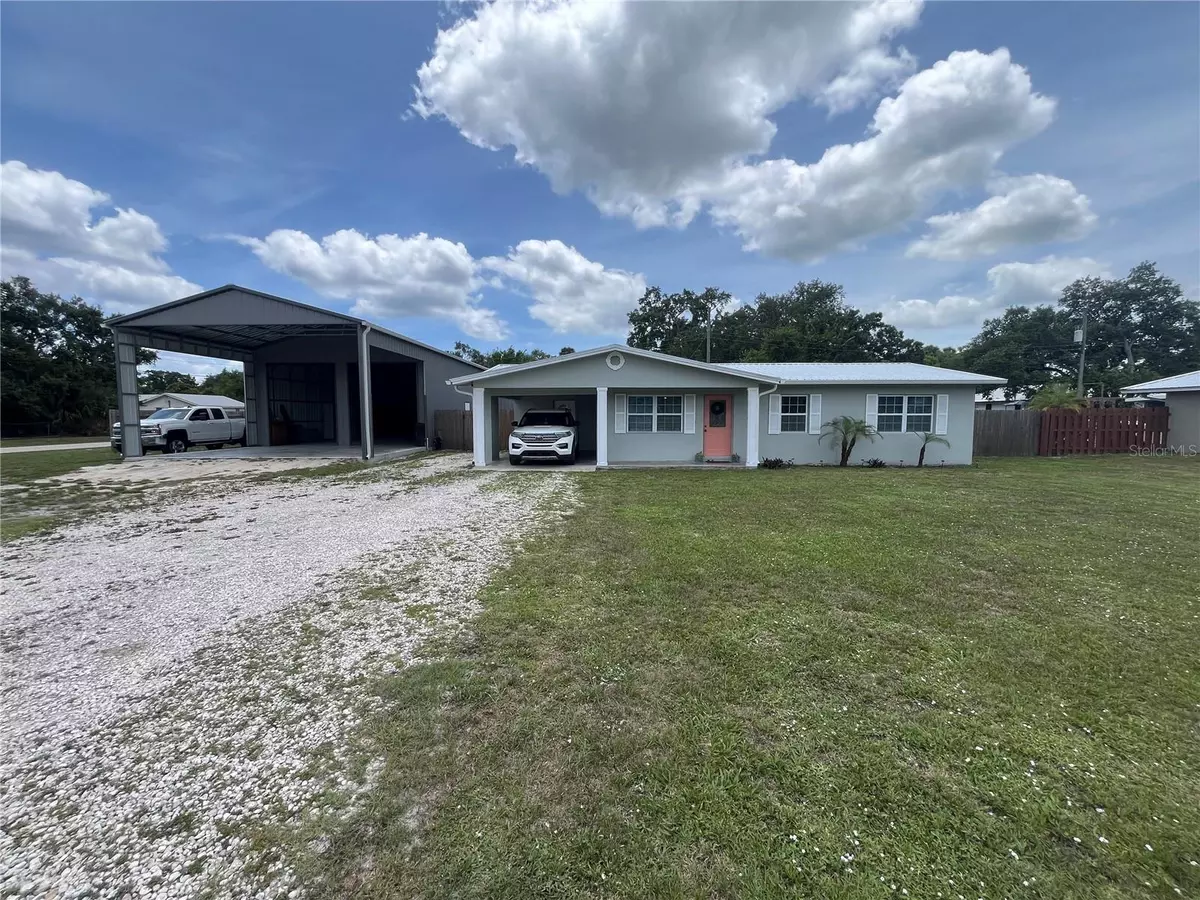$370,000
$385,000
3.9%For more information regarding the value of a property, please contact us for a free consultation.
3 Beds
2 Baths
1,264 SqFt
SOLD DATE : 08/15/2024
Key Details
Sold Price $370,000
Property Type Single Family Home
Sub Type Single Family Residence
Listing Status Sold
Purchase Type For Sale
Square Footage 1,264 sqft
Price per Sqft $292
Subdivision Okeechobee/1St Add
MLS Listing ID OK224120
Sold Date 08/15/24
Bedrooms 3
Full Baths 1
Half Baths 1
Construction Status Other Contract Contingencies
HOA Y/N No
Originating Board Stellar MLS
Year Built 1966
Annual Tax Amount $3,513
Lot Size 0.410 Acres
Acres 0.41
Lot Dimensions 125x142
Property Description
~ CITY LIMITS ~ Discover your perfect family home in the heart of town with this charming 3-bedroom, 1.5-bath gem, located within Okeechobee's city limits and just minutes from schools and all amenities. Offering a comfortable 1264sqft under air and a total living area of 2209sqft; this cozy home features a stylish galley kitchen, a dining room ideal for gatherings, and a spacious living area perfect for relaxation and family time. The fenced backyard is a dream come true with a large back patio, an outdoor grill area, and an above-ground pool for summer fun. Additionally, the property includes a new 2200sqft metal building, offering endless possibilities for storage, hobbies, or a workshop. 2021 metal roof, 2023 hot water heater, and 2024 AC and gutters. Situated in a prime location, this home provides both convenience and a great neighborhood atmosphere. Don't miss out on this fantastic opportunity to own a beautiful home in a highly sought-after area. MAKE THIS YOUR HOME SWEET HOME! All measurements are approximate.
Location
State FL
County Okeechobee
Community Okeechobee/1St Add
Zoning RES
Rooms
Other Rooms Inside Utility
Interior
Interior Features Ceiling Fans(s), Crown Molding, Living Room/Dining Room Combo
Heating Central
Cooling Central Air
Flooring Laminate
Furnishings Negotiable
Fireplace false
Appliance Cooktop, Dishwasher, Microwave, Range, Range Hood, Refrigerator
Laundry Inside, Laundry Room
Exterior
Exterior Feature Lighting, Outdoor Shower, Rain Gutters
Parking Features Covered
Fence Board
Pool Above Ground
Utilities Available Cable Available, Electricity Connected, Public, Sewer Connected, Water Connected
Roof Type Metal
Porch Covered, Deck, Rear Porch
Garage false
Private Pool Yes
Building
Lot Description Corner Lot, City Limits
Story 1
Entry Level One
Foundation Slab
Lot Size Range 1/4 to less than 1/2
Sewer Public Sewer
Water Public
Structure Type Block,Stucco
New Construction false
Construction Status Other Contract Contingencies
Others
Senior Community No
Ownership Fee Simple
Acceptable Financing Cash, Conventional, FHA, VA Loan
Listing Terms Cash, Conventional, FHA, VA Loan
Special Listing Condition None
Read Less Info
Want to know what your home might be worth? Contact us for a FREE valuation!

Our team is ready to help you sell your home for the highest possible price ASAP

© 2025 My Florida Regional MLS DBA Stellar MLS. All Rights Reserved.
Bought with STELLAR NON-MEMBER OFFICE
GET MORE INFORMATION
REALTOR®


