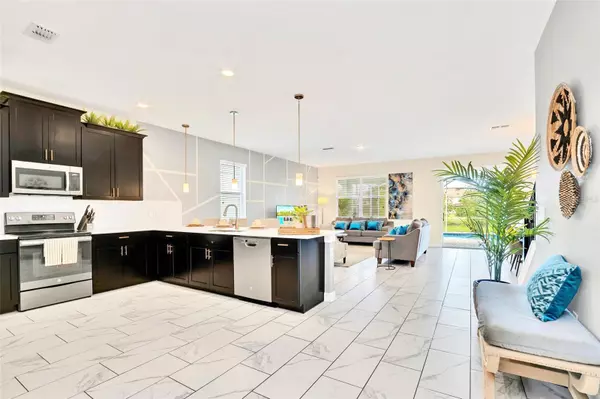$675,000
$699,900
3.6%For more information regarding the value of a property, please contact us for a free consultation.
8 Beds
5 Baths
3,909 SqFt
SOLD DATE : 08/30/2024
Key Details
Sold Price $675,000
Property Type Single Family Home
Sub Type Single Family Residence
Listing Status Sold
Purchase Type For Sale
Square Footage 3,909 sqft
Price per Sqft $172
Subdivision Stoneybrook South Tr K
MLS Listing ID O6199282
Sold Date 08/30/24
Bedrooms 8
Full Baths 5
HOA Fees $531/mo
HOA Y/N Yes
Originating Board Stellar MLS
Year Built 2018
Annual Tax Amount $11,088
Lot Size 6,098 Sqft
Acres 0.14
Property Description
EASY SHOWING - TEXT LISTING AGENT (DAY TIME). Best PRICE for this 4,820 TOTAL SQFT. Absolutely BEAUTIFUL, WELL MAINTAINED and FULLY FURNISHED vacation home is waiting for you or your client. Pristine 8-BEDROOMS, 5-BATHROOMS, POOL SPA and a multi function room turned GAME ROOM makes this home a great INCOME PRODUCING SHORT TERM RENTAL or a SECOND HOME INVESTMENT. The heart of the home is the OPEN-CONCEPT living space, where natural light floods the room, highlighting the beautiful flooring and contemporary finishes. The well-appointed kitchen boasts modern appliances, ample counter space, and a convenient breakfast bar. The layout of the house offers 2 convenient main rooms in the first floor and 6 other rooms in the second level offering amply space for any type of guests. Located at Championsgate-GOLF RESORT one of the most amazing resort communities in Central Florida. The greatest 12,000 Sq ft ClubHouse and Amenities in the area. The amenities include: Great Big Community Pool, LAZY RIVER, Cabanas, TIKI BAR, INDOOR DINING RESTAURANT and Bar, TENNIS COURTS, Volleyball Court, Golf Course, FITNESS CENTER, MOVIE THEATER , Arcade and more! Conveniently located just 10 minutes from Interstate 4, 2O MINUTES FROM THE DISNEY PROPERTY and 25 minutes from the outlets Contact us to set an appointment. Note : the Showings of this property are quite limited, due to the fact this property is almost always booked.
Location
State FL
County Osceola
Community Stoneybrook South Tr K
Zoning X
Interior
Interior Features Kitchen/Family Room Combo, Living Room/Dining Room Combo, Thermostat, Walk-In Closet(s)
Heating Central
Cooling Central Air
Flooring Carpet, Ceramic Tile
Fireplace false
Appliance Dishwasher, Disposal, Dryer, Electric Water Heater, Microwave, Range, Refrigerator, Washer
Laundry Inside
Exterior
Exterior Feature Sidewalk
Garage Spaces 2.0
Pool Child Safety Fence, In Ground
Utilities Available Cable Connected, Electricity Connected, Sewer Connected, Underground Utilities, Water Connected
Roof Type Tile
Porch Enclosed, Rear Porch, Screened
Attached Garage true
Garage true
Private Pool Yes
Building
Story 2
Entry Level Two
Foundation Slab
Lot Size Range 0 to less than 1/4
Sewer Public Sewer
Water Public
Architectural Style Traditional
Structure Type Block,Concrete,Stucco
New Construction false
Others
Pets Allowed Yes
Senior Community No
Ownership Fee Simple
Monthly Total Fees $629
Acceptable Financing Cash, Conventional, VA Loan
Membership Fee Required Required
Listing Terms Cash, Conventional, VA Loan
Special Listing Condition None
Read Less Info
Want to know what your home might be worth? Contact us for a FREE valuation!

Our team is ready to help you sell your home for the highest possible price ASAP

© 2024 My Florida Regional MLS DBA Stellar MLS. All Rights Reserved.
Bought with RE/MAX REALTEC GROUP
GET MORE INFORMATION
REALTOR®







