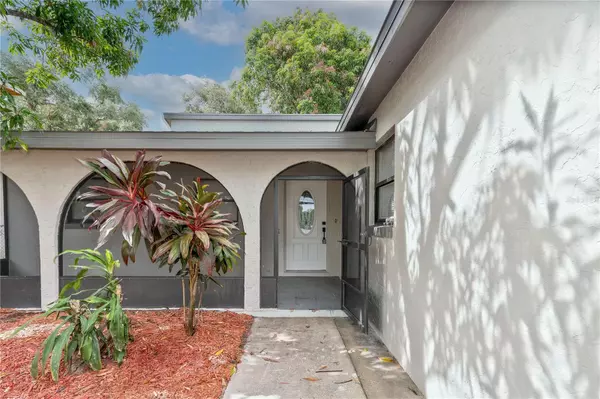$474,000
$495,000
4.2%For more information regarding the value of a property, please contact us for a free consultation.
5 Beds
3 Baths
1,937 SqFt
SOLD DATE : 09/10/2024
Key Details
Sold Price $474,000
Property Type Single Family Home
Sub Type Single Family Residence
Listing Status Sold
Purchase Type For Sale
Square Footage 1,937 sqft
Price per Sqft $244
Subdivision Fernway
MLS Listing ID O6224739
Sold Date 09/10/24
Bedrooms 5
Full Baths 3
HOA Y/N No
Originating Board Stellar MLS
Year Built 1984
Annual Tax Amount $5,598
Lot Size 6,969 Sqft
Acres 0.16
Property Description
One or more photo(s) has been virtually staged. Welcome to your dream home! This beautifully renovated 5-bedroom, 3-FULL bath house offers a perfect blend of modern elegance and comfortable living. Situated in an established neighborhood renowned for its appreciating property values, this home promises both charm and investment potential. The house has been remodeled with a crisp, bright, and clean look, featuring a NEWLY REMODELED KITCHEN with NEW APPLIANCES AND BATHROOMS, luxury vinyl flooring throughout that adds a touch of sophistication and ease of maintenance. The inviting open floor plan ensures a seamless flow between living spaces, ideal for both entertaining and daily living. Two upstairs bedrooms feature doors leading to a balcony, offering serene views of the backyard with mature mango and avocado trees. NEW ROOF. Benefit from the presence of three new builds next door! Located in the highly sought-after Boone High School district. Its prime location offers easy access to ORMC and the vibrant SoDo District with its plethora of amenities, including Target, Publix, Walmart, pharmacies, and restaurants. A short drive to Lake Conway with public dock access for recreational activities, and proximity to Gatlin Brewing Plaza, various gyms, and the Gatlin Recreational Center offering tennis and swimming. Easy access to major highways (408 and I-4) and proximity to the airport make commuting a breeze. This exceptional residence is more than just a house—it's a place to call home. Embrace the opportunity to live in a community that offers convenience, luxury, and growth. Don't miss out on making this beautiful property your own! Schedule your viewing today. *One or more pictures have been virtually staged*
Location
State FL
County Orange
Community Fernway
Zoning R-1
Interior
Interior Features Kitchen/Family Room Combo, Open Floorplan, Primary Bedroom Main Floor
Heating None
Cooling Central Air
Flooring Luxury Vinyl
Fireplace false
Appliance Convection Oven, Dishwasher, Electric Water Heater, Range, Range Hood, Refrigerator
Laundry Electric Dryer Hookup, In Garage
Exterior
Exterior Feature Garden
Garage Spaces 1.0
Utilities Available Electricity Available
Roof Type Shingle
Attached Garage true
Garage true
Private Pool No
Building
Entry Level Two
Foundation Slab
Lot Size Range 0 to less than 1/4
Sewer Septic Tank
Water Public
Architectural Style Ranch
Structure Type Block
New Construction false
Schools
Elementary Schools Pershing Elem
Middle Schools Pershing K-8
High Schools Boone High
Others
Senior Community No
Ownership Fee Simple
Special Listing Condition None
Read Less Info
Want to know what your home might be worth? Contact us for a FREE valuation!

Our team is ready to help you sell your home for the highest possible price ASAP

© 2024 My Florida Regional MLS DBA Stellar MLS. All Rights Reserved.
Bought with NATIONAL REAL ESTATE LLC
GET MORE INFORMATION
REALTOR®







