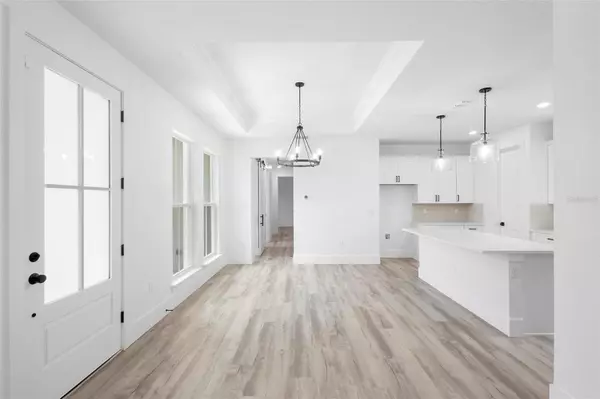$524,000
$535,000
2.1%For more information regarding the value of a property, please contact us for a free consultation.
3 Beds
2 Baths
1,803 SqFt
SOLD DATE : 09/13/2024
Key Details
Sold Price $524,000
Property Type Single Family Home
Sub Type Single Family Residence
Listing Status Sold
Purchase Type For Sale
Square Footage 1,803 sqft
Price per Sqft $290
Subdivision Sanlando
MLS Listing ID O6228166
Sold Date 09/13/24
Bedrooms 3
Full Baths 2
HOA Y/N No
Originating Board Stellar MLS
Year Built 2024
Annual Tax Amount $1,100
Lot Size 8,712 Sqft
Acres 0.2
Property Description
BRAND NEW construction home built in 2024 by Aulin Homes. This unique and thoughtful floorplan is offered on a corner lot and boasts both luxury and comfort, all while in the heart of Altamonte Springs! Aulin Homes takes pride in every detail, this is no exception. This unique split floorplan boasts 3 bedrooms and 2 full bathrooms AND an additional bonus room that can either be used for a home office or study. Did we mention NO HOA?
The exterior of the home offers a unique side garage entry with side patio. The front elevation is mixed with an elegant board and batten/stone combination and 3/4 light front door entry.
You will immediately notice the attention to detail upon entering this home. The well-appointed floorplan offers custom touches throughout while maintaining a neutral palette. The soaring 9'4 ceilings provide you with an open and airy feel, custom tray ceilings and crown inlays are offered in the living, dining and master suite. 8ft doors throughout the home and matte black finishes for all doors and fixtures.
The open kitchen offers ample cabinetry with custom touches such as a pull-out waste bin and an oversized island with room for seating. Lovely and stylish quartz countertops as well as designer glass mosaic backsplash to top off your kitchen. A few extra features to top off your new home will be found including low maintenance luxury vinyl plank throughout, Low-E energy efficient windows and sliding door which leads out to your large side lanai. Custom frameless shower enclosures are offered in each bathroom. The home has already been pre-wired for alarm system and is ready for it's new homeowner, this could be you!
Location
State FL
County Seminole
Community Sanlando
Zoning R-1
Interior
Interior Features Ceiling Fans(s), Crown Molding, Thermostat, Tray Ceiling(s)
Heating Baseboard
Cooling Central Air
Flooring Luxury Vinyl, Tile
Fireplace false
Appliance Dishwasher, Disposal, Electric Water Heater, Microwave, Range
Laundry Inside
Exterior
Exterior Feature Irrigation System, Rain Gutters, Sidewalk
Garage Spaces 2.0
Utilities Available Public
Roof Type Shingle
Attached Garage true
Garage true
Private Pool No
Building
Entry Level One
Foundation Slab
Lot Size Range 0 to less than 1/4
Builder Name Aulin Homes
Sewer Public Sewer
Water Public
Structure Type Block,HardiPlank Type,Stone
New Construction true
Schools
Elementary Schools Altamonte Elementary
Middle Schools Milwee Middle
High Schools Lyman High
Others
Senior Community No
Ownership Fee Simple
Acceptable Financing Cash, Conventional
Listing Terms Cash, Conventional
Special Listing Condition None
Read Less Info
Want to know what your home might be worth? Contact us for a FREE valuation!

Our team is ready to help you sell your home for the highest possible price ASAP

© 2024 My Florida Regional MLS DBA Stellar MLS. All Rights Reserved.
Bought with CHARLES RUTENBERG REALTY ORLANDO
GET MORE INFORMATION
REALTOR®







