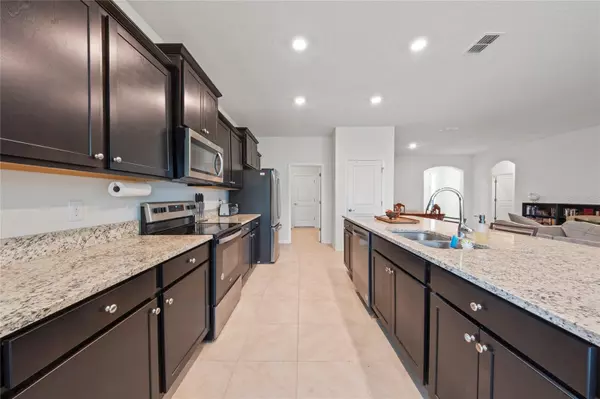$330,000
$330,000
For more information regarding the value of a property, please contact us for a free consultation.
3 Beds
2 Baths
1,884 SqFt
SOLD DATE : 09/12/2024
Key Details
Sold Price $330,000
Property Type Single Family Home
Sub Type Single Family Residence
Listing Status Sold
Purchase Type For Sale
Square Footage 1,884 sqft
Price per Sqft $175
Subdivision Beaumont
MLS Listing ID G5085431
Sold Date 09/12/24
Bedrooms 3
Full Baths 2
HOA Fees $141/qua
HOA Y/N Yes
Originating Board Stellar MLS
Year Built 2020
Annual Tax Amount $5,019
Lot Size 5,662 Sqft
Acres 0.13
Property Description
Welcome to this stunning 3-bedroom, 2-bathroom home located in the desirable Beaumont subdivision. This beautiful property offers not only a spacious comfortable living space, including a modern kitchen, a cozy living room with an open floor plan, and a master suite with a walk-in closet. The outside is landscaped with a patio perfect for entertaining. The community offers fantastic recreational facilities, including a pool, clubhouse, fitness center, bocce ball court, and pickle ball courts. Additional features include basic lawn maintenance, street lights, cable, and internet service. This home is located in a friendly neighborhood just minutes away from schools, shopping centers, restaurants, and healthcare facilities. Easy access to major highways which makes commuting a breeze.
Don't miss the opportunity to make this wonderful house your new home!
Location
State FL
County Sumter
Community Beaumont
Zoning RESI
Interior
Interior Features Living Room/Dining Room Combo, Open Floorplan
Heating Central, Electric
Cooling Central Air
Flooring Carpet, Ceramic Tile
Furnishings Unfurnished
Fireplace false
Appliance Dishwasher, Dryer, Microwave, Range, Washer
Laundry Laundry Room
Exterior
Exterior Feature Lighting, Sprinkler Metered
Garage Spaces 2.0
Community Features Deed Restrictions, Fitness Center, Gated Community - No Guard, Pool, Sidewalks
Utilities Available BB/HS Internet Available, Cable Connected, Electricity Connected, Sewer Connected, Sprinkler Meter, Street Lights, Underground Utilities, Water Connected
Amenities Available Cable TV, Clubhouse, Fence Restrictions, Fitness Center, Gated, Pickleball Court(s), Pool
Roof Type Concrete
Attached Garage true
Garage true
Private Pool No
Building
Entry Level One
Foundation Slab
Lot Size Range 0 to less than 1/4
Sewer Public Sewer
Water Public
Structure Type Block,Stucco
New Construction false
Schools
Elementary Schools Wildwood Elementary
Middle Schools Wildwood Middle
High Schools Wildwood High
Others
Pets Allowed Cats OK, Dogs OK
HOA Fee Include Cable TV,Pool,Internet,Maintenance Grounds
Senior Community No
Ownership Fee Simple
Monthly Total Fees $141
Acceptable Financing Cash, Conventional, FHA, VA Loan
Membership Fee Required Required
Listing Terms Cash, Conventional, FHA, VA Loan
Special Listing Condition None
Read Less Info
Want to know what your home might be worth? Contact us for a FREE valuation!

Our team is ready to help you sell your home for the highest possible price ASAP

© 2024 My Florida Regional MLS DBA Stellar MLS. All Rights Reserved.
Bought with 7 DAY REALTY
GET MORE INFORMATION
REALTOR®







