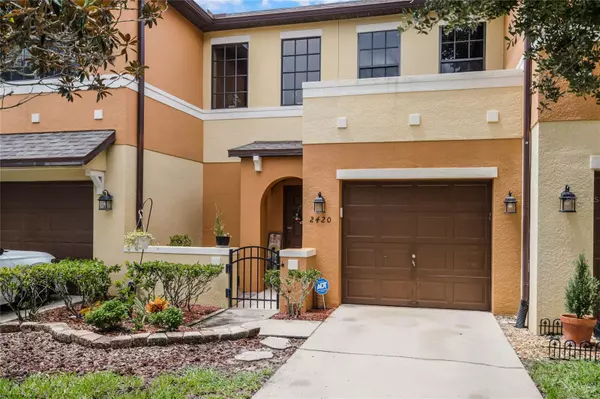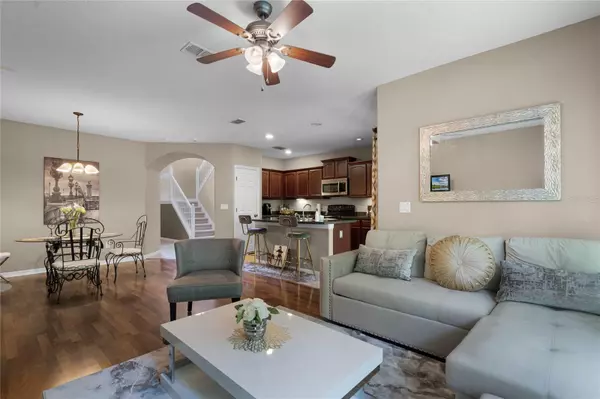$285,000
$285,000
For more information regarding the value of a property, please contact us for a free consultation.
2 Beds
3 Baths
1,289 SqFt
SOLD DATE : 09/17/2024
Key Details
Sold Price $285,000
Property Type Townhouse
Sub Type Townhouse
Listing Status Sold
Purchase Type For Sale
Square Footage 1,289 sqft
Price per Sqft $221
Subdivision Windsor Lake Twnhms
MLS Listing ID G5085196
Sold Date 09/17/24
Bedrooms 2
Full Baths 2
Half Baths 1
HOA Fees $280/mo
HOA Y/N Yes
Originating Board Stellar MLS
Year Built 2007
Annual Tax Amount $3,263
Lot Size 1,742 Sqft
Acres 0.04
Property Description
Welcome to your new home in Sanford Florida! This beautiful town home offers both comfort and convenience. Just minutes from shopping, healthcare and restaurants. Home features an open concept living area that seamlessly connects the living room, dining area and kitchen. Guest bath downstairs is perfect for entertaining and everyday life. Two large bedrooms upstairs with private bathrooms and walk-in closets provide the ultimate in personal space. The screened rear porch is perfect for enjoying the wooded area- and no rear neighbors! Come see this ideal choice for your next home.
Location
State FL
County Seminole
Community Windsor Lake Twnhms
Zoning RMOI
Interior
Interior Features Ceiling Fans(s), High Ceilings, PrimaryBedroom Upstairs, Walk-In Closet(s)
Heating Central, Electric
Cooling Central Air
Flooring Carpet, Tile
Fireplace false
Appliance Dishwasher, Dryer, Microwave, Range, Refrigerator, Washer
Laundry Electric Dryer Hookup, Inside, Laundry Room, Upper Level, Washer Hookup
Exterior
Exterior Feature Sliding Doors
Garage Spaces 1.0
Community Features Community Mailbox, Gated Community - No Guard, Playground, Pool
Utilities Available BB/HS Internet Available, Electricity Connected, Public, Sewer Connected, Street Lights, Water Connected
Roof Type Shingle
Porch Front Porch, Rear Porch
Attached Garage true
Garage true
Private Pool No
Building
Story 2
Entry Level Two
Foundation Slab
Lot Size Range 0 to less than 1/4
Sewer Public Sewer
Water Public
Structure Type Stucco
New Construction false
Schools
Elementary Schools Pine Crest Elementary
Middle Schools Greenwood Lakes Middle
High Schools Lake Mary High
Others
Pets Allowed Breed Restrictions, Yes
HOA Fee Include Pool
Senior Community No
Pet Size Medium (36-60 Lbs.)
Ownership Fee Simple
Monthly Total Fees $280
Membership Fee Required Required
Num of Pet 3
Special Listing Condition None
Read Less Info
Want to know what your home might be worth? Contact us for a FREE valuation!

Our team is ready to help you sell your home for the highest possible price ASAP

© 2025 My Florida Regional MLS DBA Stellar MLS. All Rights Reserved.
Bought with PREMIUM PROPERTIES R.E SERVICE
GET MORE INFORMATION
REALTOR®







