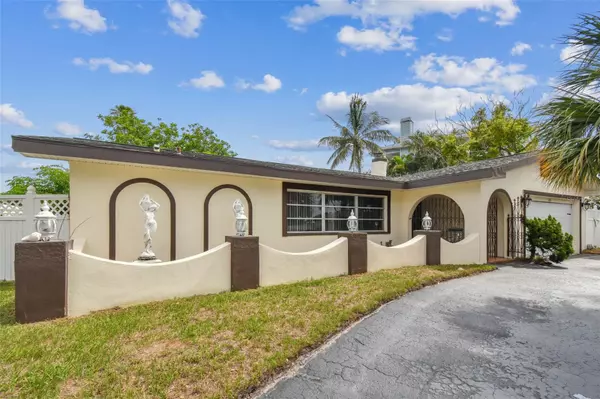$860,000
$979,000
12.2%For more information regarding the value of a property, please contact us for a free consultation.
4 Beds
2 Baths
2,116 SqFt
SOLD DATE : 09/18/2024
Key Details
Sold Price $860,000
Property Type Single Family Home
Sub Type Single Family Residence
Listing Status Sold
Purchase Type For Sale
Square Footage 2,116 sqft
Price per Sqft $406
Subdivision Isle Of Palms 2Nd Add
MLS Listing ID T3539936
Sold Date 09/18/24
Bedrooms 4
Full Baths 2
HOA Y/N No
Originating Board Stellar MLS
Year Built 1972
Annual Tax Amount $3,294
Lot Size 9,583 Sqft
Acres 0.22
Property Description
This is your chance for a slice of Paradise in sought after Isle of Palms neighborhood in fabulous Treasure Island. So many attractions just a stroll or fun bike ride away from this home, restaurants and bars, shopping, entertainment and of course the sugar sand beaches are just up and across the street. Nestled on a corner lot, this 4/2/2 POOL home is a diamond in the rough ready for either refurbishing or starting over to build that dream home on Boca Ciega Bay! Single story with circular drive and small courtyard. Inside is first a spacious living room with dedicated formal dining room. Aside this is the Primary Bedroom with ensuite bath. Then meander to the remodeled kitchen that is open to the family room boasting a beautiful stacked stone electric fireplace. Also open to the back area to make a game room or whatever can be imagined! The other three bedrooms are on this side of the home for maximum privacy. They share a full bath with jacuzzi tub. Through the open kitchen area you have the pool and Bay view. This is a prime opportunity to be where it is happening in Treasure Island as well as a short ride to spectacular, award-winning St. Pete Beach and dynamic Downtown St. Pete with the Pier and all the restaurants, museums, shopping and festivals you could want! And just 30 minutes to Tampa and the airport.
Location
State FL
County Pinellas
Community Isle Of Palms 2Nd Add
Rooms
Other Rooms Den/Library/Office, Family Room, Formal Dining Room Separate, Formal Living Room Separate
Interior
Interior Features Ceiling Fans(s), Chair Rail, Crown Molding, Kitchen/Family Room Combo, Living Room/Dining Room Combo, Primary Bedroom Main Floor, Solid Surface Counters, Thermostat, Walk-In Closet(s), Window Treatments
Heating Central, Electric, Heat Pump
Cooling Central Air
Flooring Tile, Vinyl
Fireplaces Type Electric, Free Standing
Furnishings Unfurnished
Fireplace true
Appliance Cooktop, Dishwasher, Disposal, Electric Water Heater, Ice Maker, Range, Range Hood, Refrigerator
Laundry Inside, Laundry Closet
Exterior
Exterior Feature Outdoor Grill
Parking Features Circular Driveway, Driveway, Garage Door Opener, Ground Level
Garage Spaces 2.0
Fence Vinyl
Pool Gunite, In Ground
Community Features Golf Carts OK, Playground
Utilities Available Cable Connected, Electricity Connected, Private, Public, Sewer Connected, Street Lights, Water Connected
Waterfront Description Bay/Harbor
View Y/N 1
Water Access 1
Water Access Desc Intracoastal Waterway
View Water
Roof Type Shingle
Porch Deck, Patio
Attached Garage true
Garage true
Private Pool Yes
Building
Lot Description Corner Lot, Flood Insurance Required, FloodZone, City Limits, Level, Near Public Transit, Paved
Entry Level One
Foundation Slab
Lot Size Range 0 to less than 1/4
Sewer Public Sewer
Water Public
Architectural Style Custom, Florida
Structure Type Stucco
New Construction false
Schools
Elementary Schools Azalea Elementary-Pn
Middle Schools Azalea Middle-Pn
High Schools Boca Ciega High-Pn
Others
Pets Allowed Yes
Senior Community No
Pet Size Extra Large (101+ Lbs.)
Ownership Fee Simple
Acceptable Financing Cash, Conventional
Membership Fee Required None
Listing Terms Cash, Conventional
Num of Pet 6
Special Listing Condition None
Read Less Info
Want to know what your home might be worth? Contact us for a FREE valuation!

Our team is ready to help you sell your home for the highest possible price ASAP

© 2025 My Florida Regional MLS DBA Stellar MLS. All Rights Reserved.
Bought with REDFIN CORPORATION
GET MORE INFORMATION
REALTOR®







