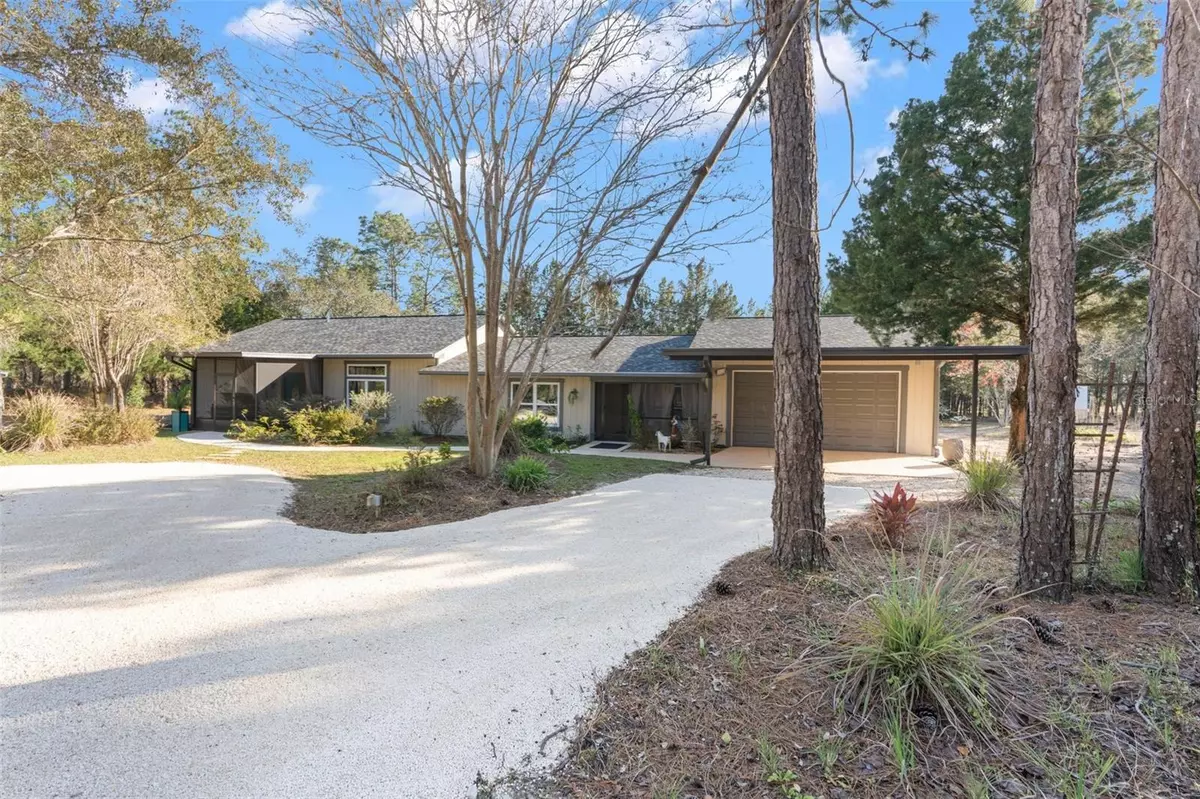$750,000
$834,150
10.1%For more information regarding the value of a property, please contact us for a free consultation.
3 Beds
2 Baths
2,556 SqFt
SOLD DATE : 09/18/2024
Key Details
Sold Price $750,000
Property Type Single Family Home
Sub Type Single Family Residence
Listing Status Sold
Purchase Type For Sale
Square Footage 2,556 sqft
Price per Sqft $293
Subdivision Green Acres Add
MLS Listing ID U8230286
Sold Date 09/18/24
Bedrooms 3
Full Baths 2
Construction Status Inspections
HOA Y/N No
Originating Board Stellar MLS
Year Built 1992
Annual Tax Amount $4,003
Lot Size 5.160 Acres
Acres 5.16
Property Description
This is your NEW EVERYTHING dream home. If you love to cook/entertain or are looking for a farm/"preppers dream" then this home is for you! With 5+ acres of FULLY FENCED land and a spectacular NON-HOA home, there is no need to look any further. Close to the Gulf for fishing, this non-flood zone property has been fully renovated from roof to the concrete foundation. Pristine upgrades, high end appliances and attention to detail set this home apart. Pulling into the gated circle gravel driveway you will pass lush landscape and Cedar trees that lead to a welcoming screened Front Porch. Stepping in you will be captured by the gourmet kitchen that has new cabinets, Quartzite Countertops, stove Pot Filler, Moen Garbage disposal, Drawer microwave, coffee and cocktail bar, 2 zone wine refrigerator, 27 cu.Ft. French Door Refrigerator, dishwasher, farm kitchen sink with grill, 36” electric radiant cooktop and a 36” Vent Hood. The kitchen (as all rooms on the South side) has doors with internal blinds to the screened pool and outdoor kitchen. For those warm Florida days this home stays cool with attic R40 Insulation, ceramic tile, double pane low E windows and central air. An 11x6 extra room in master bedroom can be an office, an extra closet or a nursery. The bathrooms have new cabinets, Quartzite, bathroom fans, Moen Faucets, 24x24 Rain Showerhead in the Primary shower, frameless glass shower doors, wall Mirrors, Kohler Toilets, and a hot water recirculation system for second bathroom. The Laundry room has new cabinets, Quartzite, sink, plenty of storage and workspace. The Exterior of the home has a full irrigation system, 34 SOLAR PANELS (Paid in full) New Roof, two large solar attic vent coolers, 4ton A/C unit, new exterior Siding, new lighting, Gutters and downspouts and a 2 vehicle carport located just outside the garage. The relaxing fully screened breezeway boasts Epoxy floors and leads to the 2 car garage which boasts A/C, new electrical panel, many cabinets, workbench and epoxy floors. The Pump House has a new shed, Water softener, Pressure switch, pump for second bathroom, tankless electric water heater, 80gal tank and electric box. The 10,000-gal Pool has new cool decking, drain, screen, equipment, and covered shed house. The best feature is the Thermeau pool heat pump to keep your pool WARM in the winter and COOL in the summer. The outdoor kitchen comes with a grill, Traeger, electric water heater, concrete countertops, sink, fans, lights, 4” foam insulated ceiling to keep you cool, propane gas line direct to your grill, and a 500 gallon underground propane tank. A full RV Set up with new 50 AMP plug, water and sewer hookups are ready to go! Between the cedars there is an extra tall covered parking for your boat and truck. In the back of the property there are TWO Chicken coops with a 20x16 run and one is insulated! TWO pens are set up for goats or other animals and a lean-to is ready for your larger equipment. There is even a private shooting range! Lush raised Vegetable gardens are planted throughout including grape vines! This home CAN be self-sustaining with its own well, 50 AMP plug for a generator, septic and solar panels. Plenty of room for your family and/or fur babies to play safely in this fully fenced secluded property. An itemized list of all upgrades and appliances is available. RV conveys. Please click virtual tour to navigate through a self guided tour. POF or Lender Approval is required to view this property.
Location
State FL
County Citrus
Community Green Acres Add
Zoning RURMH
Interior
Interior Features Cathedral Ceiling(s), Ceiling Fans(s), Eat-in Kitchen, High Ceilings, Kitchen/Family Room Combo, Open Floorplan, Primary Bedroom Main Floor, Solid Surface Counters, Solid Wood Cabinets, Split Bedroom, Stone Counters, Thermostat, Vaulted Ceiling(s), Walk-In Closet(s), Window Treatments
Heating Central
Cooling Central Air
Flooring Ceramic Tile
Furnishings Unfurnished
Fireplace false
Appliance Convection Oven, Cooktop, Dishwasher, Microwave, Refrigerator, Tankless Water Heater, Wine Refrigerator
Laundry Inside, Laundry Room
Exterior
Exterior Feature French Doors, Garden, Irrigation System, Lighting, Outdoor Grill, Outdoor Kitchen, Private Mailbox, Rain Gutters, Storage
Garage Spaces 4.0
Fence Wire
Pool Gunite, Heated, In Ground, Lighting, Screen Enclosure, Solar Heat
Utilities Available Cable Available, Electricity Connected, Phone Available, Propane, Solar, Sprinkler Well, Water Connected
View Pool, Trees/Woods
Roof Type Shingle
Porch Covered, Front Porch, Rear Porch, Screened
Attached Garage true
Garage true
Private Pool Yes
Building
Lot Description Cleared, Farm, Landscaped, Level, Oversized Lot, Paved, Zoned for Horses
Story 1
Entry Level One
Foundation Slab
Lot Size Range 5 to less than 10
Sewer Septic Tank
Water Private
Architectural Style Craftsman
Structure Type Wood Frame,Wood Siding
New Construction false
Construction Status Inspections
Schools
Elementary Schools Lecanto Primary School
Middle Schools Lecanto Middle School
High Schools Lecanto High School
Others
Senior Community No
Ownership Fee Simple
Acceptable Financing Cash, Conventional, FHA, Other, USDA Loan, VA Loan
Listing Terms Cash, Conventional, FHA, Other, USDA Loan, VA Loan
Special Listing Condition None
Read Less Info
Want to know what your home might be worth? Contact us for a FREE valuation!

Our team is ready to help you sell your home for the highest possible price ASAP

© 2025 My Florida Regional MLS DBA Stellar MLS. All Rights Reserved.
Bought with RE/MAX MARKETING SPECIALISTS
GET MORE INFORMATION
REALTOR®


