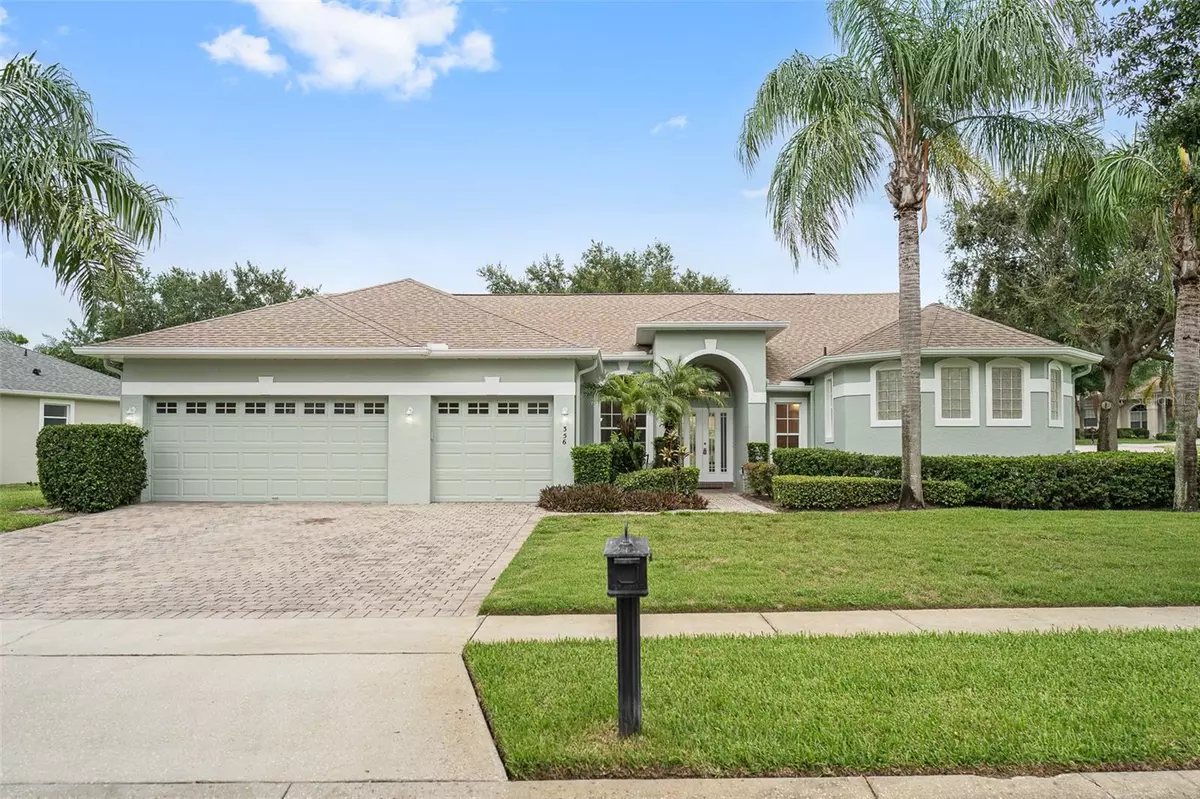$540,000
$549,900
1.8%For more information regarding the value of a property, please contact us for a free consultation.
4 Beds
3 Baths
2,751 SqFt
SOLD DATE : 09/20/2024
Key Details
Sold Price $540,000
Property Type Single Family Home
Sub Type Single Family Residence
Listing Status Sold
Purchase Type For Sale
Square Footage 2,751 sqft
Price per Sqft $196
Subdivision Forestbrooke Ph 01 Q
MLS Listing ID O6226522
Sold Date 09/20/24
Bedrooms 4
Full Baths 3
Construction Status Financing,Inspections
HOA Fees $110/mo
HOA Y/N Yes
Originating Board Stellar MLS
Year Built 2005
Annual Tax Amount $6,563
Lot Size 0.320 Acres
Acres 0.32
Property Description
Welcome to your dream home in the highly sought-after Forest Brook Estates! This exquisite property, situated on a large corner lot at the entry of a cozy cul-de-sac, offers an unbeatable lifestyle with its prime location and recent upgrades. With easy access to Highway 429, your daily commute will be a breeze, allowing you more time to enjoy the comforts of this beautifully updated home.
Step inside and be amazed by the expansive, open floor plan that seamlessly connects each room. The centrally located kitchen is perfect for entertaining, featuring brand new kitchen appliances installed in July 2024. Every detail has been thoughtfully designed, from the spacious living room to the additional formal living/great room, a charming nook in the kitchen, and a formal dining room perfect for gatherings. The private office is ideal for those who work from home or need a quiet space for creativity. The primary suite is truly a retreat, boasting dual walk-in closets and an exceptional bathroom with dual vanities, a garden tub, and a walk-in shower. The split-bedroom design ensures privacy for all, The luxury vinyl plank flooring in all bedrooms (July 2024) and a large indoor laundry room add to the convenience and comfort of this home, while the abundance of natural light creates a warm and welcoming atmosphere throughout.
Outside, the extensive updates continue with a freshly repainted exterior (July 2024) that comes with a seven-year transferable warranty, and a brand new roof and AC compressor (2022). The three-car garage, with freshly sealed flooring, provides ample space for vehicles and storage. The extremely large paver patio in the rear, featuring unique elevation changes, offers a fantastic opportunity to create your own outdoor oasis. This home is a true gem. Don't miss the chance to make it yours!
Location
State FL
County Orange
Community Forestbrooke Ph 01 Q
Zoning R-1AA
Interior
Interior Features High Ceilings, Open Floorplan, Split Bedroom, Thermostat
Heating Central, Electric
Cooling Central Air
Flooring Tile, Vinyl
Fireplace false
Appliance Dishwasher, Dryer, Microwave, Range, Refrigerator, Washer
Laundry Electric Dryer Hookup, Inside, Laundry Room, Washer Hookup
Exterior
Exterior Feature Irrigation System, Private Mailbox
Parking Features Covered, Driveway, Garage Door Opener
Garage Spaces 3.0
Community Features Gated Community - No Guard, Park, Playground
Utilities Available BB/HS Internet Available, Cable Available, Electricity Available, Phone Available, Sewer Available, Underground Utilities, Water Available
Amenities Available Park, Playground
Roof Type Shingle
Porch Patio, Rear Porch
Attached Garage true
Garage true
Private Pool No
Building
Lot Description Corner Lot, Cul-De-Sac
Story 1
Entry Level One
Foundation Slab
Lot Size Range 1/4 to less than 1/2
Sewer Public Sewer
Water Public
Structure Type Block,Stucco
New Construction false
Construction Status Financing,Inspections
Others
Pets Allowed Breed Restrictions
Senior Community No
Ownership Fee Simple
Monthly Total Fees $110
Acceptable Financing Cash, Conventional, FHA, VA Loan
Membership Fee Required Required
Listing Terms Cash, Conventional, FHA, VA Loan
Special Listing Condition None
Read Less Info
Want to know what your home might be worth? Contact us for a FREE valuation!

Our team is ready to help you sell your home for the highest possible price ASAP

© 2025 My Florida Regional MLS DBA Stellar MLS. All Rights Reserved.
Bought with DESIGN OR LIST IT INC
GET MORE INFORMATION
REALTOR®


