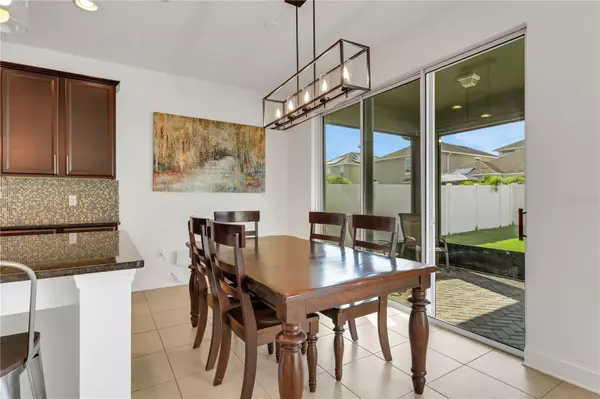$574,000
$579,000
0.9%For more information regarding the value of a property, please contact us for a free consultation.
3 Beds
3 Baths
2,448 SqFt
SOLD DATE : 09/20/2024
Key Details
Sold Price $574,000
Property Type Single Family Home
Sub Type Single Family Residence
Listing Status Sold
Purchase Type For Sale
Square Footage 2,448 sqft
Price per Sqft $234
Subdivision Randal Park Ph 1A
MLS Listing ID V4936679
Sold Date 09/20/24
Bedrooms 3
Full Baths 3
Construction Status Financing,Inspections
HOA Fees $7/ann
HOA Y/N Yes
Originating Board Stellar MLS
Year Built 2013
Annual Tax Amount $7,326
Lot Size 4,791 Sqft
Acres 0.11
Property Description
One or more photo(s) has been virtually staged. Introducing an exquisite home nestled in one of Lake Nona's most desirable neighborhoods—Randal Park. This meticulously crafted residence has an array of upscale features, from rich dark cherry cabinets with crown molding to luxurious granite countertops adorning both the kitchen and master bath. The kitchen is complete with top-of-the-line stainless steel appliances and a captivating mosaic backsplash. Upon entry, be greeted by a stunning wooden staircase, a focal point of timeless elegance. With three spacious bedrooms, each boasting large walk-in closets, and a versatile flex room downstairs, this home offers endless possibilities for customization to suit your lifestyle needs. Tile flooring graces all wet areas and the Great Room, marrying style with functionality. Custom interior and exterior paint, along with 5 1/4" baseboards throughout, add a personalized touch of charm. Crown molding in the master bedroom and double doors at the flex room further elevate the home's elegance. Convenience is key, with an upstairs laundry room featuring a utility sink, making chores a breeze. Step outside to the spacious screened-in lanai, ideal for enjoying Florida's year-round sunshine. The fully fenced backyard provides privacy for relaxation and outdoor activities, including a new kid's swing set for endless fun and adventures. Designed for energy efficiency, this home has a 100% Energy Star 3.0 certification. With a 30-year transferable structural warranty, peace of mind is guaranteed for years to come. Located just off the 417, this community offers an array of amenities, including walking and biking paths, dog parks, a resort-style community pool, clubhouse, splash pad, and gym. Don't miss the chance to make this remarkable residence your new home.
Location
State FL
County Orange
Community Randal Park Ph 1A
Zoning PD
Interior
Interior Features Crown Molding, High Ceilings, Kitchen/Family Room Combo, Open Floorplan, PrimaryBedroom Upstairs, Solid Wood Cabinets, Split Bedroom, Stone Counters, Walk-In Closet(s)
Heating Central
Cooling Central Air
Flooring Carpet, Tile
Fireplace false
Appliance Dishwasher, Dryer, Microwave, Range, Refrigerator, Washer
Laundry Inside, Laundry Room, Upper Level
Exterior
Exterior Feature Lighting, Private Mailbox, Rain Gutters, Sidewalk, Sliding Doors
Parking Features Driveway, Garage Door Opener
Garage Spaces 2.0
Fence Fenced, Vinyl
Community Features Clubhouse, Dog Park, Fitness Center, Park, Playground, Pool, Sidewalks
Utilities Available Electricity Connected, Street Lights, Underground Utilities, Water Connected
Amenities Available Clubhouse, Fitness Center, Park, Playground, Pool, Security, Trail(s)
Roof Type Shingle
Attached Garage true
Garage true
Private Pool No
Building
Entry Level Two
Foundation Slab
Lot Size Range 0 to less than 1/4
Sewer Public Sewer
Water Public
Structure Type Block,Stucco
New Construction false
Construction Status Financing,Inspections
Schools
Elementary Schools Sun Blaze Elementary
Middle Schools Innovation Middle School
High Schools Lake Nona High
Others
Pets Allowed Yes
Senior Community No
Ownership Fee Simple
Monthly Total Fees $7
Acceptable Financing Cash, Conventional, FHA, VA Loan
Membership Fee Required Required
Listing Terms Cash, Conventional, FHA, VA Loan
Special Listing Condition None
Read Less Info
Want to know what your home might be worth? Contact us for a FREE valuation!

Our team is ready to help you sell your home for the highest possible price ASAP

© 2025 My Florida Regional MLS DBA Stellar MLS. All Rights Reserved.
Bought with MAINSTREET REALTY
GET MORE INFORMATION
REALTOR®







