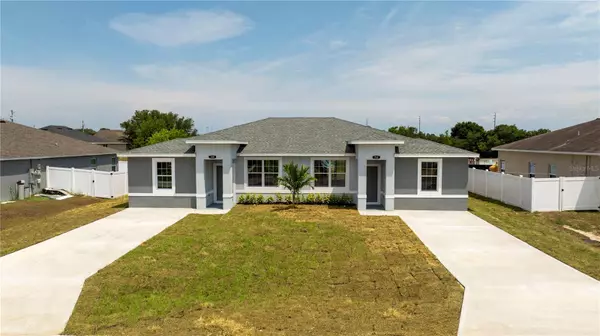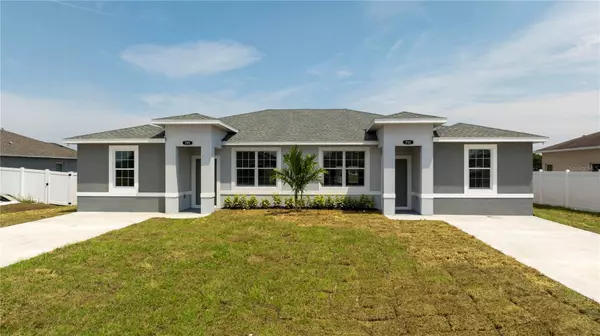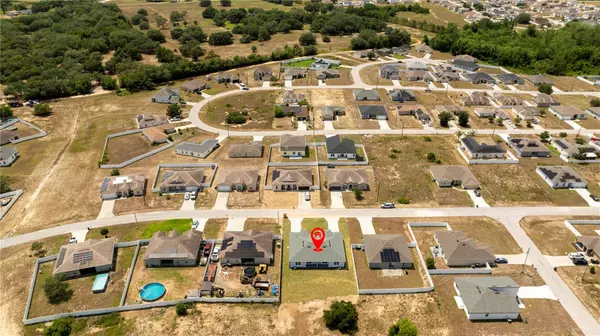$515,000
$514,990
For more information regarding the value of a property, please contact us for a free consultation.
2,832 SqFt
SOLD DATE : 10/04/2024
Key Details
Sold Price $515,000
Property Type Multi-Family
Sub Type Duplex
Listing Status Sold
Purchase Type For Sale
Square Footage 2,832 sqft
Price per Sqft $181
Subdivision Poinciana Nbrhd 06 Village 07
MLS Listing ID O6205737
Sold Date 10/04/24
HOA Fees $28/mo
HOA Y/N Yes
Originating Board Stellar MLS
Year Built 2024
Annual Tax Amount $251
Lot Size 10,018 Sqft
Acres 0.23
Lot Dimensions 80 x 125
Property Description
HUGE PRICE REDUCTION - Residential Income ALERT!! These 2 units DUPLEX building is a New construction with 2 units in an OVERSIZED LOT, with NO REAR neighbor, fenced in both sides, FULL OF UPGRADES in a prime location in Poinciana – EACH UNIT has 3 BEDROOMS 2 BATHROOMS.
These 2 units DUPLEX features 2,832 sq. ft. under roof. The DUPLEX have a welcoming open concept floor plan with modern finishes and offers 6 BEDROOMS 4 BATHROOMS full of INCLUDED UPGRADES such as: appliances package, solid wood soft close cabinets in the kitchen / solid wood vanity in the bathrooms / double sink in the master bathrooms / walk in master shower / Walk in master closet / Luxury vinyl plank flooring throughout the house / tiled bathroom floors / tiled floor to ceiling in the showers / 9ft high ceilings / luxury handles / long driveway / covered lanai / the windows are energy efficient / home includes brand-new stainless-steel appliances.
Location
State FL
County Polk
Community Poinciana Nbrhd 06 Village 07
Interior
Interior Features Other
Heating Electric
Cooling Central Air
Fireplace false
Laundry Other
Exterior
Exterior Feature Other
Utilities Available Cable Available, Other
Roof Type Shingle
Garage false
Private Pool No
Building
Foundation Slab
Lot Size Range 0 to less than 1/4
Sewer Public Sewer
Water Public
Structure Type Block
New Construction true
Others
Pets Allowed Yes
Senior Community No
Ownership Fee Simple
Monthly Total Fees $56
Acceptable Financing Cash, Conventional
Membership Fee Required Required
Listing Terms Cash, Conventional
Special Listing Condition None
Read Less Info
Want to know what your home might be worth? Contact us for a FREE valuation!

Our team is ready to help you sell your home for the highest possible price ASAP

© 2025 My Florida Regional MLS DBA Stellar MLS. All Rights Reserved.
Bought with STELLAR NON-MEMBER OFFICE
GET MORE INFORMATION
REALTOR®







