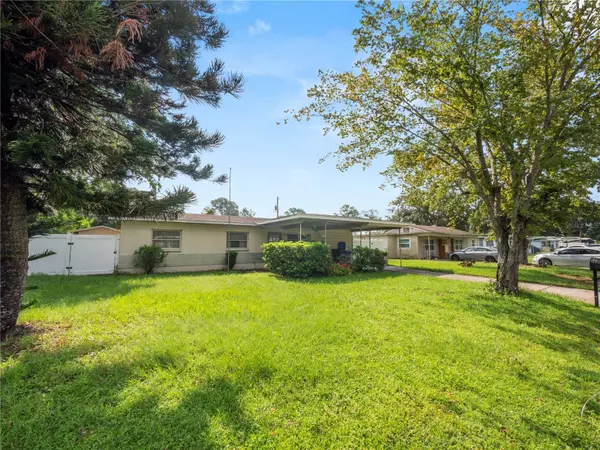$194,000
$189,000
2.6%For more information regarding the value of a property, please contact us for a free consultation.
3 Beds
2 Baths
1,380 SqFt
SOLD DATE : 10/07/2024
Key Details
Sold Price $194,000
Property Type Single Family Home
Sub Type Single Family Residence
Listing Status Sold
Purchase Type For Sale
Square Footage 1,380 sqft
Price per Sqft $140
Subdivision Edgewood Park
MLS Listing ID L4946523
Sold Date 10/07/24
Bedrooms 3
Full Baths 1
Half Baths 1
Construction Status Inspections,Other Contract Contingencies
HOA Y/N No
Originating Board Stellar MLS
Year Built 1959
Annual Tax Amount $3,992
Lot Size 7,405 Sqft
Acres 0.17
Lot Dimensions 75x100
Property Description
*MULTIPLE OFFERS RECEIVED! We are now accepting the highest and best offers by 12 PM on Friday, 8/16/2024.*Charming mid-century modern 3-bedroom, 1.5-bathroom fixer-upper offers the perfect opportunity for someone ready to transform this home into their dream house or for an investor looking to add to their portfolio. This home combines vintage charm with modern convenience, featuring a galley-style kitchen with an island and breakfast nook, a large living room, a separate dining room, a front porch, a carport, an enclosed back porch, a detached shed, and a vinyl-fenced yard. The pool is currently non-functioning, and the buyer will need to address this issue. Located close to shopping and dining, with easy access to Bartow Highway and the Polk Parkway for convenient commuting, this home is a unique opportunity to own a piece of mid-century elegance in a prime location. Don't miss out—contact us today to schedule a viewing!
Location
State FL
County Polk
Community Edgewood Park
Zoning RA-4
Interior
Interior Features Ceiling Fans(s), Eat-in Kitchen, Kitchen/Family Room Combo
Heating Central
Cooling Central Air
Flooring Carpet, Tile
Fireplace false
Appliance Electric Water Heater, Range, Refrigerator
Laundry Inside
Exterior
Exterior Feature Other
Pool In Ground, Other
Utilities Available BB/HS Internet Available, Cable Available, Electricity Connected, Public
View City, Trees/Woods
Roof Type Shingle
Porch Front Porch
Garage false
Private Pool Yes
Building
Lot Description City Limits, Landscaped, Paved
Story 1
Entry Level One
Foundation Slab
Lot Size Range 0 to less than 1/4
Sewer Public Sewer
Water Public
Structure Type Block
New Construction false
Construction Status Inspections,Other Contract Contingencies
Schools
Elementary Schools Highland Grove Elem
Middle Schools Crystal Lake Middle/Jun
High Schools Lakeland Senior High
Others
Senior Community No
Ownership Fee Simple
Acceptable Financing Cash, Conventional
Listing Terms Cash, Conventional
Special Listing Condition Probate Listing
Read Less Info
Want to know what your home might be worth? Contact us for a FREE valuation!

Our team is ready to help you sell your home for the highest possible price ASAP

© 2025 My Florida Regional MLS DBA Stellar MLS. All Rights Reserved.
Bought with EXP REALTY LLC
GET MORE INFORMATION
REALTOR®







