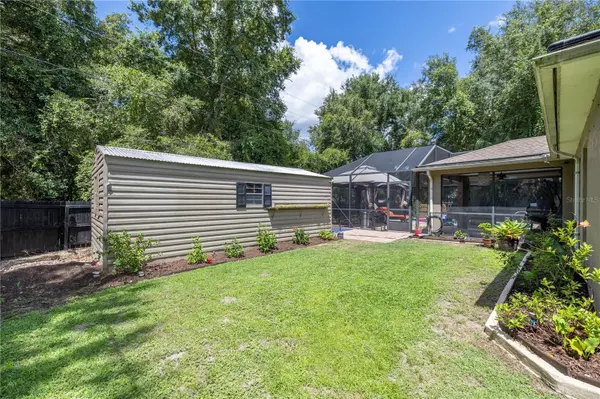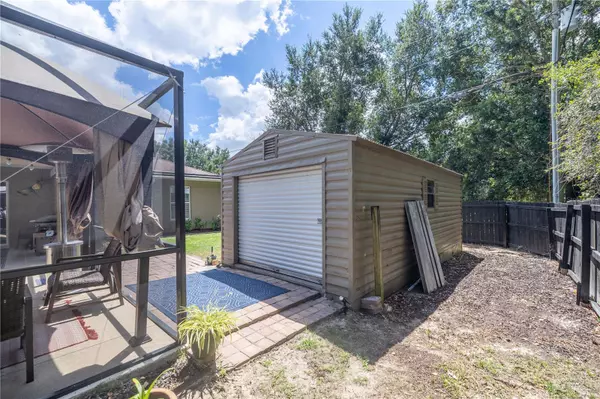$314,000
$315,000
0.3%For more information regarding the value of a property, please contact us for a free consultation.
4 Beds
2 Baths
1,655 SqFt
SOLD DATE : 10/18/2024
Key Details
Sold Price $314,000
Property Type Single Family Home
Sub Type Single Family Residence
Listing Status Sold
Purchase Type For Sale
Square Footage 1,655 sqft
Price per Sqft $189
Subdivision Marion Oaks Un 07
MLS Listing ID OM685336
Sold Date 10/18/24
Bedrooms 4
Full Baths 2
HOA Y/N No
Originating Board Stellar MLS
Year Built 2006
Annual Tax Amount $1,985
Lot Size 10,018 Sqft
Acres 0.23
Lot Dimensions 80x125
Property Description
Amazing Pool Home in the South West side of Ocala! Updates Galore and NO HOA! Home features 4 bedrooms, 2 full baths and 2 car garage. Split floorplan with 1655 living sq ft, new LVP flooring and baseboards in 2023 throughout. Kitchen has been completely redone with new cabinets and granite in 2018 and appliances in 2020. You'll love entertaining year round in your large screened lanai and solar panel heated pool. Backyard is completely fenced and freshly landscaped. There is a 12x24 shed for extra storage needs. Other recent updates include: HVAC 2023, Septic 2020, Pool 2018, Pool Solar Panels 2020, Exterior Paint 2018, New Lighting throughout and Glass sliding backdoor 2020. 4th bedroom / den has french doors and could easily be used to work from Home. Zoned for West Port High School. Convenient SW location: minutes to I-75, shopping, restaurants and medical on 200. There is a gate at end of the street that leads to the Florida Trail and 49th Ave Trailhead for your hiking and biking adventures. Take a look at everything this amazing property has to offer!
Location
State FL
County Marion
Community Marion Oaks Un 07
Zoning R1
Interior
Interior Features Split Bedroom, Vaulted Ceiling(s)
Heating Central
Cooling Central Air
Flooring Luxury Vinyl
Fireplace false
Appliance Dishwasher, Disposal, Electric Water Heater, Microwave, Range, Refrigerator
Laundry Inside
Exterior
Exterior Feature Irrigation System
Garage Spaces 2.0
Pool Heated, Screen Enclosure, Solar Heat
Utilities Available Electricity Connected
Roof Type Shingle
Porch Screened
Attached Garage true
Garage true
Private Pool Yes
Building
Story 1
Entry Level One
Foundation Slab
Lot Size Range 0 to less than 1/4
Sewer Septic Tank
Water Public
Structure Type Concrete
New Construction false
Others
Senior Community No
Ownership Fee Simple
Acceptable Financing Cash, Conventional
Listing Terms Cash, Conventional
Special Listing Condition None
Read Less Info
Want to know what your home might be worth? Contact us for a FREE valuation!

Our team is ready to help you sell your home for the highest possible price ASAP

© 2025 My Florida Regional MLS DBA Stellar MLS. All Rights Reserved.
Bought with BHHS-FLORIDA SHOWCASE PROPERTIES
GET MORE INFORMATION
REALTOR®







