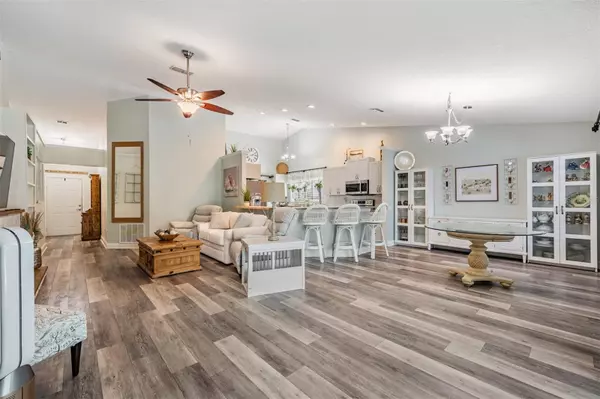$460,000
$470,000
2.1%For more information regarding the value of a property, please contact us for a free consultation.
3 Beds
2 Baths
1,486 SqFt
SOLD DATE : 10/18/2024
Key Details
Sold Price $460,000
Property Type Single Family Home
Sub Type Single Family Residence
Listing Status Sold
Purchase Type For Sale
Square Footage 1,486 sqft
Price per Sqft $309
Subdivision Brittany Park Ph 2 Sub
MLS Listing ID T3551909
Sold Date 10/18/24
Bedrooms 3
Full Baths 2
Construction Status Inspections
HOA Fees $17/ann
HOA Y/N Yes
Originating Board Stellar MLS
Year Built 1996
Annual Tax Amount $6,372
Lot Size 8,712 Sqft
Acres 0.2
Property Description
Welcome to your tropical oasis in Tarpon Springs! This beautifully updated 3-bedroom, 2-bathroom house, with a roof replaced in 2020 and a sliding glass door to the pool replaced in 2023, boasts a freshly painted exterior, an open floor plan with a custom-built fireplace in the family room, and a private pool surrounded by lush tropical landscaping. The 2-car garage features custom closets, offering ample storage. Located just minutes from downtown Tarpon Springs, parks, and the Sponge Docks, perfect for those seeking modern comfort in a prime location.
Location
State FL
County Pinellas
Community Brittany Park Ph 2 Sub
Interior
Interior Features Ceiling Fans(s), Chair Rail, High Ceilings, Kitchen/Family Room Combo, Living Room/Dining Room Combo, Open Floorplan, Primary Bedroom Main Floor, Solid Surface Counters, Thermostat, Vaulted Ceiling(s), Walk-In Closet(s)
Heating Electric
Cooling Central Air
Flooring Luxury Vinyl, Tile
Fireplaces Type Electric, Living Room, Non Wood Burning
Furnishings Unfurnished
Fireplace true
Appliance Dishwasher, Disposal, Electric Water Heater, Microwave, Range, Refrigerator, Wine Refrigerator
Laundry In Garage
Exterior
Exterior Feature Garden, Irrigation System
Garage Spaces 2.0
Fence Fenced
Pool Heated, In Ground
Utilities Available Cable Available, Cable Connected, Electricity Available, Electricity Connected
Roof Type Shingle
Porch Covered, Deck, Screened
Attached Garage true
Garage true
Private Pool Yes
Building
Entry Level One
Foundation Slab
Lot Size Range 0 to less than 1/4
Sewer Public Sewer
Water Public
Structure Type Block
New Construction false
Construction Status Inspections
Schools
Elementary Schools Tarpon Springs Elementary-Pn
Middle Schools Tarpon Springs Middle-Pn
High Schools Tarpon Springs High-Pn
Others
Pets Allowed Yes
Senior Community No
Ownership Fee Simple
Monthly Total Fees $17
Acceptable Financing Cash, Conventional, FHA, VA Loan
Membership Fee Required Required
Listing Terms Cash, Conventional, FHA, VA Loan
Special Listing Condition None
Read Less Info
Want to know what your home might be worth? Contact us for a FREE valuation!

Our team is ready to help you sell your home for the highest possible price ASAP

© 2025 My Florida Regional MLS DBA Stellar MLS. All Rights Reserved.
Bought with REALTY EXPERTS ASSOCIATES
GET MORE INFORMATION
REALTOR®







