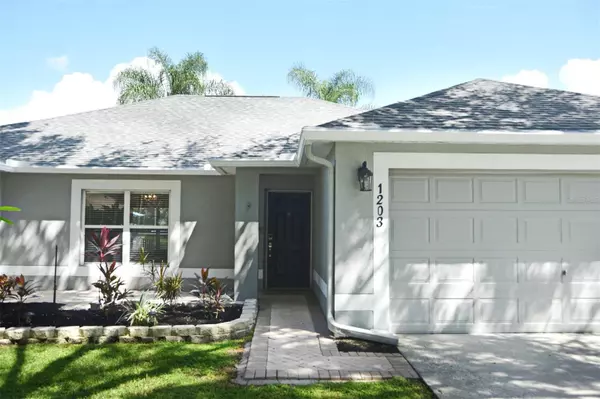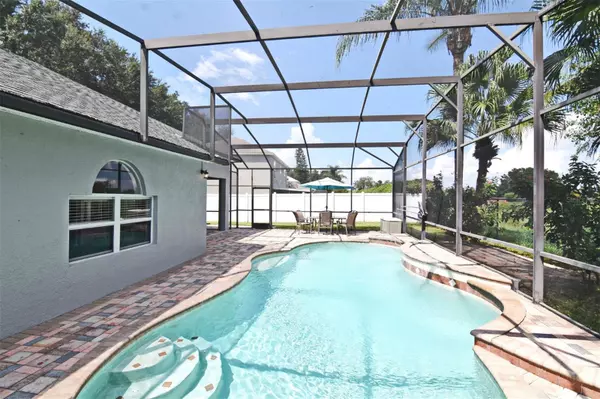$435,000
$435,000
For more information regarding the value of a property, please contact us for a free consultation.
3 Beds
2 Baths
1,760 SqFt
SOLD DATE : 10/18/2024
Key Details
Sold Price $435,000
Property Type Single Family Home
Sub Type Single Family Residence
Listing Status Sold
Purchase Type For Sale
Square Footage 1,760 sqft
Price per Sqft $247
Subdivision Reserve
MLS Listing ID O6243034
Sold Date 10/18/24
Bedrooms 3
Full Baths 2
Construction Status Appraisal,Financing,Inspections
HOA Fees $49/qua
HOA Y/N Yes
Originating Board Stellar MLS
Year Built 2000
Annual Tax Amount $3,714
Lot Size 8,276 Sqft
Acres 0.19
Property Description
**CHECK OUT THE 3D VIRTUAL TOUR**Seize the opportunity to own this OCOEE/WINTER GARDEN area MOVE-IN READY 3-bedroom, 2-bathroom POOL HOME nestled in THE RESERVE AT OCOEE, boasting an unbeatable location just 30 minutes from WALT DISNEY WORLD and the magic of Orlando's world-famous theme parks! This gem of a property backs onto a peaceful CONSERVATION with NO REAR NEIGHBORS—offering the perfect blend of privacy and relaxation.
The heart of this home is the OPEN KITCHEN, complete with STAINLESS STEEL APPLIANCES, a large breakfast bar, and two roomy pantry closets, making cooking and dining a delight. The SPLIT FLOOR PLAN ensures privacy for the master suite, which includes a spacious bathroom with a garden tub, separate shower, WALK-IN CLOSET, and DIRECT ACCESS TO THE POOL for those perfect Florida mornings. The fenced backyard features an expansive, screened-in patio, ideal for family BBQs, entertaining friends, or simply unwinding by the pool after a day at Disney. As you walk through the welcoming entry, you're greeted by the bright, airy ambiance of the formal living and dining rooms with vaulted ceilings and LAMINATE WOOD PLANK flooring throughout.
Convenience is KEY! With QUICK ACCESS to MAJOR HIGHWAYS like SR50, 408, 429, and the Florida Turnpike, you can be anywhere in Central Florida in no time. Just 20 minutes from Orlando International Airport, 15 minutes from Winter Garden Village, and within close reach of shopping centers like Publix, Walmart, Costco. Outdoor lovers will appreciate the nearby West Orange Trail for biking and walking.
Located just 20 minutes from Downtown Winter Garden and Plant Street, known for its vibrant, artisan feel and an array of eclectic dining and shopping options. From farm-to-table restaurants to unique boutiques, Plant Street offers the perfect mix of local charm and entertainment.
This home offers it all: proximity to Disney, the best of Orlando's attractions, and everyday conveniences right at your doorstep. Don't miss your chance—schedule a showing today!
Location
State FL
County Orange
Community Reserve
Zoning R-3
Rooms
Other Rooms Family Room, Inside Utility
Interior
Interior Features Attic Ventilator, Ceiling Fans(s), Living Room/Dining Room Combo, Open Floorplan, Split Bedroom, Thermostat, Vaulted Ceiling(s), Walk-In Closet(s)
Heating Central
Cooling Central Air
Flooring Carpet, Ceramic Tile, Laminate
Fireplace false
Appliance Dishwasher, Disposal, Electric Water Heater, Microwave, Range, Refrigerator, Water Softener
Laundry Inside
Exterior
Exterior Feature Irrigation System, Rain Gutters, Sidewalk, Sliding Doors
Parking Features Driveway, Garage Door Opener
Garage Spaces 2.0
Fence Fenced
Pool Auto Cleaner, Child Safety Fence, In Ground, Outside Bath Access, Screen Enclosure
Utilities Available Cable Available, Electricity Connected, Public, Sprinkler Recycled, Street Lights
Roof Type Shingle
Porch Covered, Screened
Attached Garage true
Garage true
Private Pool Yes
Building
Lot Description Level, Sidewalk, Paved
Entry Level One
Foundation Slab
Lot Size Range 0 to less than 1/4
Sewer Public Sewer
Water Public
Architectural Style Florida
Structure Type Block,Stucco
New Construction false
Construction Status Appraisal,Financing,Inspections
Schools
Elementary Schools Citrus Elem
Middle Schools Ocoee Middle
High Schools Ocoee High
Others
Pets Allowed Yes
Senior Community No
Ownership Fee Simple
Monthly Total Fees $49
Acceptable Financing Cash, Conventional, FHA, VA Loan
Membership Fee Required Required
Listing Terms Cash, Conventional, FHA, VA Loan
Special Listing Condition None
Read Less Info
Want to know what your home might be worth? Contact us for a FREE valuation!

Our team is ready to help you sell your home for the highest possible price ASAP

© 2025 My Florida Regional MLS DBA Stellar MLS. All Rights Reserved.
Bought with CALVARY REAL ESTATE GROUP LLC
GET MORE INFORMATION
REALTOR®







