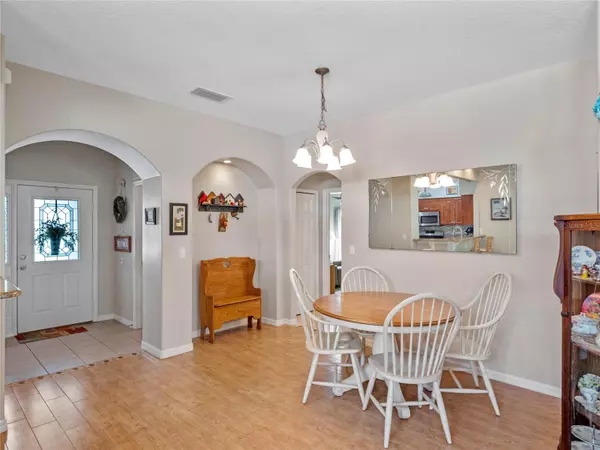$335,000
$345,000
2.9%For more information regarding the value of a property, please contact us for a free consultation.
3 Beds
2 Baths
1,797 SqFt
SOLD DATE : 10/23/2024
Key Details
Sold Price $335,000
Property Type Single Family Home
Sub Type Single Family Residence
Listing Status Sold
Purchase Type For Sale
Square Footage 1,797 sqft
Price per Sqft $186
Subdivision Royal Highlands Ph 01F
MLS Listing ID G5086463
Sold Date 10/23/24
Bedrooms 3
Full Baths 2
Construction Status Inspections
HOA Fees $212/mo
HOA Y/N Yes
Originating Board Stellar MLS
Year Built 2005
Annual Tax Amount $1,893
Lot Size 4,791 Sqft
Acres 0.11
Property Description
This perfectly sized Golf Front home features a brand-new Lennox HVAC system & gas water heater! Pringle built this Carlisle Model home in 2005, and the owners have given it every consideration. Gorgeous flooring, updated kitchen, BestCo Ceiling fans, and a 2017 roof make this Royal Highlands property a must-see! All appliances convey with the sale. Both range and clothes dryer are fueled by natural gas! Our CBS constructed home has a lovely gravel & stone landscape and views of the 16th Tee-Box. The enclosed Florida Room, overlooking the fairways, lends its owners an additional 170sf. of living area (included in the 1797sf.) The kitchen is the heart of this home and you'll be inspired to serve and entertain your friends and family as often as you can! The garage is a great area to do projects, store tools and park your golf cart. Pull-down attic stairs make storing holiday decorations easy and convenient! You'll love the walk-in closets, dual primary ensuite vanity, buffet inset, soft-close kitchen cabinets and handy pull-outs, as well as the pantry, granite counters, and modern glass backsplash. Come see what Royal Highlands has to offer its 55+ residents! A low monthly HOA fee includes cable & internet, amenities galore, full-service restaurant, pro shop, and driving range! This gated community has a vast conservation area and agricultural views, fishing dock, two pools, fitness center, billiards, courts, and tons of club activities. The great hall features a large dance floor, theater stage and full stainless kitchen to accommodate large events within the community. Call for your tour and more information today!
Location
State FL
County Lake
Community Royal Highlands Ph 01F
Zoning PUD
Rooms
Other Rooms Florida Room, Inside Utility
Interior
Interior Features Ceiling Fans(s), Open Floorplan, Primary Bedroom Main Floor, Solid Surface Counters, Stone Counters, Thermostat, Walk-In Closet(s), Window Treatments
Heating Natural Gas
Cooling Central Air
Flooring Carpet, Ceramic Tile
Furnishings Unfurnished
Fireplace false
Appliance Dishwasher, Disposal, Dryer, Exhaust Fan, Gas Water Heater, Microwave, Range, Refrigerator, Washer
Laundry Inside, Laundry Room
Exterior
Exterior Feature Irrigation System, Lighting, Rain Gutters, Sliding Doors
Parking Features Driveway, Garage Door Opener
Garage Spaces 2.0
Community Features Buyer Approval Required, Clubhouse, Deed Restrictions, Fitness Center, Gated Community - Guard, Golf Carts OK, Golf, Pool, Restaurant, Sidewalks, Tennis Courts
Utilities Available BB/HS Internet Available, Cable Available, Electricity Connected, Fiber Optics, Natural Gas Connected, Sewer Connected, Underground Utilities, Water Connected
Amenities Available Cable TV, Clubhouse, Fence Restrictions, Fitness Center, Gated, Golf Course, Pickleball Court(s), Pool, Recreation Facilities, Shuffleboard Court, Storage, Tennis Court(s), Trail(s)
View Golf Course
Roof Type Shingle
Porch Covered, Enclosed, Patio
Attached Garage true
Garage true
Private Pool No
Building
Lot Description Landscaped, Level, On Golf Course, Paved, Private
Story 1
Entry Level One
Foundation Slab
Lot Size Range 0 to less than 1/4
Builder Name PRINGLE
Sewer Public Sewer
Water Public
Architectural Style Ranch
Structure Type Block,Stucco
New Construction false
Construction Status Inspections
Others
Pets Allowed Yes
HOA Fee Include Cable TV,Pool,Escrow Reserves Fund,Internet,Management,Private Road,Recreational Facilities,Trash
Senior Community Yes
Ownership Fee Simple
Monthly Total Fees $212
Acceptable Financing Cash, Conventional, FHA, VA Loan
Membership Fee Required Required
Listing Terms Cash, Conventional, FHA, VA Loan
Special Listing Condition None
Read Less Info
Want to know what your home might be worth? Contact us for a FREE valuation!

Our team is ready to help you sell your home for the highest possible price ASAP

© 2025 My Florida Regional MLS DBA Stellar MLS. All Rights Reserved.
Bought with FLORIDA PLUS REALTY, LLC
GET MORE INFORMATION
REALTOR®







