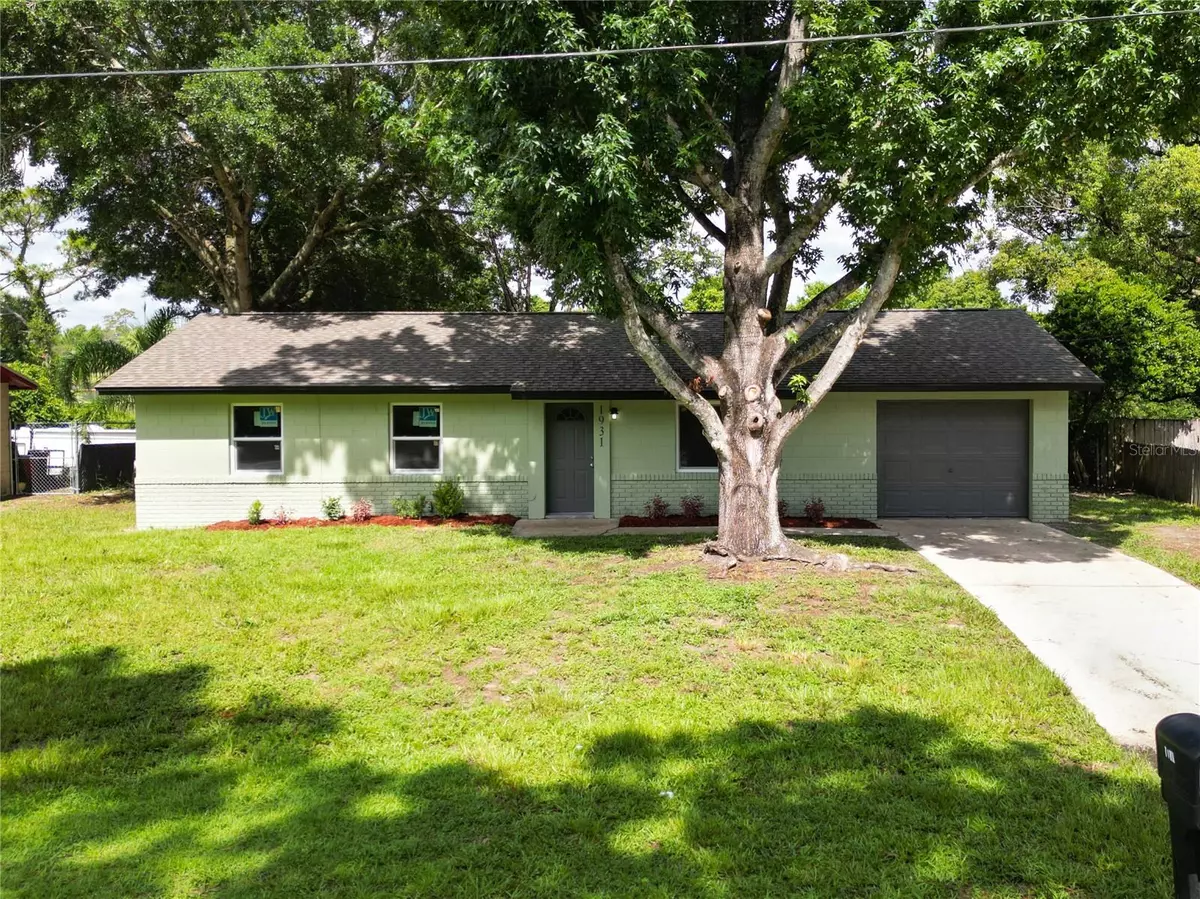$255,000
$263,000
3.0%For more information regarding the value of a property, please contact us for a free consultation.
3 Beds
2 Baths
1,050 SqFt
SOLD DATE : 10/23/2024
Key Details
Sold Price $255,000
Property Type Single Family Home
Sub Type Single Family Residence
Listing Status Sold
Purchase Type For Sale
Square Footage 1,050 sqft
Price per Sqft $242
Subdivision Fox Run Unit 01
MLS Listing ID V4937467
Sold Date 10/23/24
Bedrooms 3
Full Baths 1
Half Baths 1
HOA Y/N No
Originating Board Stellar MLS
Year Built 1981
Annual Tax Amount $1,203
Lot Size 0.340 Acres
Acres 0.34
Lot Dimensions 78x192
Property Description
This beautifully renovated 3-bedroom, 1.5-bathroom home is situated on a large lot, offering ample space for outdoor activities and gardening. Step inside to discover a thoughtfully updated interior featuring new energy-efficient windows that flood the home with natural light while keeping utility costs low. The modern kitchen boasts brand-new stainless steel appliances, perfect for all your culinary adventures. Relax in the comfort of knowing your home is equipped with a new water heater, ensuring reliable and efficient hot water. Additionally, the newer roof provides peace of mind and long-term durability. Conveniently located moments from schools, shopping, dining, and medical services.
Don't miss out on this exceptional property that combines modern updates with generous outdoor space. Schedule your showing today and make this house your new home!
Location
State FL
County Volusia
Community Fox Run Unit 01
Zoning R-4
Interior
Interior Features Solid Surface Counters, Thermostat, Walk-In Closet(s)
Heating Central
Cooling Central Air
Flooring Carpet, Ceramic Tile
Fireplace false
Appliance Electric Water Heater, Microwave, Range, Refrigerator
Laundry In Garage
Exterior
Exterior Feature Sliding Doors
Garage Spaces 1.0
Utilities Available Electricity Connected, Water Connected
Roof Type Shingle
Attached Garage true
Garage true
Private Pool No
Building
Story 1
Entry Level One
Foundation Slab
Lot Size Range 1/4 to less than 1/2
Sewer Septic Tank
Water Public
Structure Type Block
New Construction false
Others
Senior Community No
Ownership Fee Simple
Acceptable Financing Cash, Conventional, FHA, VA Loan
Listing Terms Cash, Conventional, FHA, VA Loan
Special Listing Condition None
Read Less Info
Want to know what your home might be worth? Contact us for a FREE valuation!

Our team is ready to help you sell your home for the highest possible price ASAP

© 2024 My Florida Regional MLS DBA Stellar MLS. All Rights Reserved.
Bought with LOCAL LIVING REALTY GROUP
GET MORE INFORMATION
REALTOR®







