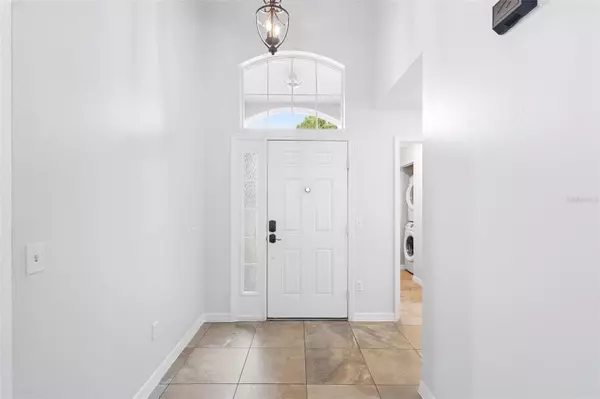$345,000
$359,900
4.1%For more information regarding the value of a property, please contact us for a free consultation.
4 Beds
3 Baths
2,259 SqFt
SOLD DATE : 10/31/2024
Key Details
Sold Price $345,000
Property Type Single Family Home
Sub Type Single Family Residence
Listing Status Sold
Purchase Type For Sale
Square Footage 2,259 sqft
Price per Sqft $152
Subdivision Blue Spgs Villas
MLS Listing ID V4937602
Sold Date 10/31/24
Bedrooms 4
Full Baths 2
Half Baths 1
HOA Fees $76/mo
HOA Y/N Yes
Originating Board Stellar MLS
Year Built 2006
Annual Tax Amount $5,639
Lot Size 7,405 Sqft
Acres 0.17
Property Description
Welcome to Blue Spring Villas! This charming 4-bedroom, 2.5-bathroom, 2-story home, nestled on a cul-de-sac with a view of the community park, could be yours!
Upon entering, you are greeted by a spacious open living room area with large windows, creating a bright and airy space. The oversized kitchen, which includes all appliances, features a dinette area perfect for entertaining and family dinners. You can also choose to dine, in the large dining room. French doors with built-in blinds and a pet door lead to the screened-in patio.
The primary bedroom is located downstairs and includes two walk-in closets. The generously designed master bathroom offers ample space, double sinks, a garden tub, a walk-in shower, and a private toilet room.
Upstairs, you will find an open playroom/den and three additional bedrooms. The laundry room is conveniently located near the garage entry, next to a bonus room that can be used as a small study, pet room, or additional storage space.
This home is situated near Blue Springs State Park, Gemini Springs, Stetson University, hospitals, malls, restaurants, and entertainment. It is only 30 minutes away from the beautiful Florida beaches!
All information is pulled from public records. Please verify independently or with your agent.
Location
State FL
County Volusia
Community Blue Spgs Villas
Zoning SFR
Rooms
Other Rooms Den/Library/Office, Storage Rooms
Interior
Interior Features Cathedral Ceiling(s), Ceiling Fans(s), Vaulted Ceiling(s)
Heating Electric
Cooling Central Air
Flooring Ceramic Tile, Laminate
Fireplace false
Appliance Dishwasher, Disposal, Dryer, Microwave, Range, Refrigerator, Washer
Laundry Laundry Room
Exterior
Exterior Feature French Doors, Irrigation System, Sliding Doors
Garage Spaces 2.0
Utilities Available Cable Available, Public
Roof Type Shingle
Porch Deck, Patio, Porch, Screened
Attached Garage true
Garage true
Private Pool No
Building
Lot Description Corner Lot, Sidewalk, Paved
Entry Level Two
Foundation Slab
Lot Size Range 0 to less than 1/4
Sewer Public Sewer
Water Public
Architectural Style Traditional
Structure Type Block,Stucco,Wood Frame
New Construction false
Schools
Elementary Schools Orange City Elem
Middle Schools River Springs Middle School
High Schools University High School-Vol
Others
Pets Allowed Yes
Senior Community No
Ownership Fee Simple
Monthly Total Fees $76
Acceptable Financing Cash, Conventional, FHA, VA Loan
Membership Fee Required Required
Listing Terms Cash, Conventional, FHA, VA Loan
Special Listing Condition None
Read Less Info
Want to know what your home might be worth? Contact us for a FREE valuation!

Our team is ready to help you sell your home for the highest possible price ASAP

© 2024 My Florida Regional MLS DBA Stellar MLS. All Rights Reserved.
Bought with CHARLES RUTENBERG REALTY ORLANDO
GET MORE INFORMATION
REALTOR®







