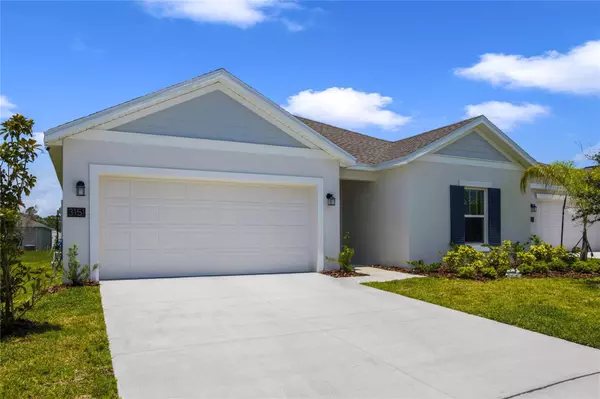$325,000
$324,900
For more information regarding the value of a property, please contact us for a free consultation.
3 Beds
2 Baths
1,313 SqFt
SOLD DATE : 10/31/2024
Key Details
Sold Price $325,000
Property Type Single Family Home
Sub Type Single Family Residence
Listing Status Sold
Purchase Type For Sale
Square Footage 1,313 sqft
Price per Sqft $247
Subdivision Vineland Reserve Ph 3
MLS Listing ID O6219274
Sold Date 10/31/24
Bedrooms 3
Full Baths 2
Construction Status Appraisal,Financing,Inspections
HOA Fees $90/mo
HOA Y/N Yes
Originating Board Stellar MLS
Year Built 2023
Annual Tax Amount $453
Lot Size 5,662 Sqft
Acres 0.13
Property Description
Fantastic opportunity to acquire this Beautiful brand new 3-bedroom, 2-bathroom single-family home DAWN Model, spanning 1,313 square feet of modern living space. Built in 2023, step into this contemporary gem that offers everything you need and more. When you enter, you'll be greeted by an expansive open floorplan seamlessly connecting the living room, dining area, and kitchen. Layout fosters easy flow between the spaces, ideal for both relaxation and entertaining. This home provides ample space for small or growing families, ensuring everyone has their own retreat within this welcoming abode. Also, Great potential for investors to receive rental income. Including new appliances, sleek solid surface countertops, and elegant tile flooring in all wet areas. Embrace the tranquility of Vineland Reserve, with beautifully landscaped communal areas perfect for outdoor gatherings and picnics. Enjoy a resort-style swimming pool with a charming cabana area. Buying a home in Osteen offers proximity to New Smyrna and Daytona beaches, Blue Springs Park, and Lake Monroe boat ramp. Plenty of outdoor recreation, springs exploration, a welcoming community atmosphere, convenient location, great schools, shopping and dining options year-round events, and a quality of life that balances relaxation with modern conveniences. All the measurements, sizes, and information must be independently verified. Don't miss this opportunity and schedule your private showing today!
Location
State FL
County Volusia
Community Vineland Reserve Ph 3
Zoning RESI
Rooms
Other Rooms Great Room, Inside Utility
Interior
Interior Features Kitchen/Family Room Combo, Open Floorplan, Pest Guard System, Primary Bedroom Main Floor, Solid Surface Counters, Thermostat, Walk-In Closet(s)
Heating Central, Electric
Cooling Central Air
Flooring Carpet, Ceramic Tile
Fireplace false
Appliance Dishwasher, Dryer, Microwave, Range, Refrigerator, Washer
Laundry Inside
Exterior
Exterior Feature Other, Sidewalk
Garage Spaces 2.0
Community Features Pool, Sidewalks
Utilities Available Cable Available, Electricity Available, Underground Utilities, Water Available
Amenities Available Pool
Roof Type Shingle
Porch Patio, Porch, Rear Porch
Attached Garage true
Garage true
Private Pool No
Building
Story 1
Entry Level One
Foundation Slab
Lot Size Range 0 to less than 1/4
Sewer Public Sewer
Water Public
Structure Type Block,Stucco
New Construction true
Construction Status Appraisal,Financing,Inspections
Schools
Elementary Schools Osteen Elem
Middle Schools Heritage Middle
High Schools Pine Ridge High School
Others
Pets Allowed Yes
HOA Fee Include Other
Senior Community No
Ownership Fee Simple
Monthly Total Fees $90
Acceptable Financing Cash, Conventional, FHA, Other, USDA Loan, VA Loan
Membership Fee Required Required
Listing Terms Cash, Conventional, FHA, Other, USDA Loan, VA Loan
Special Listing Condition None
Read Less Info
Want to know what your home might be worth? Contact us for a FREE valuation!

Our team is ready to help you sell your home for the highest possible price ASAP

© 2024 My Florida Regional MLS DBA Stellar MLS. All Rights Reserved.
Bought with EXP REALTY LLC
GET MORE INFORMATION
REALTOR®







