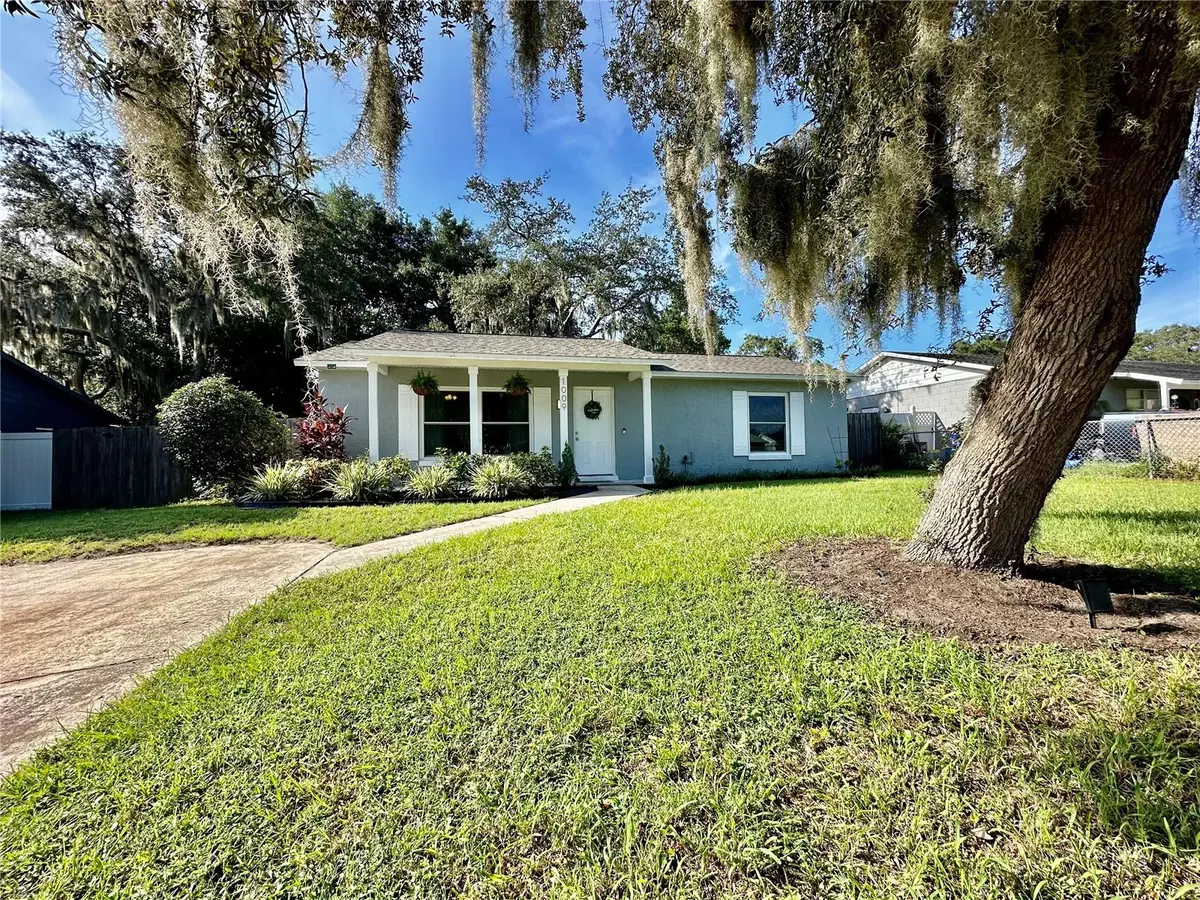$278,000
$278,000
For more information regarding the value of a property, please contact us for a free consultation.
2 Beds
1 Bath
1,008 SqFt
SOLD DATE : 10/31/2024
Key Details
Sold Price $278,000
Property Type Single Family Home
Sub Type Single Family Residence
Listing Status Sold
Purchase Type For Sale
Square Footage 1,008 sqft
Price per Sqft $275
Subdivision Michele Woods
MLS Listing ID O6242992
Sold Date 10/31/24
Bedrooms 2
Full Baths 1
Construction Status Financing,Inspections
HOA Y/N No
Originating Board Stellar MLS
Year Built 1983
Annual Tax Amount $2,075
Lot Size 7,405 Sqft
Acres 0.17
Property Description
Just listed and oh-so-cute! This 2 bed/1 bath block home boasts over 1,000 square feet of living space and has a great open floorpan. The HUGE living room fits your large sectional couch and leaves plenty of room to gather with friends and family. The recently renovated kitchen features upgraded cabinets, new countertops, open shelving and stainless steel appliances. The view from the kitchen window overlooks the lush fenced in backyard, complete with storage shed and patio area. Down the hallway is the spotless bathroom and two bedrooms, one of which boasts a large walk in closet. The second bedroom features a bespoke accent mural and is perfect for a home office. The oversized laundry closet has also been remodeled with a new stackable washer/dryer, fresh paint and cabinets for extra storage. Rest assured in your new home knowing that the windows and sliding door are BRAND NEW, wiring and electrical panels have been updated, HVAC is newer (2020) and has a tankless hot water heater! The fence features double doors so you can easily park your boat, RV or extra vehicle behind the gates, and no HOA! Located close to major highways, and a quick drive to shopping and dining in Winter Garden, this one won't last long!
Location
State FL
County Orange
Community Michele Woods
Zoning R-1
Interior
Interior Features Ceiling Fans(s), Walk-In Closet(s)
Heating Central
Cooling Central Air
Flooring Ceramic Tile
Fireplace false
Appliance Dishwasher, Disposal, Dryer, Electric Water Heater, Microwave, Range, Refrigerator, Washer
Laundry Laundry Closet
Exterior
Exterior Feature Lighting, Sidewalk
Parking Features Driveway
Fence Fenced
Utilities Available BB/HS Internet Available, Cable Available, Cable Connected, Electricity Available, Electricity Connected, Public, Water Available
Roof Type Shingle
Porch Patio
Garage false
Private Pool No
Building
Lot Description Cul-De-Sac
Entry Level One
Foundation Slab
Lot Size Range 0 to less than 1/4
Sewer Public Sewer
Water Public
Architectural Style Ranch
Structure Type Block
New Construction false
Construction Status Financing,Inspections
Others
Pets Allowed Yes
Senior Community No
Ownership Fee Simple
Acceptable Financing Cash, Conventional, FHA, Other, VA Loan
Listing Terms Cash, Conventional, FHA, Other, VA Loan
Special Listing Condition None
Read Less Info
Want to know what your home might be worth? Contact us for a FREE valuation!

Our team is ready to help you sell your home for the highest possible price ASAP

© 2025 My Florida Regional MLS DBA Stellar MLS. All Rights Reserved.
Bought with SERHANT
GET MORE INFORMATION
REALTOR®


