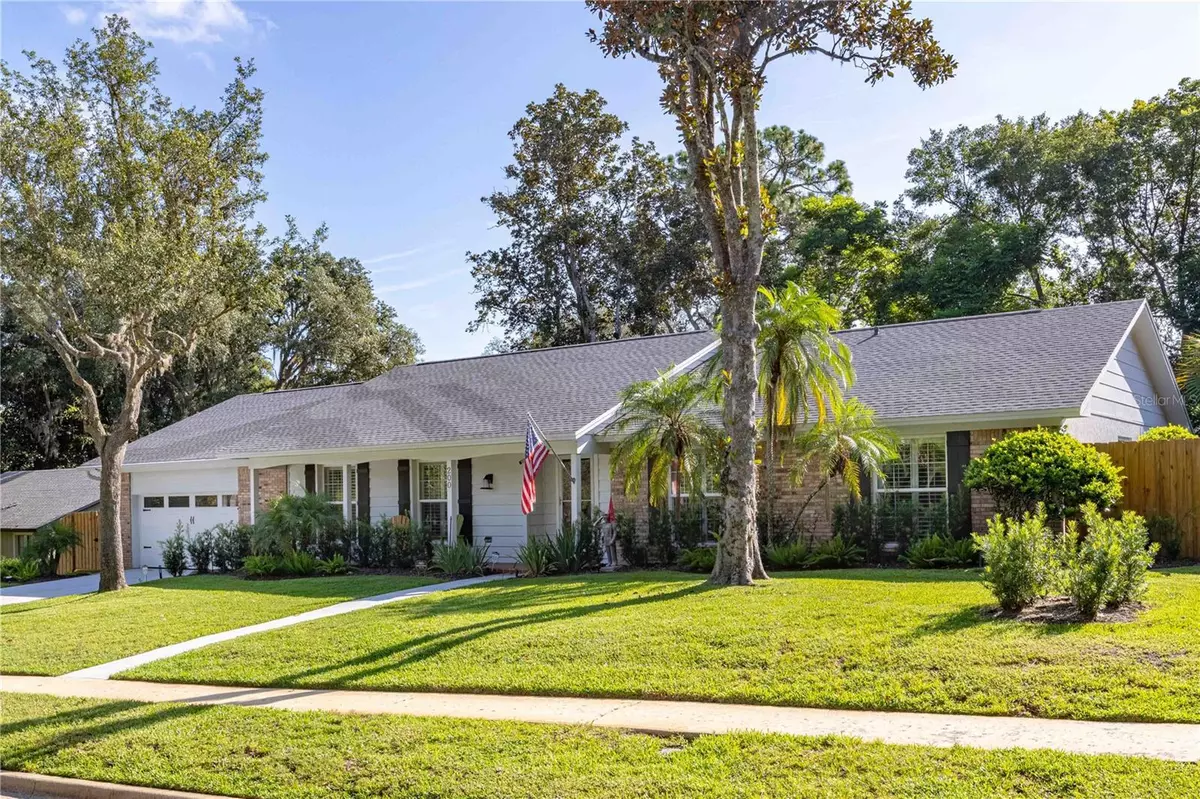$655,000
$664,970
1.5%For more information regarding the value of a property, please contact us for a free consultation.
4 Beds
3 Baths
2,320 SqFt
SOLD DATE : 11/04/2024
Key Details
Sold Price $655,000
Property Type Single Family Home
Sub Type Single Family Residence
Listing Status Sold
Purchase Type For Sale
Square Footage 2,320 sqft
Price per Sqft $282
Subdivision Sweetwater Oaks Sec 14
MLS Listing ID O6225366
Sold Date 11/04/24
Bedrooms 4
Full Baths 2
Half Baths 1
HOA Fees $27
HOA Y/N Yes
Originating Board Stellar MLS
Year Built 1976
Annual Tax Amount $5,099
Lot Size 0.270 Acres
Acres 0.27
Property Description
Welcome to this charming 4-bedroom, 2.5-bathroom home nestled in the heart of Longwood, Florida. This residence boasts a thoughtfully designed layout, perfect for both relaxation and entertainment.As you enter, you are greeted by a spacious living area adorned with modern finishes and abundant natural light. The updated kitchen boasts sleek quartz countertops and stainless steel appliances, ideal for culinary enthusiasts. Enjoy new luxury vinyl plank flooring throughout the main areas and plush new carpet in the bedrooms for added comfort. With fresh paint and refreshed bathrooms, this home is move-in ready. The private fenced-in backyard, complete with a covered patio, offers the perfect spot to host your next gathering. The perfect family homed, zoned for Seminole County Public Schools. Intrigued? Come see it for yourself!
Location
State FL
County Seminole
Community Sweetwater Oaks Sec 14
Zoning PUD
Interior
Interior Features Other, Primary Bedroom Main Floor, Stone Counters
Heating Electric
Cooling Central Air
Flooring Carpet, Vinyl
Fireplaces Type Wood Burning
Fireplace true
Appliance Dishwasher, Electric Water Heater, Other
Laundry Inside
Exterior
Exterior Feature Other
Garage Spaces 2.0
Pool In Ground
Community Features None
Utilities Available Electricity Available, Water Available
Roof Type Other
Attached Garage true
Garage true
Private Pool Yes
Building
Entry Level One
Foundation Slab
Lot Size Range 1/4 to less than 1/2
Sewer Public Sewer
Water Public
Structure Type Stucco,Wood Siding
New Construction false
Schools
Elementary Schools Sabal Point Elementary
Middle Schools Rock Lake Middle
High Schools Lake Brantley High
Others
Pets Allowed Yes
HOA Fee Include Other
Senior Community No
Ownership Fee Simple
Monthly Total Fees $54
Acceptable Financing Cash, Conventional, FHA, VA Loan
Membership Fee Required Required
Listing Terms Cash, Conventional, FHA, VA Loan
Special Listing Condition None
Read Less Info
Want to know what your home might be worth? Contact us for a FREE valuation!

Our team is ready to help you sell your home for the highest possible price ASAP

© 2025 My Florida Regional MLS DBA Stellar MLS. All Rights Reserved.
Bought with PREMIER SOTHEBY'S INTL. REALTY
GET MORE INFORMATION
REALTOR®







