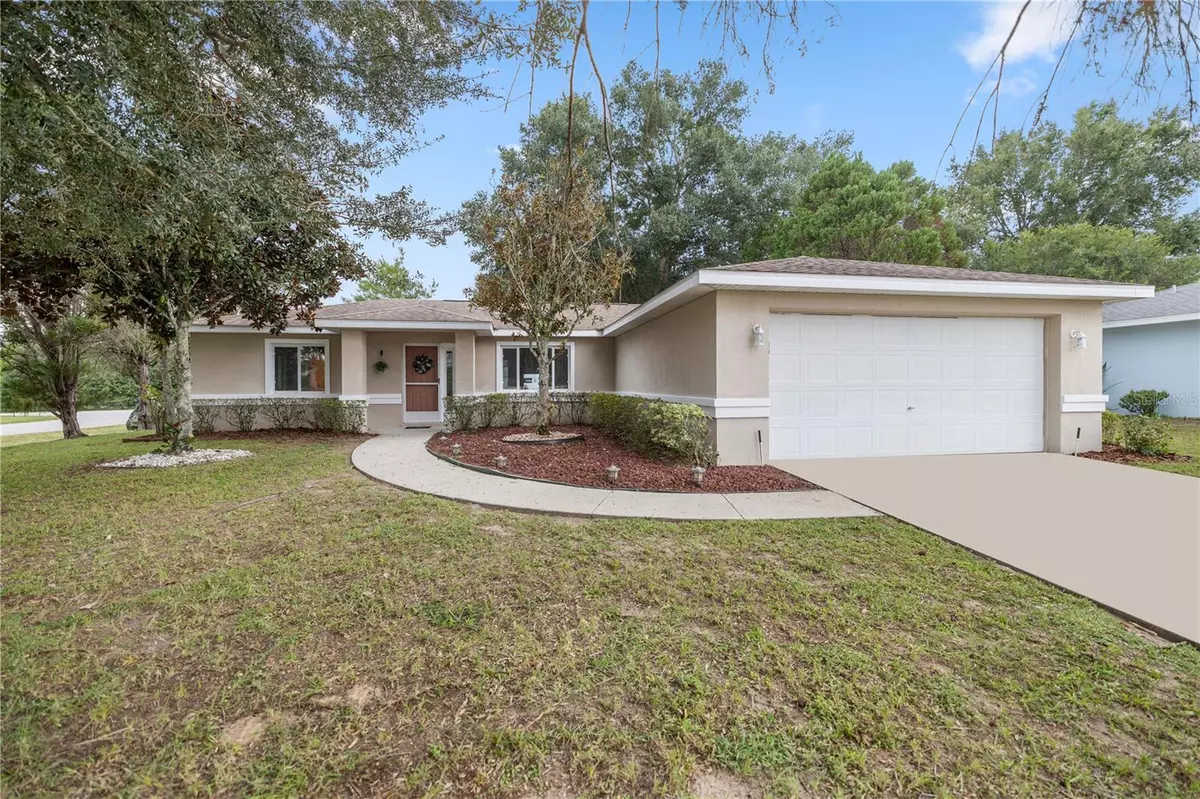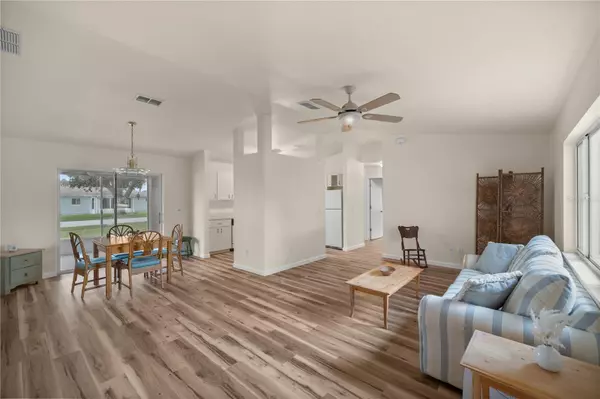$203,999
$203,999
For more information regarding the value of a property, please contact us for a free consultation.
2 Beds
2 Baths
1,299 SqFt
SOLD DATE : 11/07/2024
Key Details
Sold Price $203,999
Property Type Single Family Home
Sub Type Single Family Residence
Listing Status Sold
Purchase Type For Sale
Square Footage 1,299 sqft
Price per Sqft $157
Subdivision Cherrywood Estate
MLS Listing ID OM686993
Sold Date 11/07/24
Bedrooms 2
Full Baths 2
Construction Status Inspections
HOA Fees $299/mo
HOA Y/N Yes
Originating Board Stellar MLS
Year Built 1999
Annual Tax Amount $778
Lot Size 8,712 Sqft
Acres 0.2
Lot Dimensions 85x104
Property Description
Welcome to this charming 2-bedroom, 2-bathroom home located in the desirable 55+ community of Cherrywood. This Bluejay model offers just under 1,300 square feet of comfortable living space, set on an oversized corner lot with mature landscaping. The home features new luxury vinyl flooring throughout and fresh neutral exterior paint, making it move-in ready. Both bedrooms are generously sized and include walk-in closets. Relax in the spacious screened-in rear lanai or enjoy the open patio just off the porch. Additional highlights include a 2019 roof and a termite bond for added peace of mind. Cherrywood is conveniently located near medical facilities, restaurants, and shopping, and offers a clubhouse for social activities. Don't wait—schedule your showing today!
Location
State FL
County Marion
Community Cherrywood Estate
Zoning R1
Interior
Interior Features Ceiling Fans(s), High Ceilings, Primary Bedroom Main Floor, Split Bedroom, Thermostat, Walk-In Closet(s)
Heating Central, Electric, Heat Pump
Cooling Central Air
Flooring Luxury Vinyl
Fireplace false
Appliance Dishwasher, Range, Refrigerator
Laundry Inside, Laundry Room
Exterior
Exterior Feature Lighting, Private Mailbox, Sliding Doors
Parking Features Driveway, Ground Level, Off Street
Garage Spaces 2.0
Community Features Clubhouse, Deed Restrictions, Fitness Center, Pool, Racquetball, Tennis Courts
Utilities Available Electricity Connected
Amenities Available Cable TV, Clubhouse, Pool, Racquetball, Tennis Court(s)
Roof Type Shingle
Porch Patio, Rear Porch, Screened
Attached Garage true
Garage true
Private Pool No
Building
Lot Description Cleared, Corner Lot, Level, Paved
Story 1
Entry Level One
Foundation Concrete Perimeter
Lot Size Range 0 to less than 1/4
Sewer Public Sewer
Water Public
Architectural Style Florida
Structure Type Block,Concrete,Stucco
New Construction false
Construction Status Inspections
Schools
Elementary Schools Hammett Bowen Jr. Elementary
Middle Schools Liberty Middle School
High Schools West Port High School
Others
Pets Allowed Yes
HOA Fee Include Cable TV,Pool,Internet,Maintenance Grounds,Trash
Senior Community Yes
Ownership Fee Simple
Monthly Total Fees $299
Acceptable Financing Cash, Conventional, FHA, VA Loan
Membership Fee Required Required
Listing Terms Cash, Conventional, FHA, VA Loan
Num of Pet 2
Special Listing Condition None
Read Less Info
Want to know what your home might be worth? Contact us for a FREE valuation!

Our team is ready to help you sell your home for the highest possible price ASAP

© 2025 My Florida Regional MLS DBA Stellar MLS. All Rights Reserved.
Bought with KELLER WILLIAMS ELITE PARTNERS III REALTY
GET MORE INFORMATION
REALTOR®







