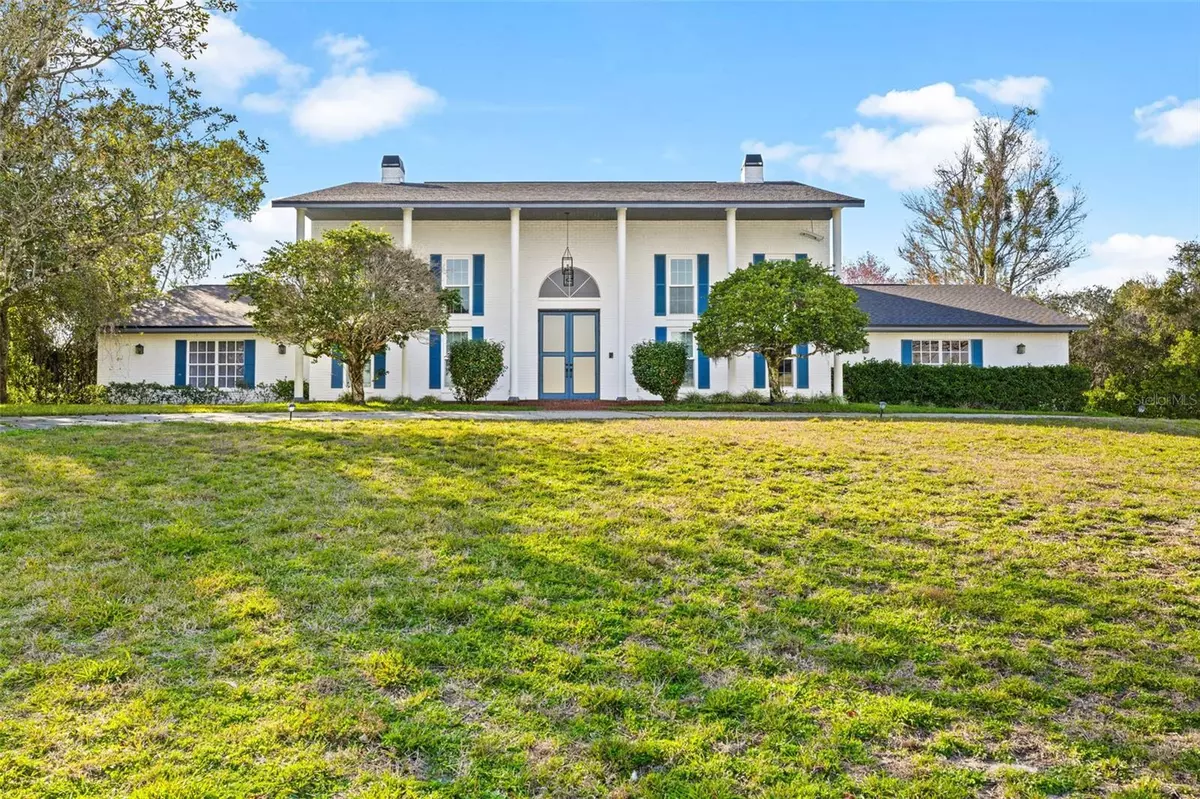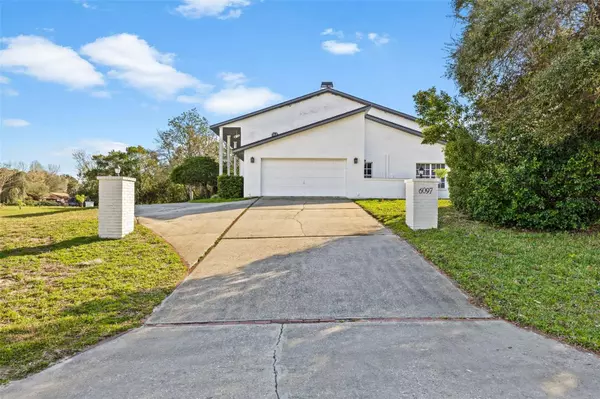$825,000
$875,000
5.7%For more information regarding the value of a property, please contact us for a free consultation.
5 Beds
6 Baths
4,420 SqFt
SOLD DATE : 11/05/2024
Key Details
Sold Price $825,000
Property Type Single Family Home
Sub Type Single Family Residence
Listing Status Sold
Purchase Type For Sale
Square Footage 4,420 sqft
Price per Sqft $186
Subdivision River Country Estates
MLS Listing ID W7862016
Sold Date 11/05/24
Bedrooms 5
Full Baths 5
Half Baths 1
Construction Status Appraisal,Financing,Inspections,Other Contract Contingencies
HOA Fees $10/ann
HOA Y/N Yes
Originating Board Stellar MLS
Year Built 1987
Annual Tax Amount $6,003
Lot Size 1.000 Acres
Acres 1.0
Lot Dimensions 151x278
Property Description
Welcome to your dream home on the Nature Coast of Florida. This stunning 5 bedroom 6 bathroom home is set back in the beautiful community of River Country Estates. Set on over an acre of land this home has both beauty and tranquility while being convenient to all the amenities Spring Hill has to offer. Step into luxury as you enter this spacious home, where every detail has been meticulously crafted for comfort and elegance.
The large living space boasts an open floor plan perfect for entertaining guest or enjoying quiet family time. A gourmet kitchen awaits, complete with state of the art appliances, granite countertops, and ample storage space. From the inviting living room with a cozy fireplace to the large dining area,every corner of this home exudes warmth and sophistication.
Retreat to the master suite, featuring an ensuite bathroom and a private balcony overlooking the beautiful pool area and private backyard. Each additional bedroom is generously sized and offers private bathrooms perfect for privacy or for the convenience of guests or family members.
Step outside to your own private paradise with a large sparkling pool for hot summer days. The expansive patio area is perfect for dining, entertaining guest of lounging in the sun. Located in the. beautiful community of River Country Estates, this home offers the perfect blend of luxury, comfort, and convenience. Don't miss our chance to make this exquisite property your forever home!
Location
State FL
County Hernando
Community River Country Estates
Zoning R1C
Rooms
Other Rooms Bonus Room, Den/Library/Office
Interior
Interior Features Cathedral Ceiling(s), Ceiling Fans(s), Crown Molding, Eat-in Kitchen, High Ceilings, Open Floorplan, PrimaryBedroom Upstairs, Thermostat, Walk-In Closet(s)
Heating Central
Cooling Central Air
Flooring Hardwood
Fireplace true
Appliance Built-In Oven, Cooktop, Dishwasher, Disposal, Electric Water Heater, Microwave, Range, Range Hood, Refrigerator
Laundry Laundry Room
Exterior
Exterior Feature French Doors, Lighting
Parking Features Circular Driveway
Garage Spaces 2.0
Pool Child Safety Fence, Gunite, In Ground, Screen Enclosure
Utilities Available Cable Connected, Electricity Connected, Phone Available, Water Connected
View Pool, Trees/Woods
Roof Type Shingle
Attached Garage true
Garage true
Private Pool Yes
Building
Lot Description Cleared, Corner Lot
Story 2
Entry Level Two
Foundation Slab
Lot Size Range 1 to less than 2
Sewer Private Sewer
Water None, Public
Structure Type Block
New Construction false
Construction Status Appraisal,Financing,Inspections,Other Contract Contingencies
Others
Pets Allowed Yes
Senior Community No
Ownership Fee Simple
Monthly Total Fees $10
Acceptable Financing Cash, Conventional
Membership Fee Required Required
Listing Terms Cash, Conventional
Special Listing Condition None
Read Less Info
Want to know what your home might be worth? Contact us for a FREE valuation!

Our team is ready to help you sell your home for the highest possible price ASAP

© 2024 My Florida Regional MLS DBA Stellar MLS. All Rights Reserved.
Bought with RE/MAX MARKETING SPECIALISTS
GET MORE INFORMATION
REALTOR®







