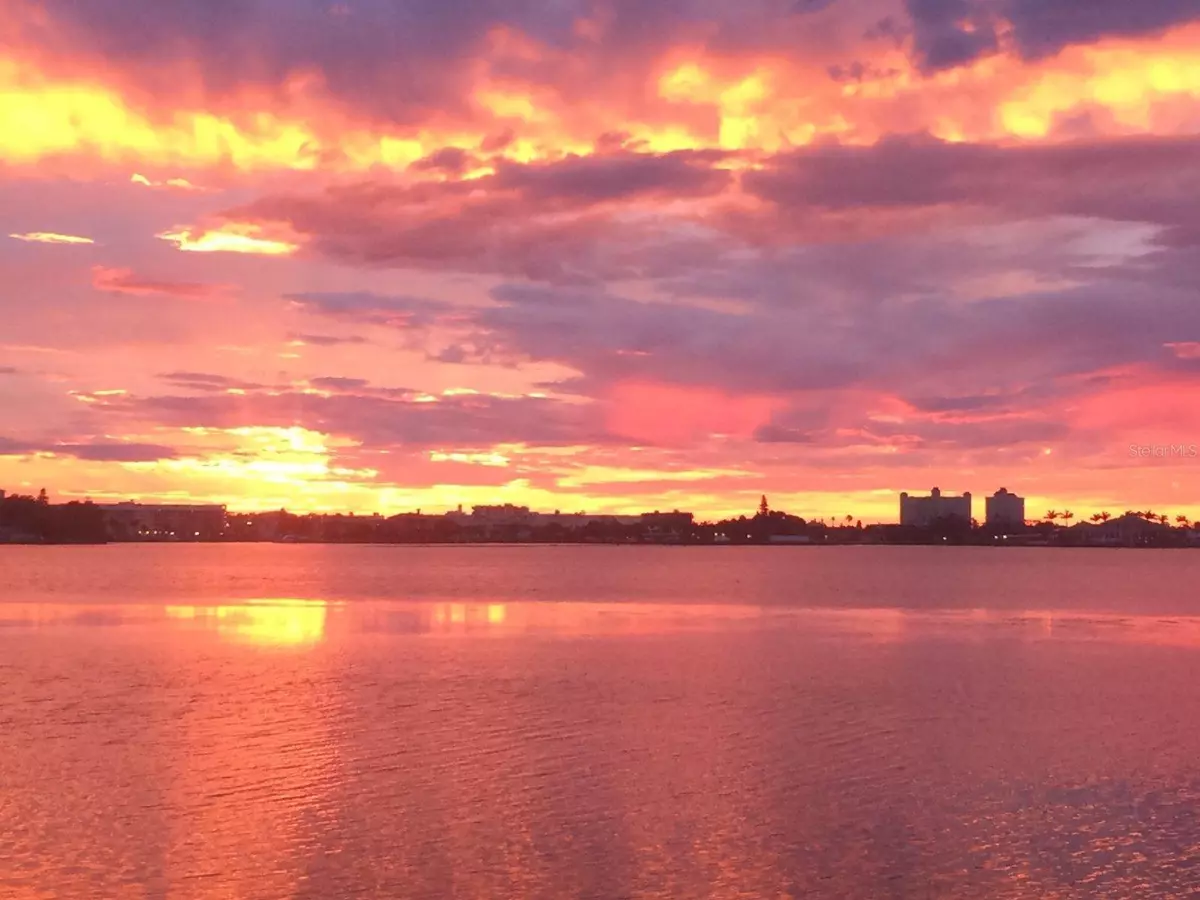$890,000
$1,250,000
28.8%For more information regarding the value of a property, please contact us for a free consultation.
3 Beds
4 Baths
1,955 SqFt
SOLD DATE : 11/07/2024
Key Details
Sold Price $890,000
Property Type Single Family Home
Sub Type Single Family Residence
Listing Status Sold
Purchase Type For Sale
Square Footage 1,955 sqft
Price per Sqft $455
Subdivision Boca Ciega Isle
MLS Listing ID TB8310536
Sold Date 11/07/24
Bedrooms 3
Full Baths 3
Half Baths 1
Construction Status Inspections
HOA Y/N No
Originating Board Stellar MLS
Year Built 1950
Annual Tax Amount $19,654
Lot Size 9,147 Sqft
Acres 0.21
Lot Dimensions 75x120
Property Description
What an incredible opportunity for someone who has been dreaming of wide open water views! If you have been searching for the perfect lot to build your dream home, look no further. This property still features a wonderful in-ground pool and dock (with a 10k lift) intact, but the house has sustained water damage from Hurricane Helene. This is your chance to remodel the home and use it as a vacation rental or your personal getaway. Alternatively, like many on this street, you could raze the existing structure, build anew, and still enjoy unbelievable equity. Priced below the land value in the tax records, this is your opportunity to own coveted waterfront property. The views from this home are AMAZING! This opportunity may not come around again. St. Pete Beach will come back better than ever, so now is the time to make your move.
Location
State FL
County Pinellas
Community Boca Ciega Isle
Interior
Interior Features Ceiling Fans(s), Living Room/Dining Room Combo, Open Floorplan, Primary Bedroom Main Floor, Solid Surface Counters, Split Bedroom, Walk-In Closet(s)
Heating Central, Electric
Cooling Central Air
Flooring Granite, Travertine, Wood
Fireplace false
Appliance Cooktop, Disposal, None
Laundry Inside
Exterior
Exterior Feature Irrigation System, Private Mailbox, Sliding Doors
Parking Features Driveway
Garage Spaces 1.0
Fence Vinyl
Pool In Ground
Utilities Available Cable Available, Electricity Available, Sewer Connected, Sprinkler Meter, Street Lights, Water Connected
Waterfront Description Bay/Harbor,Intracoastal Waterway
View Y/N 1
Water Access 1
Water Access Desc Bay/Harbor,Gulf/Ocean,Gulf/Ocean to Bay,Intracoastal Waterway
View Water
Roof Type Other,Shingle
Porch Front Porch
Attached Garage true
Garage true
Private Pool Yes
Building
Lot Description FloodZone, City Limits, Paved
Story 1
Entry Level One
Foundation Crawlspace
Lot Size Range 0 to less than 1/4
Sewer Public Sewer
Water Public
Architectural Style Ranch
Structure Type Block,Stucco
New Construction false
Construction Status Inspections
Others
Senior Community No
Ownership Fee Simple
Acceptable Financing Cash
Listing Terms Cash
Special Listing Condition None
Read Less Info
Want to know what your home might be worth? Contact us for a FREE valuation!

Our team is ready to help you sell your home for the highest possible price ASAP

© 2024 My Florida Regional MLS DBA Stellar MLS. All Rights Reserved.
Bought with GOLD REAL ESTATE SOLUTIONS
GET MORE INFORMATION
REALTOR®






