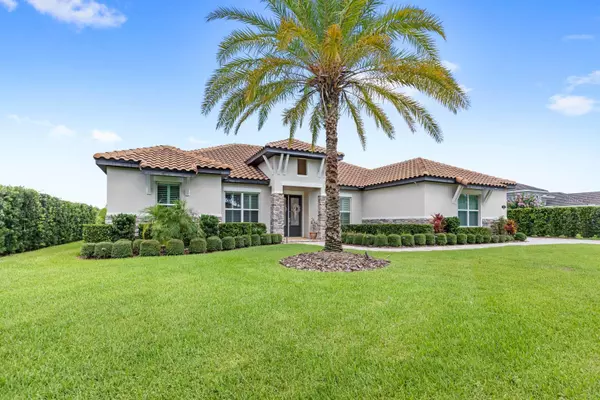$750,000
$750,000
For more information regarding the value of a property, please contact us for a free consultation.
4 Beds
2 Baths
2,536 SqFt
SOLD DATE : 11/08/2024
Key Details
Sold Price $750,000
Property Type Single Family Home
Sub Type Single Family Residence
Listing Status Sold
Purchase Type For Sale
Square Footage 2,536 sqft
Price per Sqft $295
Subdivision Heathrow Country Estate
MLS Listing ID O6217957
Sold Date 11/08/24
Bedrooms 4
Full Baths 2
Construction Status Financing,Inspections
HOA Fees $333/qua
HOA Y/N Yes
Originating Board Stellar MLS
Year Built 2019
Annual Tax Amount $8,280
Lot Size 0.430 Acres
Acres 0.43
Lot Dimensions 108 x 175 x 108 x 175
Property Description
Welcome home to 31996 Red Tail Boulevard! This immaculate custom home was built in 2019 by Vintage Estate Homes. Located within the coveted gated and golf course community of Red Tail (Heathrow Country Estates), this home offers it all. It is situated on nearly half an acore and offers panoramic views of the 5th and 10th hole on the Red Tail golf course. The home is over 2,500 square feet and boasts 4 bedrooms, 2 full bathrooms and a dedicated office space. Through the grand front entrance, you are welcomed to 10' soaring ceilings with the dedicated office on your left and the formal dining room or flex space on your right. The home is complete with new wood-look plank flooring throughout the main living areas. The open concept kitchen flows seamlessly with the breakfast nook and great room. The kitchen features upgraded quartz countertops tops, a two tone color kitchen island, stainless steel appliances and the infamous hidden walk-in pantry! The pantry is complete with custom built-ins and dedicated shelving for storage. The great room features a custom built-in electric fireplace, coffered ceilings and a large sliding glass door over-looking the rear lanai. The sliding glass door is complete with custom window treatments for extra privacy. The breakfast nook also shows off beautiful views of the backyard space with large picture windows! A standout feature of this floor plan is the custom designed 3-way split. On the front left side of the home, you have 2 large guest bedrooms with a full bathroom in-between. The bathroom features one vanity sink with quartz countertops, and a tub and shower combination. The back left of the home offers the 3rd guest bedroom, with large windows overlooking the golf course views. On the right side of the home is the primary suite and en-suite. The primary suite shows off beautiful tray ceilings, large windows and a generous amount of space. The en-suite has a walk-in shower and a soaking tub. Finally, the primary walk-in closet is complete with custom built-ins. Through the back sliding glass door, you are welcomed onto the covered lanai with extended pavers and a covered pergola. The lanai has been upgraded to include a motorized screen to allow you to bring the indoor and outdoor space together throughout the year. The premium homesites faces west and offers the most beautiful sunsets in the back of the home! A few other features of the home include: a recently added whole home water filtration system, an ADT security system, and an oversized 3-car garage. Convenience is a huge part of living in Red Tail! Located only minutes to the 429 Expressway and 15 mins from Downtown Mount Dora, access in and out is easy. PLUS the Wekiva parkway extension is fully open, allowing you to drive from Red Tail all the way to I4 in Lake Mary in only 15 minutes. This is your chance to take advantage of all that Red Tail has to offer, while also enjoying all of the nearby amenities that living in Sorrento brings to you. Call today to schedule your private tour.
Location
State FL
County Lake
Community Heathrow Country Estate
Zoning PUD
Rooms
Other Rooms Den/Library/Office, Family Room
Interior
Interior Features Ceiling Fans(s), Eat-in Kitchen, High Ceilings, Stone Counters, Thermostat, Tray Ceiling(s), Walk-In Closet(s), Window Treatments
Heating Electric
Cooling Central Air, Zoned
Flooring Carpet, Luxury Vinyl
Fireplace false
Appliance Built-In Oven, Cooktop, Dishwasher, Disposal, Electric Water Heater, Freezer, Microwave, Range, Range Hood, Refrigerator, Water Filtration System, Water Softener
Laundry Inside, Laundry Room
Exterior
Exterior Feature Irrigation System, Lighting, Private Mailbox, Sidewalk, Sliding Doors, Sprinkler Metered
Parking Features Driveway, Garage Door Opener
Garage Spaces 3.0
Community Features Clubhouse, Deed Restrictions, Fitness Center, Gated Community - No Guard, Golf Carts OK, Golf, Irrigation-Reclaimed Water, Pool, Sidewalks, Tennis Courts
Utilities Available Cable Connected, Electricity Connected, Public, Street Lights, Underground Utilities, Water Connected
Amenities Available Clubhouse, Fitness Center, Gated, Pool, Security, Tennis Court(s)
View Golf Course, Park/Greenbelt, Trees/Woods, Water
Roof Type Tile
Porch Covered, Patio
Attached Garage true
Garage true
Private Pool No
Building
Lot Description On Golf Course, Sidewalk, Private
Story 1
Entry Level One
Foundation Block
Lot Size Range 1/4 to less than 1/2
Builder Name VINTAGE CUSTOM ESTATE HOMES
Sewer Public Sewer
Water Public
Architectural Style Traditional
Structure Type Block,Stucco
New Construction false
Construction Status Financing,Inspections
Schools
Elementary Schools Sorrento Elementary
Middle Schools Mount Dora Middle
High Schools Mount Dora High
Others
Pets Allowed Yes
HOA Fee Include Common Area Taxes,Pool,Escrow Reserves Fund,Fidelity Bond,Maintenance Grounds,Private Road,Security
Senior Community No
Ownership Fee Simple
Monthly Total Fees $333
Acceptable Financing Cash, Conventional, VA Loan
Membership Fee Required Required
Listing Terms Cash, Conventional, VA Loan
Num of Pet 3
Special Listing Condition None
Read Less Info
Want to know what your home might be worth? Contact us for a FREE valuation!

Our team is ready to help you sell your home for the highest possible price ASAP

© 2025 My Florida Regional MLS DBA Stellar MLS. All Rights Reserved.
Bought with FATHOM REALTY FL LLC
GET MORE INFORMATION
REALTOR®







