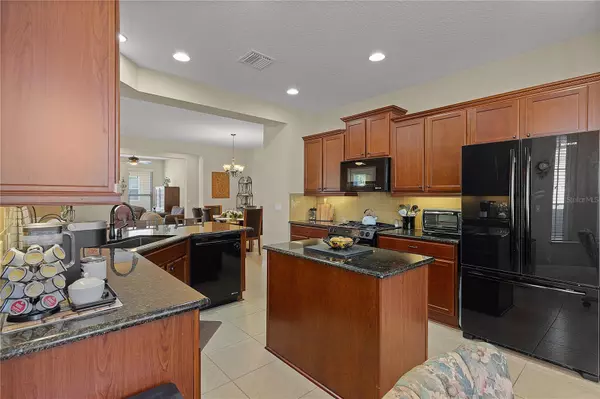$379,900
$379,900
For more information regarding the value of a property, please contact us for a free consultation.
2 Beds
2 Baths
1,695 SqFt
SOLD DATE : 11/18/2024
Key Details
Sold Price $379,900
Property Type Single Family Home
Sub Type Single Family Residence
Listing Status Sold
Purchase Type For Sale
Square Footage 1,695 sqft
Price per Sqft $224
Subdivision Cascades Of Groveland
MLS Listing ID G5081825
Sold Date 11/18/24
Bedrooms 2
Full Baths 2
HOA Fees $483/mo
HOA Y/N Yes
Originating Board Stellar MLS
Year Built 2014
Annual Tax Amount $4,622
Lot Size 9,147 Sqft
Acres 0.21
Lot Dimensions 75x120
Property Description
***Take advantage of this incredible opportunity to assume a VA loan with a low 2.5% interest rate! First time on the market. One owner home.*** Welcome to 353 Salt Marsh Lane, a charming 2-bed, 2-bath home in the secure, guard-gated Cascades of Groveland (Trilogy), Florida, a fabulous 55+ gas and solar community. Enjoy the seclusion of a private front courtyard on this huge corner lot located in the sought after part of the community known as the island. The expansive covered and screened lanai at the back is perfect for relaxing outdoors. Inside, the open-concept layout includes a split bedroom plan, allowing flexibility in how you arrange your space. The contemporary kitchen is designed for a culinary enthusiast, featuring granite countertops, a breakfast bar and island, ample cabinet space, upgraded Jenn-Air appliances to include a gas stove, a tile backsplash, a cozy breakfast nook, and a spacious pantry. The primary suite offers an en-suite bath with dual sinks, a large walk-in shower, and a substantial walk-in closet. The secondary bedroom adapts well as a guest room, craft space, or office. A generously-sized laundry room comes equipped with a] built-in sink, cabinetry and shelves. The home features a whole home, saltless water softener system.
HOA fees encompass lawn care, internet, phone, cable, and security within the gated community. This 55+ community extends beyond just housing; it provides a lifestyle with exceptional amenities including a large clubhouse, fitness center, community pool, three spas, tennis courts, and an on-site restaurant.
Trilogy® Orlando in Groveland, FL, further enhances the living experience with its Magnolia House, a 57,000 square-foot clubhouse which houses extensive sports and fitness facilities, various dining options, and social activity spaces. Residents have access to well-equipped fitness centers, indoor and outdoor pools, an indoor golf simulator, and courts for tennis, bocce, and pickleball. Additionally, the community supports artistic and leisure activities with facilities like an Artisan Studio and an Events Center and Theatre.
The community life is vibrant, with fitness classes such as Aqua Fit and Zumba, various arts and crafts opportunities, numerous social clubs, and regular themed parties and group excursions. The dining scene within the community is geared towards health-conscious individuals and also provides casual spots for socializing. This community not only offers a place to live but a place to thrive among peers in a dynamic and engaging environment.
Matterport Tour: https://rem.ax/353SaltMarshLn
Location
State FL
County Lake
Community Cascades Of Groveland
Zoning PUD
Rooms
Other Rooms Attic, Breakfast Room Separate, Den/Library/Office, Formal Dining Room Separate, Inside Utility
Interior
Interior Features Ceiling Fans(s), Eat-in Kitchen, L Dining, Living Room/Dining Room Combo, Open Floorplan, Primary Bedroom Main Floor, Solid Surface Counters, Solid Wood Cabinets, Split Bedroom, Stone Counters, Thermostat, Walk-In Closet(s)
Heating Central, Natural Gas, Solar
Cooling Central Air
Flooring Carpet, Ceramic Tile
Fireplace false
Appliance Dishwasher, Disposal, Dryer, Microwave, Range, Refrigerator, Washer, Water Softener
Laundry Inside, Laundry Room
Exterior
Exterior Feature Irrigation System, Rain Gutters, Sliding Doors, Sprinkler Metered
Parking Features Driveway, Garage Door Opener, Ground Level
Garage Spaces 2.0
Community Features Association Recreation - Owned, Buyer Approval Required, Clubhouse, Deed Restrictions, Fitness Center, Gated Community - Guard, Golf Carts OK, Pool, Tennis Courts
Utilities Available BB/HS Internet Available, Cable Available, Cable Connected, Electricity Available, Electricity Connected, Natural Gas Available, Natural Gas Connected, Phone Available, Public, Sewer Connected, Sprinkler Meter, Street Lights, Underground Utilities, Water Available, Water Connected
Amenities Available Clubhouse, Fitness Center, Gated, Recreation Facilities, Security, Tennis Court(s)
Roof Type Shingle
Porch Deck, Patio, Porch
Attached Garage true
Garage true
Private Pool No
Building
Lot Description City Limits, Sidewalk, Paved
Entry Level One
Foundation Slab
Lot Size Range 0 to less than 1/4
Builder Name SHEA
Sewer Public Sewer
Water Public
Architectural Style Contemporary
Structure Type Block,Stucco
New Construction false
Others
Pets Allowed Yes
HOA Fee Include Guard - 24 Hour,Cable TV,Pool,Internet,Maintenance Grounds,Pest Control,Recreational Facilities,Security
Senior Community Yes
Ownership Fee Simple
Monthly Total Fees $483
Acceptable Financing Assumable, Cash, Conventional, FHA, USDA Loan, VA Loan
Membership Fee Required Required
Listing Terms Assumable, Cash, Conventional, FHA, USDA Loan, VA Loan
Num of Pet 2
Special Listing Condition None
Read Less Info
Want to know what your home might be worth? Contact us for a FREE valuation!

Our team is ready to help you sell your home for the highest possible price ASAP

© 2024 My Florida Regional MLS DBA Stellar MLS. All Rights Reserved.
Bought with REDFIN CORPORATION
GET MORE INFORMATION
REALTOR®







