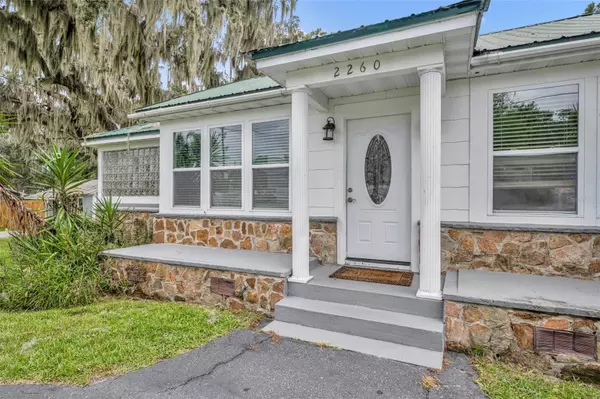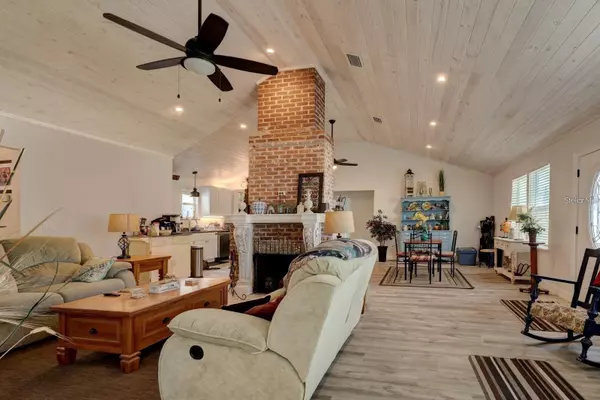$795,000
$899,999
11.7%For more information regarding the value of a property, please contact us for a free consultation.
3 Beds
2 Baths
1,993 SqFt
SOLD DATE : 11/20/2024
Key Details
Sold Price $795,000
Property Type Single Family Home
Sub Type Single Family Residence
Listing Status Sold
Purchase Type For Sale
Square Footage 1,993 sqft
Price per Sqft $398
Subdivision Eustis Fort Mason
MLS Listing ID G5082397
Sold Date 11/20/24
Bedrooms 3
Full Baths 2
Construction Status Financing,Inspections
HOA Y/N No
Originating Board Stellar MLS
Year Built 1946
Annual Tax Amount $9,097
Lot Size 0.550 Acres
Acres 0.55
Property Description
$456 A SQUARE FOOT? OR IS IT $226 A SQUARE FOOT? Yes, the FRONT property is at 1,993 square feet. But if you add the BACK property consisting of a 2-story duplex with the top property being 1,008 square feet 2 bed 2 bath and the bottom being the same at 1,008 square feet 2 bed 2 bath you get a grand total of 4,009 square feet! All remodeled with lake access and a boat house for a fisherman's dream. Why not live in the front and have the duplex rented out. Fish while you reel in passive income.
Location
State FL
County Lake
Community Eustis Fort Mason
Zoning SR
Interior
Interior Features Cathedral Ceiling(s), Kitchen/Family Room Combo, Living Room/Dining Room Combo, Open Floorplan, Split Bedroom, Stone Counters, Thermostat, Walk-In Closet(s)
Heating Central
Cooling Central Air
Flooring Laminate, Tile, Vinyl
Fireplace true
Appliance Dishwasher, Disposal, Dryer, Electric Water Heater, Exhaust Fan, Microwave, Refrigerator, Washer
Laundry Outside
Exterior
Exterior Feature Storage
Utilities Available BB/HS Internet Available, Cable Available, Electricity Connected
Waterfront Description Lake
View Y/N 1
Water Access 1
Water Access Desc Lake - Chain of Lakes
Roof Type Metal
Garage false
Private Pool No
Building
Entry Level One
Foundation Crawlspace, Slab
Lot Size Range 1/2 to less than 1
Sewer Public Sewer
Water Public
Structure Type Wood Frame,Wood Siding
New Construction false
Construction Status Financing,Inspections
Others
Senior Community No
Ownership Fee Simple
Acceptable Financing Cash, Conventional, FHA, VA Loan
Listing Terms Cash, Conventional, FHA, VA Loan
Special Listing Condition None
Read Less Info
Want to know what your home might be worth? Contact us for a FREE valuation!

Our team is ready to help you sell your home for the highest possible price ASAP

© 2024 My Florida Regional MLS DBA Stellar MLS. All Rights Reserved.
Bought with MILLENNIA REALTY
GET MORE INFORMATION
REALTOR®







