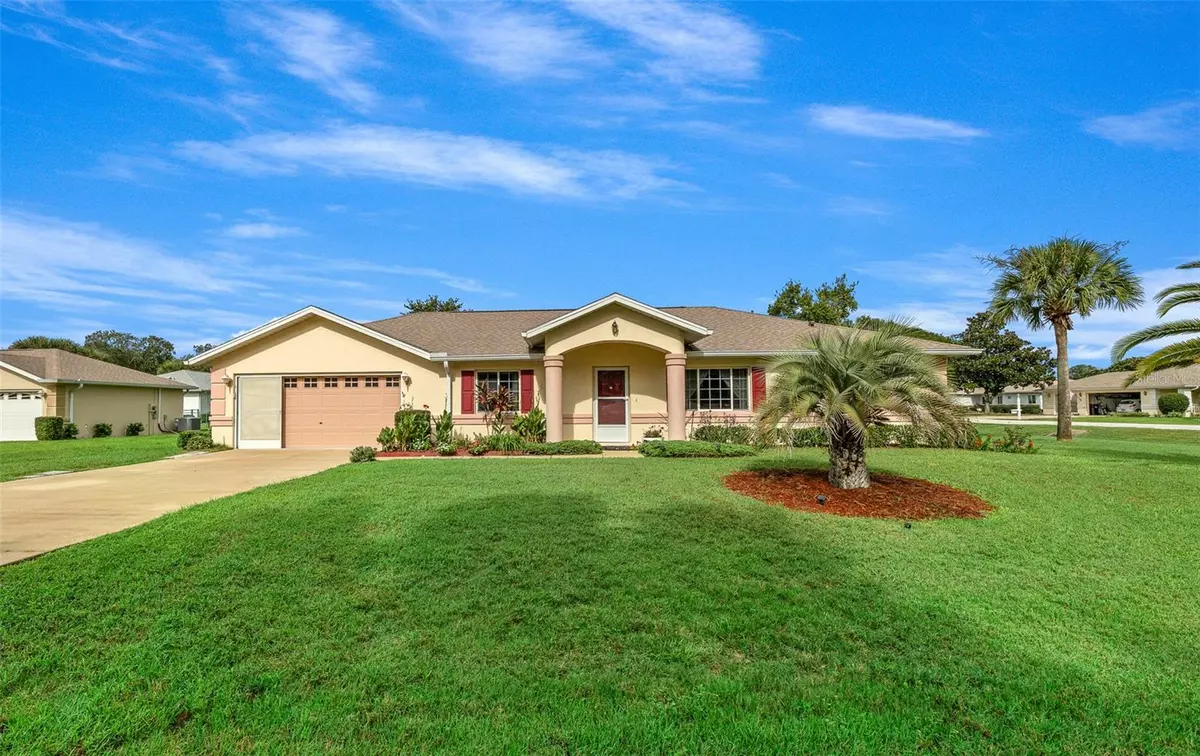$220,000
$229,900
4.3%For more information regarding the value of a property, please contact us for a free consultation.
2 Beds
2 Baths
1,446 SqFt
SOLD DATE : 11/21/2024
Key Details
Sold Price $220,000
Property Type Single Family Home
Sub Type Single Family Residence
Listing Status Sold
Purchase Type For Sale
Square Footage 1,446 sqft
Price per Sqft $152
Subdivision Cherrywood Estate
MLS Listing ID OM685733
Sold Date 11/21/24
Bedrooms 2
Full Baths 2
Construction Status Inspections
HOA Fees $321/mo
HOA Y/N Yes
Originating Board Stellar MLS
Year Built 2003
Annual Tax Amount $2,473
Lot Size 10,454 Sqft
Acres 0.24
Lot Dimensions 87x118
Property Description
Welcome to this charming 2-bedroom, 2-bathroom home in the sought-after 55+ community of Cherrywood Estates, located on the SW side of Ocala. Situated on a great corner lot, the home is surrounded by mature landscaping, adding to its curb appeal. The two bedroom, two bathroom abode offers a split floor plan, ensuring privacy and comfort. The spacious primary bedroom features an en suite bathroom with a walk-in shower and grab bars for added safety. It also boasts a generous walk-in closet for all your storage needs. The secondary bedroom is also large with dual built in closets. The laminate flooring throughout allows for easy upkeep.
The kitchen is a chef's dream, equipped with stainless steel appliances, ample cabinets and countertop space, pantry and dine-in area. There is also a formal dining space. The enclosed lanai provides a relaxing space to enjoy your morning coffee, while the backyard offers an entertainer's paradise with a patio, deck, and fire pit, perfect for gatherings. The fenced-in yard is ideal for pets! Irrigation is on a separate well which allows for a lower water bill. HVAC 2019. ROOF 2020. WATER HEATER 2023. The two car garage is equipped with garage screens to keep you comfortable while you work on projects in the garage workshop. Spend time enjoying the wide array of activities and amenities within the community (Exercise Room, Card Room, Pool, Spa, Tennis Courts & more). The HOA fee includes amenities as well as cable, internet and trash removal. Conveniently located near shopping, dining, medical and the renowned World Equestrian Center.
Don't miss out on this amazing opportunity—schedule your showing today!
Location
State FL
County Marion
Community Cherrywood Estate
Zoning R1
Interior
Interior Features Ceiling Fans(s), Eat-in Kitchen, Primary Bedroom Main Floor, Split Bedroom, Thermostat, Vaulted Ceiling(s), Walk-In Closet(s), Window Treatments
Heating Central
Cooling Central Air
Flooring Laminate, Tile
Fireplace false
Appliance Dishwasher, Electric Water Heater, Microwave, Range, Refrigerator
Laundry In Garage
Exterior
Exterior Feature Irrigation System, Private Mailbox, Rain Gutters
Parking Features Driveway, Garage Door Opener, Workshop in Garage
Garage Spaces 2.0
Fence Chain Link, Fenced
Community Features Buyer Approval Required, Clubhouse, Deed Restrictions, Fitness Center, Pool, Tennis Courts
Utilities Available BB/HS Internet Available, Cable Connected, Electricity Connected, Public, Sewer Connected, Sprinkler Well, Water Connected
Amenities Available Cable TV, Clubhouse, Fitness Center, Pool, Shuffleboard Court, Spa/Hot Tub, Tennis Court(s)
Roof Type Shingle
Porch Covered, Enclosed
Attached Garage true
Garage true
Private Pool No
Building
Lot Description Landscaped, Level, Paved
Story 1
Entry Level One
Foundation Concrete Perimeter
Lot Size Range 0 to less than 1/4
Sewer Public Sewer
Water Public
Structure Type Block,Stucco
New Construction false
Construction Status Inspections
Others
Pets Allowed Cats OK, Dogs OK, Number Limit, Yes
HOA Fee Include Cable TV,Internet,Pool,Trash
Senior Community Yes
Ownership Fee Simple
Monthly Total Fees $321
Acceptable Financing Cash, Conventional, FHA, VA Loan
Membership Fee Required Required
Listing Terms Cash, Conventional, FHA, VA Loan
Num of Pet 2
Special Listing Condition None
Read Less Info
Want to know what your home might be worth? Contact us for a FREE valuation!

Our team is ready to help you sell your home for the highest possible price ASAP

© 2025 My Florida Regional MLS DBA Stellar MLS. All Rights Reserved.
Bought with PETRA WORLDWIDE
GET MORE INFORMATION
REALTOR®







