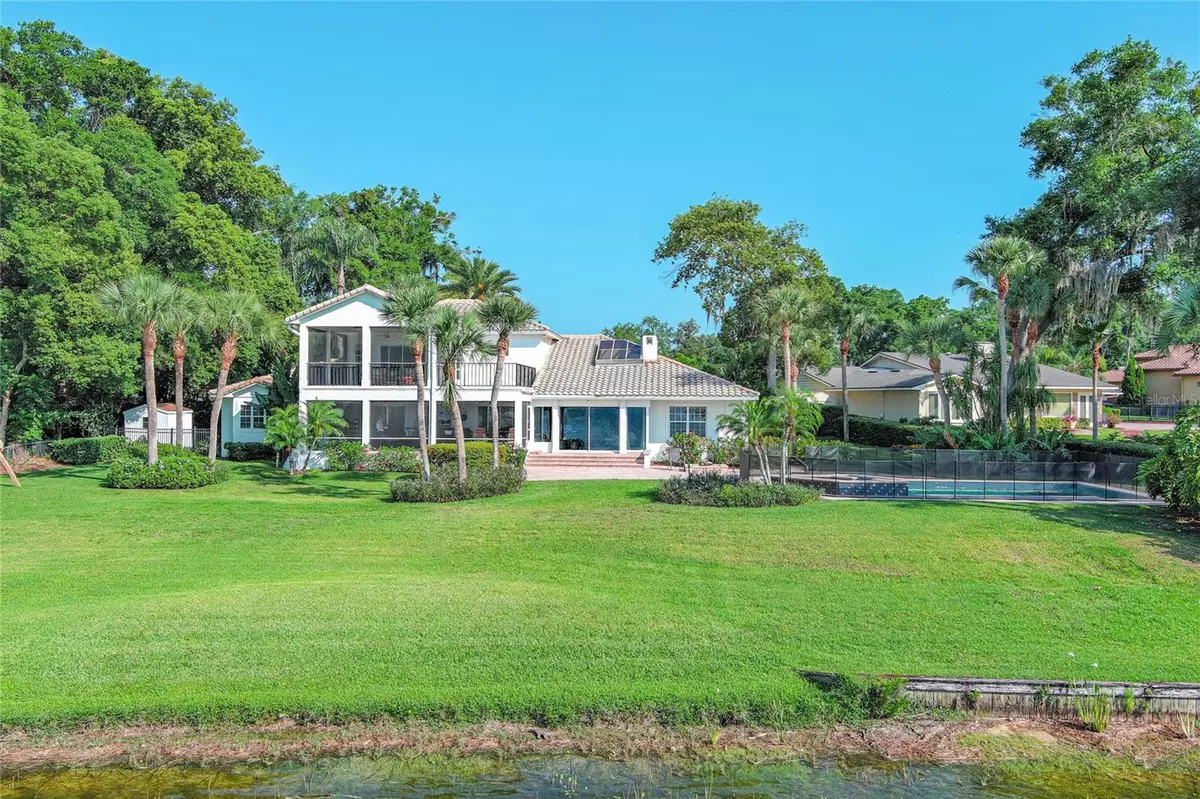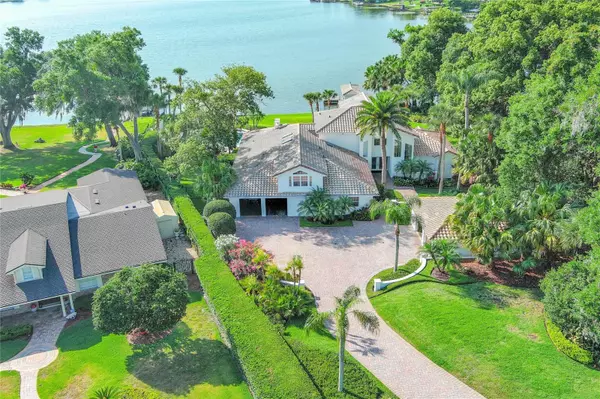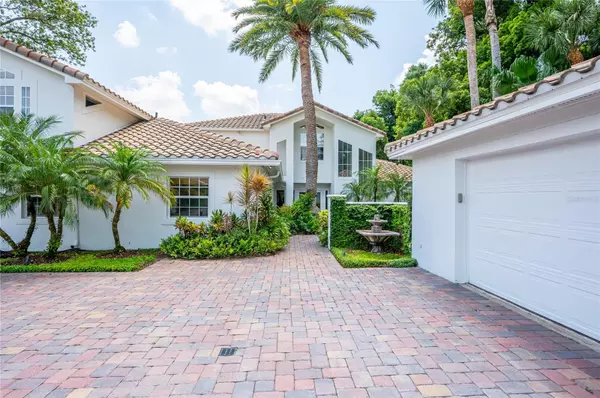$1,818,750
$1,995,000
8.8%For more information regarding the value of a property, please contact us for a free consultation.
6 Beds
4 Baths
5,730 SqFt
SOLD DATE : 11/21/2024
Key Details
Sold Price $1,818,750
Property Type Single Family Home
Sub Type Single Family Residence
Listing Status Sold
Purchase Type For Sale
Square Footage 5,730 sqft
Price per Sqft $317
Subdivision Spring Valley Farms
MLS Listing ID O6206708
Sold Date 11/21/24
Bedrooms 6
Full Baths 4
Construction Status Financing,Inspections
HOA Fees $26/ann
HOA Y/N Yes
Originating Board Stellar MLS
Year Built 1972
Annual Tax Amount $9,801
Lot Size 0.950 Acres
Acres 0.95
Property Description
Welcome to luxurious lakefront living in the prestigious Spring Valley Farms in Altamonte Springs! This exquisite 6-bedroom, 4-bathroom Mediterranean/Spanish style pool home offers unparalleled comfort and timelessness with breathtaking views from over 150 feet of lakefront on Spring Lake.
As you step inside, you'll be greeted by an abundance of natural light flooding the spacious living area, courtesy of airy skylights and the expansive glass wall overlooking the entire lake. Natural wood ceilings and hardwood flooring create warmth and elegance throughout the home. The stone fireplace draws your eye upward and is perfect for holiday gatherings or keeping cozy throughout the year. The formal dining room is perfect for hosting dinner parties, while the family room provides ample space for relaxation and entertainment.
The heart of the home is the timeless kitchen, boasting granite countertops, tons of solid-wood, white finish cabinetry, an oversized prep island with plenty of storage, and, of course, a window with lake views.
Two (yes, two!) primary suites await you, with the larger suite on the second floor offering access to a picturesque view of the lake from a private patio. The second-story suite boasts a huge spa-like bathroom, with soaking tub, spa shower with dual shower heads, and double vanity. The downstairs suite provides flexibility and convenience, perfect for accommodating guests or multi-generational living.
In their own private wing, you will find three bedrooms, a full bath, and a flex room. Above this wing, you will find a bonus room/loft (complete with wet bar!) that can be used as an art studio, office, lounge, or gym.
Step into the backyard oasis with extended paver back patio, plus a private pool and spa – the ultimate retreat for relaxation and recreation. Enjoy coffee or tea on the screened in sun deck/sunroom with gorgeous exposed beams and fans throughout to stay cool all summer long. Soak up the Florida sunshine or launch your boat or jet ski from your very own dock and lift for endless days of fun on the water.
As a bonus, this home offers plenty of storage for your vehicles and other toys with a 2-car attached garage PLUS a 2-car detached garage.
Located on a private lake near Uptown Altamonte, downtown Maitland and the Winter Park area, this home offers unparalleled convenience and access to a host of community amenities. Whether you're exploring the vibrant local dining scene or enjoying outdoor adventures on the lake, there's something for everyone to love about this prime location.
Don't miss your chance to experience the epitome of lakefront luxury living – schedule your private showing today and make this dream home yours!
Location
State FL
County Seminole
Community Spring Valley Farms
Zoning R-1AAA
Rooms
Other Rooms Den/Library/Office, Family Room, Formal Dining Room Separate, Formal Living Room Separate, Loft
Interior
Interior Features Ceiling Fans(s), Dry Bar, PrimaryBedroom Upstairs, Stone Counters, Vaulted Ceiling(s), Walk-In Closet(s), Window Treatments
Heating Central, Electric, Heat Pump
Cooling Central Air
Flooring Carpet, Tile, Wood
Fireplaces Type Living Room, Stone
Fireplace true
Appliance Built-In Oven, Cooktop, Dishwasher, Disposal, Electric Water Heater, Microwave, Refrigerator, Water Softener
Laundry Laundry Room
Exterior
Exterior Feature Balcony, Sliding Doors, Irrigation System
Parking Features Driveway, Garage Door Opener, Oversized
Garage Spaces 4.0
Pool Gunite
Community Features Deed Restrictions, Park
Utilities Available BB/HS Internet Available, Electricity Connected
Amenities Available Basketball Court, Park, Playground, Tennis Court(s)
Waterfront Description Lake
View Y/N 1
Water Access 1
Water Access Desc Lake
View Water
Roof Type Tile
Porch Covered, Screened
Attached Garage true
Garage true
Private Pool Yes
Building
Lot Description Landscaped, Oversized Lot, Cul-De-Sac
Entry Level Two
Foundation Slab
Lot Size Range 1/2 to less than 1
Sewer Public Sewer
Water Public
Architectural Style Custom
Structure Type Stucco,Block
New Construction false
Construction Status Financing,Inspections
Others
Pets Allowed Yes
Senior Community No
Ownership Fee Simple
Monthly Total Fees $26
Acceptable Financing Cash, Conventional, FHA, VA Loan
Membership Fee Required Optional
Listing Terms Cash, Conventional, FHA, VA Loan
Special Listing Condition None
Read Less Info
Want to know what your home might be worth? Contact us for a FREE valuation!

Our team is ready to help you sell your home for the highest possible price ASAP

© 2024 My Florida Regional MLS DBA Stellar MLS. All Rights Reserved.
Bought with LPT REALTY, LLC
GET MORE INFORMATION

REALTOR®







