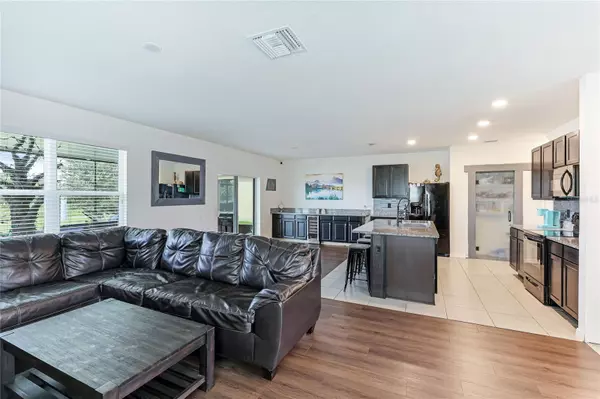$371,000
$385,000
3.6%For more information regarding the value of a property, please contact us for a free consultation.
4 Beds
3 Baths
2,070 SqFt
SOLD DATE : 11/22/2024
Key Details
Sold Price $371,000
Property Type Single Family Home
Sub Type Single Family Residence
Listing Status Sold
Purchase Type For Sale
Square Footage 2,070 sqft
Price per Sqft $179
Subdivision Southfork Lakes
MLS Listing ID A4622250
Sold Date 11/22/24
Bedrooms 4
Full Baths 2
Half Baths 1
Construction Status Inspections
HOA Fees $5/ann
HOA Y/N Yes
Originating Board Stellar MLS
Year Built 2018
Annual Tax Amount $5,347
Lot Size 4,791 Sqft
Acres 0.11
Lot Dimensions 50X120
Property Description
**THIS PROPERTY QUALIFIES FOR A 1% LENDER INCENTIVE IF USING PREFERRED LENDER. INQUIRE FOR MORE DETAILS.** Welcome to this inviting 4-bedroom, 2.5-bathroom home, offering just over 2,000 sq ft of thoughtfully designed living space in the welcoming community of Southfork Lakes. The expanded paver driveway creates a warm first impression, leading you to the front entrance and into a spacious open floor plan that’s perfect for both everyday living and casual entertaining. Additional storage, including a generous pantry and use of space under the stairs, ensures everything is neatly organized and within reach. The dining area has been thoughtfully enhanced with added counter space, cabinetry, and a convenient wine cooler, making it an ideal spot for hosting gatherings. Outside, the covered and screened paver patio provides a peaceful retreat, overlooking a tranquil preserve—perfect for quiet mornings or relaxed evenings. With space available to add a pool, there’s potential to expand your outdoor living space to suit your needs. On the first level, a convenient half bath, tucked behind a barn door off the entryway, adds a touch of charm. Upstairs, the primary suite offers a comfortable ensuite with a large walk-in shower, dual sinks, and a roomy walk-in closet. Three additional bedrooms share a well-appointed hall bathroom with dual sinks, while the conveniently located laundry room completes the second floor, adding to the home’s practicality. Residents of Southfork Lakes enjoy a relaxed atmosphere surrounded by lush greenery and scenic preserves, creating a peaceful setting for daily life. The community features a range of amenities with the LOW annual HOA, including a resort-style pool, clubhouse, fitness center, and playgrounds, fostering a sense of connection and recreation for all ages. Close to US-301, you have easy access to all the area has to offer from shopping, dining, and entertainment.
Location
State FL
County Hillsborough
Community Southfork Lakes
Zoning RES SF
Interior
Interior Features Built-in Features, Ceiling Fans(s), Dry Bar, Eat-in Kitchen, Kitchen/Family Room Combo, Open Floorplan, PrimaryBedroom Upstairs, Solid Wood Cabinets, Stone Counters, Walk-In Closet(s), Window Treatments
Heating Central, Heat Pump
Cooling Central Air
Flooring Carpet, Luxury Vinyl, Tile
Fireplace false
Appliance Dishwasher, Disposal, Electric Water Heater, Microwave, Range, Refrigerator, Washer, Wine Refrigerator
Laundry Inside, Laundry Room, Upper Level
Exterior
Exterior Feature Hurricane Shutters, Lighting, Sliding Doors
Parking Features Driveway, Garage Door Opener
Garage Spaces 2.0
Community Features Clubhouse, Community Mailbox, Deed Restrictions, Fitness Center, Park, Playground, Pool, Sidewalks
Utilities Available BB/HS Internet Available, Cable Available, Electricity Available, Public, Sewer Available, Water Available
Amenities Available Clubhouse, Park, Playground, Pool, Recreation Facilities
View Trees/Woods
Roof Type Shingle
Porch Covered, Front Porch, Patio, Screened
Attached Garage true
Garage true
Private Pool No
Building
Lot Description In County, Landscaped, Sidewalk, Paved
Story 2
Entry Level Two
Foundation Slab
Lot Size Range 0 to less than 1/4
Sewer Public Sewer
Water Public
Structure Type Block,Stucco
New Construction false
Construction Status Inspections
Schools
Elementary Schools Summerfield Crossing Elementary
Middle Schools Eisenhower-Hb
High Schools Sumner High School
Others
Pets Allowed Yes
HOA Fee Include Pool,Maintenance Grounds,Recreational Facilities
Senior Community No
Ownership Fee Simple
Monthly Total Fees $5
Acceptable Financing Cash, Conventional, FHA, VA Loan
Membership Fee Required Required
Listing Terms Cash, Conventional, FHA, VA Loan
Special Listing Condition None
Read Less Info
Want to know what your home might be worth? Contact us for a FREE valuation!

Our team is ready to help you sell your home for the highest possible price ASAP

© 2024 My Florida Regional MLS DBA Stellar MLS. All Rights Reserved.
Bought with SYNC REAL ESTATE
GET MORE INFORMATION

REALTOR®







