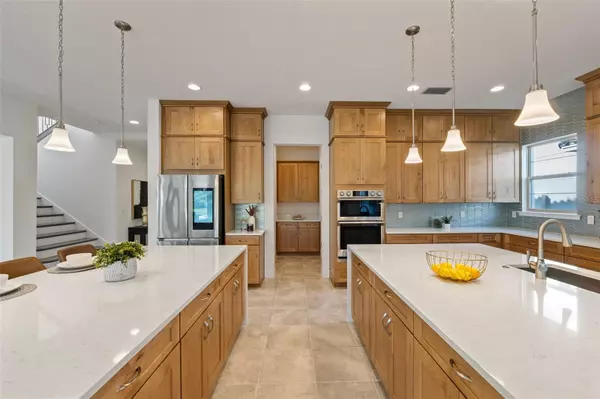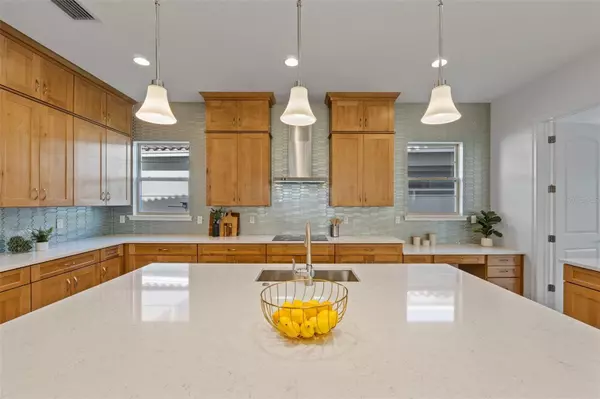$1,500,000
$1,550,000
3.2%For more information regarding the value of a property, please contact us for a free consultation.
5 Beds
6 Baths
4,280 SqFt
SOLD DATE : 11/25/2024
Key Details
Sold Price $1,500,000
Property Type Single Family Home
Sub Type Single Family Residence
Listing Status Sold
Purchase Type For Sale
Square Footage 4,280 sqft
Price per Sqft $350
Subdivision Eagle Creek
MLS Listing ID O6199915
Sold Date 11/25/24
Bedrooms 5
Full Baths 5
Half Baths 1
Construction Status Inspections
HOA Fees $183/qua
HOA Y/N Yes
Originating Board Stellar MLS
Year Built 2023
Annual Tax Amount $1,996
Lot Size 6,969 Sqft
Acres 0.16
Lot Dimensions 61x125x48x126
Property Description
One or more photo(s) has been virtually staged. Situated in the much-desired Lake Nona area of Central Florida, this new construction estate offers one of the most serene lots in the guard-gated, golf community of Eagle Creek. The property backs up to a pond and woodland preserve, flourishing with wildlife and peaceful water views. This five-bedroom estate, all ensuites, spans almost 4,300 square feet across two-stories. The home also features a first-floor bonus room overlooking the open-air pool and a second-floor media room with wet bar. Upon arrival the foyer opens into a gallery hall and views of the sparkling pool. Your first-floor suite is off the foyer with easy access to the kitchen and family room. Moving further into the home, the floorplan opens with the expansive kitchen, family room and dining room with access to the large, floor-to-ceiling, glass sliding doors and water views beyond. The gourmet kitchen features stainless steel appliances, two oversized islands and wrap-around counters featuring both upper and lower, solid wood cabinetry. The white quartz countertops pair beautifully with the cabinetry and oceanic, glass tile backsplash. Ascending to the second floor, the stair treads are solid wood with a modern stain of grey and subtle blue. At the top, the space opens to a massive media and game room featuring a built-in wet bar and window seat. The wet bar offers a stainless-steel sink, solid wood cabinetry, white quartz counters and space to slide-in a beverage fridge of your choice. The Birkdale Floor Plan has been upgraded to feature a fifth ensuite with a private balcony off the media room. Continuing down the hall, the estate features laundry room, two additional bedroom suites and the primary suite. The primary suite features a built-in morning bar, expansive walk-in shower with multiple showerheads, free-standing soaking tub, dual vanities with white quartz counters and a generous walk-in closet offering direct access to the laundry room. The primary and adjacent suite are complimented with private access to the sizable, covered balcony that wraps the entirety of the back exterior and features awe-inspiring views of the preserve. Rounding out the attributes of this estate, the covered patio off the family room offers a hook-up for installation of a custom summer kitchen, the garage offers double-car depth for added storage or third car parking. This retreat is the perfect blend of indoor and outdoor living for entertaining family and friends. The Eagle Creek Golf Club offers a beautiful 18-hole golf course, clubhouse, pro shop, restaurant and tavern. Recreational amenities for residents include swimming pools, exercise gym, tennis courts, basketball courts, and playgrounds. Eagle Creek is zoned for Lake Nona school district and is in close proximity to Medical City, Lake Nona Performance Club, Lake Nona Town Center, Boxi Park, XL Soccer World, Drive Shack, and United States Tennis Association National Training Facility. This home is located 16 minutes from Orlando International Airport (MCO), 30 minutes from Walt Disney World, 30 minutes from Universal Studios Florida Theme Park and 30 minutes from SeaWorld Orlando.
Location
State FL
County Orange
Community Eagle Creek
Zoning P-D
Rooms
Other Rooms Bonus Room, Inside Utility, Loft
Interior
Interior Features Kitchen/Family Room Combo, Solid Wood Cabinets, Built-in Features, Eat-in Kitchen, Solid Surface Counters, Thermostat, Walk-In Closet(s), Wet Bar, PrimaryBedroom Upstairs
Heating Central, Electric, Zoned
Cooling Central Air, Zoned
Flooring Tile, Carpet
Furnishings Unfurnished
Fireplace false
Appliance Built-In Oven, Cooktop, Dishwasher, Disposal, Dryer, Electric Water Heater, Freezer, Microwave, Range Hood, Refrigerator, Washer
Laundry Inside, Laundry Room, Upper Level
Exterior
Exterior Feature Balcony, Irrigation System, Lighting, Rain Gutters, Sliding Doors, Sprinkler Metered
Parking Features Tandem, Driveway, Oversized
Garage Spaces 3.0
Fence Fenced
Pool In Ground, Tile
Community Features Association Recreation - Owned, Clubhouse, Deed Restrictions, Fitness Center, Gated Community - Guard, Golf Carts OK, Golf, Irrigation-Reclaimed Water, Park, Playground, Pool, Restaurant, Sidewalks, Tennis Courts
Utilities Available Sprinkler Meter, Underground Utilities, BB/HS Internet Available, Cable Available, Electricity Connected, Phone Available, Public, Sewer Connected, Street Lights, Water Connected
View Water
Roof Type Tile,Concrete
Porch Covered, Front Porch, Rear Porch
Attached Garage true
Garage true
Private Pool Yes
Building
Lot Description Sidewalk, In County, Near Golf Course, Paved, Landscaped
Story 2
Entry Level Two
Foundation Slab
Lot Size Range 0 to less than 1/4
Builder Name Jones Homes USA
Sewer Public Sewer
Water Public
Structure Type Block,Stucco
New Construction true
Construction Status Inspections
Schools
Elementary Schools Eagle Creek Elementary
Middle Schools Lake Nona Middle School
High Schools Lake Nona High
Others
Pets Allowed Yes
HOA Fee Include Guard - 24 Hour,Common Area Taxes,Pool,Private Road,Recreational Facilities
Senior Community No
Ownership Fee Simple
Monthly Total Fees $183
Acceptable Financing Cash, Conventional
Membership Fee Required Required
Listing Terms Cash, Conventional
Special Listing Condition None
Read Less Info
Want to know what your home might be worth? Contact us for a FREE valuation!

Our team is ready to help you sell your home for the highest possible price ASAP

© 2024 My Florida Regional MLS DBA Stellar MLS. All Rights Reserved.
Bought with REAL BROKER, LLC
GET MORE INFORMATION
REALTOR®







