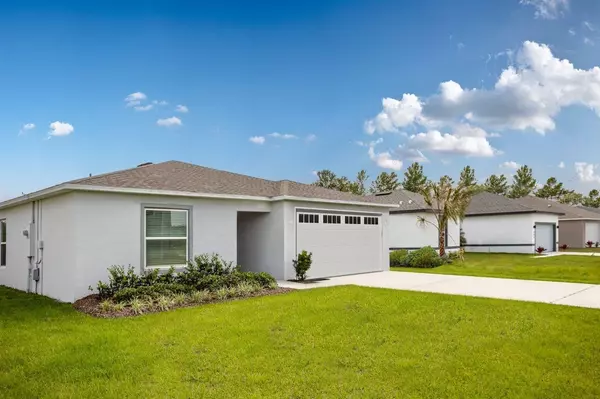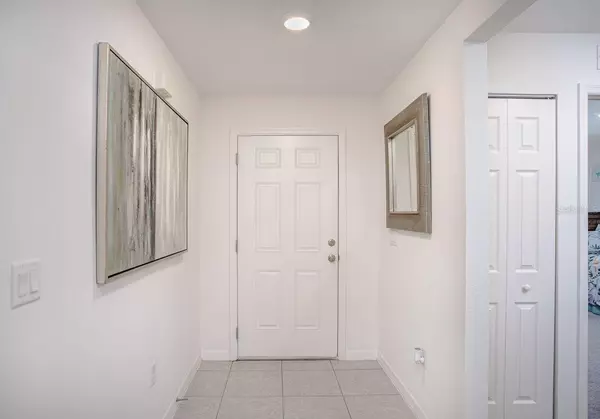$316,000
$324,900
2.7%For more information regarding the value of a property, please contact us for a free consultation.
3 Beds
2 Baths
1,443 SqFt
SOLD DATE : 11/22/2024
Key Details
Sold Price $316,000
Property Type Single Family Home
Sub Type Single Family Residence
Listing Status Sold
Purchase Type For Sale
Square Footage 1,443 sqft
Price per Sqft $218
Subdivision Cape Coral
MLS Listing ID O6170946
Sold Date 11/22/24
Bedrooms 3
Full Baths 2
HOA Y/N No
Originating Board Stellar MLS
Year Built 2024
Annual Tax Amount $556
Lot Size 10,454 Sqft
Acres 0.24
Lot Dimensions 85x125
Property Description
One or more photo(s) has been virtually staged. Pre-Construction. To be built. Enjoy the peace of mind and free time that a new home, with concrete block and stucco construction provides! This residence offers a blend of solid surface countertops, tile flooring, and plush carpeting in the bedrooms, embodying luxury, and sophistication throughout. Upon entering, the split floor plan provides a perfect balance of privacy and togetherness. You will be delighted in the open concept great room area, where the living, kitchen and dining areas mesh for your entertaining needs or relaxation and convenience. The master suite provides a tranquil retreat, featuring an ensuite bathroom with a walk-in shower and generous closet space. On the opposite side of your brand-new home, you will find two additional bedrooms and a shared bathroom emphasizing comfort, convenience and privacy for all. The projected delivery is September 2024. Prices are subject to change, and the images and virtual tour provided are for display purposes, showcasing a model home.
Location
State FL
County Lee
Community Cape Coral
Zoning R1-D
Interior
Interior Features Living Room/Dining Room Combo, Open Floorplan, Primary Bedroom Main Floor, Split Bedroom, Walk-In Closet(s)
Heating Central
Cooling Central Air
Flooring Carpet, Ceramic Tile
Fireplace false
Appliance Dishwasher, Disposal, Microwave, Refrigerator
Laundry Laundry Room
Exterior
Exterior Feature Hurricane Shutters
Garage Spaces 2.0
Utilities Available Cable Available
Roof Type Shingle
Attached Garage true
Garage true
Private Pool No
Building
Entry Level One
Foundation Slab
Lot Size Range 0 to less than 1/4
Sewer Septic Tank
Water Well
Structure Type Stucco
New Construction true
Others
Senior Community No
Ownership Fee Simple
Acceptable Financing Cash, Conventional, FHA, VA Loan
Listing Terms Cash, Conventional, FHA, VA Loan
Special Listing Condition None
Read Less Info
Want to know what your home might be worth? Contact us for a FREE valuation!

Our team is ready to help you sell your home for the highest possible price ASAP

© 2024 My Florida Regional MLS DBA Stellar MLS. All Rights Reserved.
Bought with NEW HOME STAR FLORIDA LLC
GET MORE INFORMATION
REALTOR®







