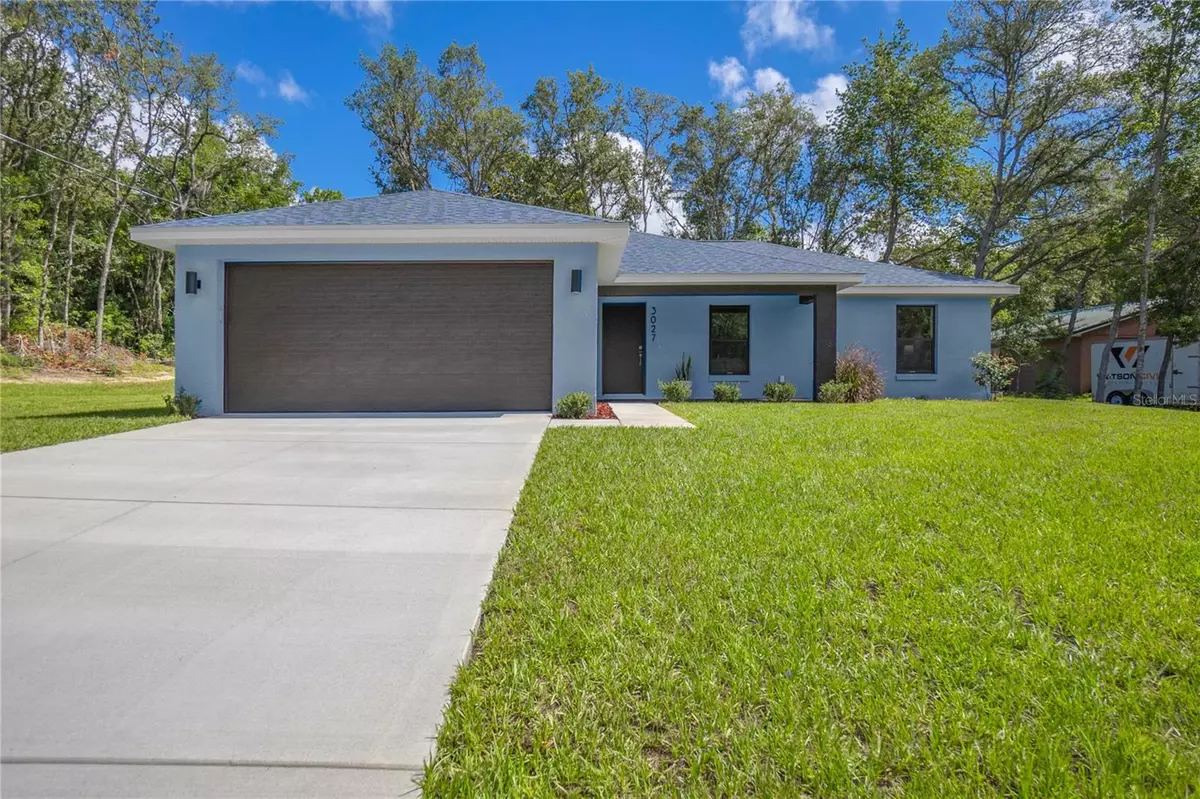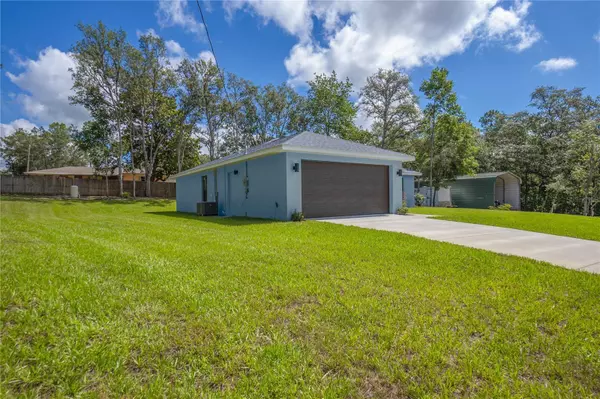$280,000
$295,000
5.1%For more information regarding the value of a property, please contact us for a free consultation.
3 Beds
2 Baths
1,424 SqFt
SOLD DATE : 11/27/2024
Key Details
Sold Price $280,000
Property Type Single Family Home
Sub Type Single Family Residence
Listing Status Sold
Purchase Type For Sale
Square Footage 1,424 sqft
Price per Sqft $196
Subdivision Inverness Highlands Unit 1
MLS Listing ID W7858243
Sold Date 11/27/24
Bedrooms 3
Full Baths 2
HOA Y/N No
Originating Board Stellar MLS
Year Built 2024
Annual Tax Amount $7,990
Lot Size 0.280 Acres
Acres 0.28
Lot Dimensions 100x120
Property Description
Step inside this brand new 2024 built home dubbed “The Carter”, now with recently expanded kitchen storage and coffee bar! Completed in June, this 3-bedroom, 2-bathroom home offers 1,424 square feet of living space. The Carter is jam packed with features such as cathedral ceilings, an open-concept layout, stainless steel appliances, custom 42” cabinetry, quartz countertops, under cabinet lighting & electrical, a large island with bar seating, and a waterfall edge. The primary bedroom has a walk-in closet and the en-suite bathroom features dual sinks with a modern wall mounted vanity, lighted mirror, and moen chrome fixtures. Enjoy your time outside while sitting under the 12'x12' covered backyard patio. This home is crafted with attention to detail, from the premium flooring to the modern lighting and finishes. The Carter is Conveniently located near shopping, schools, and parks. Don't miss the opportunity to own this new home. Call today to schedule your private tour.
Location
State FL
County Citrus
Community Inverness Highlands Unit 1
Zoning MDR
Interior
Interior Features Cathedral Ceiling(s), High Ceilings, Split Bedroom, Stone Counters
Heating Electric, Heat Pump
Cooling Central Air
Flooring Luxury Vinyl
Fireplace false
Appliance Dishwasher, Dryer, Range, Refrigerator, Washer
Exterior
Exterior Feature Private Mailbox, Sidewalk
Garage Spaces 2.0
Utilities Available Electricity Available
Roof Type Shingle
Attached Garage true
Garage true
Private Pool No
Building
Entry Level One
Foundation Slab
Lot Size Range 1/4 to less than 1/2
Builder Name C & C Home Designs
Sewer Septic Tank
Water Well Required
Architectural Style Contemporary, Mid-Century Modern
Structure Type Block,Concrete,Stucco
New Construction true
Others
Senior Community No
Ownership Fee Simple
Acceptable Financing Cash, Conventional
Listing Terms Cash, Conventional
Special Listing Condition None
Read Less Info
Want to know what your home might be worth? Contact us for a FREE valuation!

Our team is ready to help you sell your home for the highest possible price ASAP

© 2024 My Florida Regional MLS DBA Stellar MLS. All Rights Reserved.
Bought with FLAMINGO REAL ESTATE & MNGMT
GET MORE INFORMATION
REALTOR®







