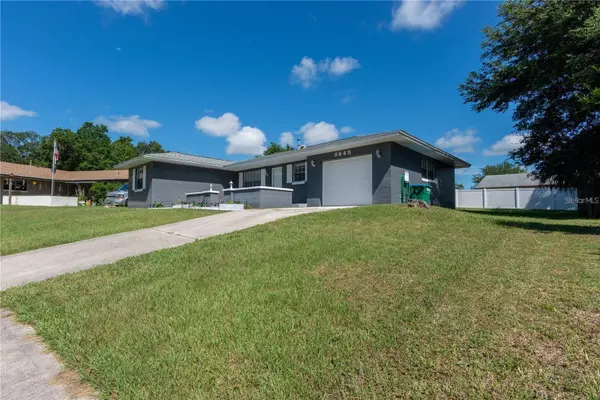$207,000
$209,900
1.4%For more information regarding the value of a property, please contact us for a free consultation.
2 Beds
2 Baths
1,146 SqFt
SOLD DATE : 11/27/2024
Key Details
Sold Price $207,000
Property Type Single Family Home
Sub Type Single Family Residence
Listing Status Sold
Purchase Type For Sale
Square Footage 1,146 sqft
Price per Sqft $180
Subdivision Marion Oaks Un 02
MLS Listing ID S5113590
Sold Date 11/27/24
Bedrooms 2
Full Baths 2
Construction Status Financing
HOA Y/N No
Originating Board Stellar MLS
Year Built 1980
Annual Tax Amount $607
Lot Size 9,583 Sqft
Acres 0.22
Lot Dimensions 88x110
Property Description
Discover this charming and spacious single-family home that offers a warm and bright atmosphere. With two well-designed bedrooms and two full bathrooms, this home is perfect for families or those seeking additional space.
The delightful front porch is the ideal spot to enjoy pleasant afternoons, while the spacious backyard provides a safe and fun area for everyone to play or for inviting friends and family to share memorable moments.
The property features a garage, providing ample parking and storage capacity. With an area of 1,146 square feet and a total area of 1,820 square feet, this residence combines comfort and functionality exceptionally well.
Located in a area without CDD (Community Development District) or HOA (Homeowners Association), you can enjoy the freedom of living without additional restrictions. Don't miss the opportunity to make this beautiful house your new home!
Location
State FL
County Marion
Community Marion Oaks Un 02
Zoning R1
Interior
Interior Features Thermostat
Heating Central
Cooling Central Air
Flooring Laminate
Fireplace false
Appliance Dryer, Microwave, Range, Refrigerator, Washer
Laundry In Garage
Exterior
Exterior Feature Lighting, Private Mailbox
Garage Spaces 1.0
Utilities Available Cable Available, Electricity Available
Roof Type Shingle
Porch Porch
Attached Garage true
Garage true
Private Pool No
Building
Story 1
Entry Level One
Foundation Slab
Lot Size Range 0 to less than 1/4
Sewer Public Sewer
Water Public
Structure Type Block,Stucco
New Construction false
Construction Status Financing
Others
Senior Community No
Ownership Fee Simple
Acceptable Financing Cash, Conventional, FHA, USDA Loan, VA Loan
Listing Terms Cash, Conventional, FHA, USDA Loan, VA Loan
Special Listing Condition None
Read Less Info
Want to know what your home might be worth? Contact us for a FREE valuation!

Our team is ready to help you sell your home for the highest possible price ASAP

© 2025 My Florida Regional MLS DBA Stellar MLS. All Rights Reserved.
Bought with WEMERT GROUP REALTY LLC
GET MORE INFORMATION
REALTOR®







