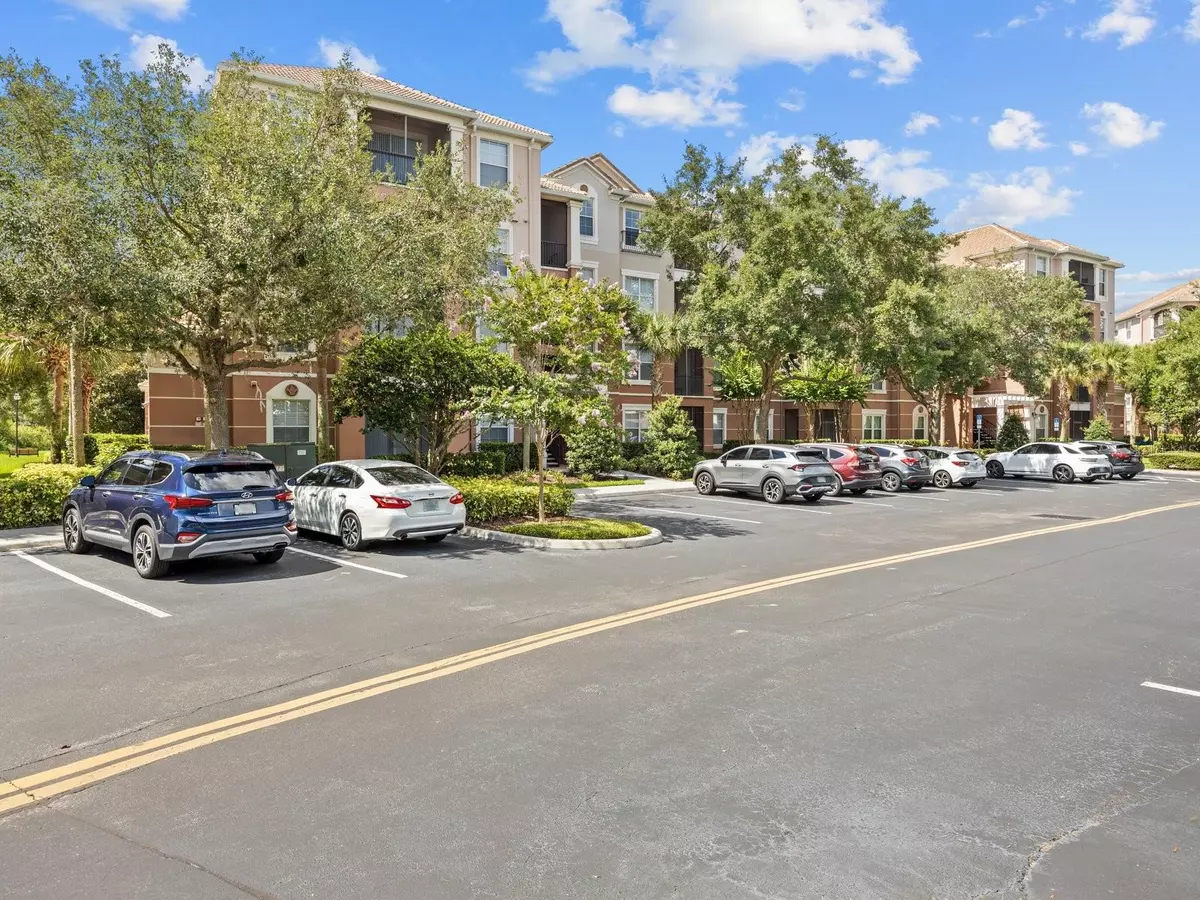$190,000
$215,000
11.6%For more information regarding the value of a property, please contact us for a free consultation.
3 Beds
2 Baths
1,248 SqFt
SOLD DATE : 12/02/2024
Key Details
Sold Price $190,000
Property Type Condo
Sub Type Condominium
Listing Status Sold
Purchase Type For Sale
Square Footage 1,248 sqft
Price per Sqft $152
Subdivision Ventura At Bella Trae Condo Ph 4
MLS Listing ID O6220469
Sold Date 12/02/24
Bedrooms 3
Full Baths 2
HOA Fees $483/mo
HOA Y/N Yes
Originating Board Stellar MLS
Year Built 2007
Annual Tax Amount $3,285
Lot Size 0.320 Acres
Acres 0.32
Property Description
Welcome to your new home in the gated community of Bella Trae in Davenport! This fully furnished 3-bedroom, 2-bathroom condo offers an ideal blend of comfort and convenience. As you step inside, you'll be greeted by the galley kitchen that overlooks the combined living and dining area, perfect for entertaining. Ceiling fans are installed throughout the unit, ensuring a cool and comfortable environment year-round. The primary bedroom boasts a large walk-in closet, providing ample storage space, while the guest bedrooms are thoughtfully situated on the opposite side of the unit for maximum privacy. Step out onto the enclosed back lanai and enjoy serene views of the pond, offering a peaceful retreat after a long day. You also have one assigned covered parking space with a private storage space in front!
The Bella Trae community offers an array of amenities including a clubhouse with a pool, spa, and fitness center. HOA dues cover cable, internet, water, and pest control, allowing you to enjoy a hassle-free lifestyle. Conveniently located near a variety of restaurants and the renowned theme parks, this condo is perfect for those seeking both relaxation and adventure. Don't miss this opportunity to make this beautiful condo your new home!
Location
State FL
County Osceola
Community Ventura At Bella Trae Condo Ph 4
Zoning RES
Interior
Interior Features Ceiling Fans(s), Living Room/Dining Room Combo, Primary Bedroom Main Floor, Split Bedroom, Thermostat
Heating Central
Cooling Central Air
Flooring Carpet, Tile
Furnishings Furnished
Fireplace false
Appliance Dishwasher, Dryer, Microwave, Range, Refrigerator, Washer
Laundry Laundry Closet
Exterior
Exterior Feature Other
Parking Features Assigned, Guest, Open
Community Features Association Recreation - Owned, Clubhouse, Fitness Center, Gated Community - No Guard, Pool, Sidewalks, Tennis Courts
Utilities Available BB/HS Internet Available, Cable Available
View Trees/Woods, Water
Roof Type Tile
Porch Enclosed
Garage false
Private Pool No
Building
Story 4
Entry Level One
Foundation Slab
Builder Name Pulte
Sewer Public Sewer
Water Public
Structure Type Block,Stucco
New Construction false
Others
Pets Allowed Breed Restrictions, Cats OK, Dogs OK, Number Limit, Size Limit
HOA Fee Include Cable TV,Internet,Pest Control,Water
Senior Community No
Pet Size Medium (36-60 Lbs.)
Ownership Condominium
Monthly Total Fees $744
Acceptable Financing Cash, Conventional, FHA
Membership Fee Required Required
Listing Terms Cash, Conventional, FHA
Num of Pet 2
Special Listing Condition None
Read Less Info
Want to know what your home might be worth? Contact us for a FREE valuation!

Our team is ready to help you sell your home for the highest possible price ASAP

© 2025 My Florida Regional MLS DBA Stellar MLS. All Rights Reserved.
Bought with FREEMAN REALTY SOLUTIONS LLC
GET MORE INFORMATION
REALTOR®


