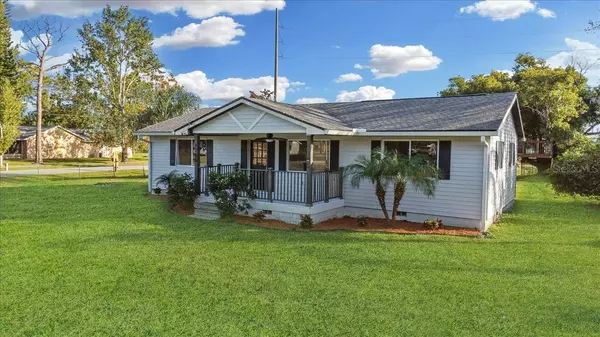$345,900
$345,900
For more information regarding the value of a property, please contact us for a free consultation.
3 Beds
2 Baths
1,200 SqFt
SOLD DATE : 11/28/2024
Key Details
Sold Price $345,900
Property Type Single Family Home
Sub Type Single Family Residence
Listing Status Sold
Purchase Type For Sale
Square Footage 1,200 sqft
Price per Sqft $288
Subdivision St Cloud Manor Village
MLS Listing ID S5114520
Sold Date 11/28/24
Bedrooms 3
Full Baths 2
Construction Status Financing,Inspections
HOA Y/N No
Originating Board Stellar MLS
Year Built 1981
Annual Tax Amount $4,224
Lot Size 0.350 Acres
Acres 0.35
Lot Dimensions 109x140
Property Description
Wow! No HOA! Corner Lot! Completely Fenced!! Two Car Garage with work area and also a Large connecting Carport perfect for a Motorhome! So bring it on! This 3 bedroom, 2 bath home offers a Large screened patio/lanai in the back of the home in addition to a large front porch to drink your beverage as you watch the birds and wildlife. In addition the owner has added a whole new kitchen, new wood-like laminate flooring in the living room and the AC is 8 months old!! New water system with new water softener too! All appliances are included in addition to a a washer and dryer in the laundry area. Lets not forget the Tree House!!! Come take a look, call now for an appointment. Park your boat, motorhome, who cares! Come on it won't last!
Location
State FL
County Osceola
Community St Cloud Manor Village
Zoning OAE1
Rooms
Other Rooms Inside Utility
Interior
Interior Features Ceiling Fans(s), Eat-in Kitchen, Split Bedroom
Heating Central, Electric
Cooling Central Air
Flooring Laminate, Tile
Fireplace false
Appliance Dryer, Electric Water Heater, Microwave, Range, Refrigerator, Washer, Water Filtration System, Water Softener
Laundry Electric Dryer Hookup, Inside, Laundry Room, Washer Hookup
Exterior
Exterior Feature Irrigation System, Private Mailbox, Sliding Doors
Parking Features Boat, Covered, Garage Door Opener, Oversized, Workshop in Garage
Garage Spaces 2.0
Fence Chain Link
Utilities Available BB/HS Internet Available, Cable Available, Electricity Connected
Roof Type Shingle
Porch Covered, Front Porch, Patio, Rear Porch, Screened
Attached Garage false
Garage true
Private Pool No
Building
Lot Description Corner Lot, In County
Story 1
Entry Level One
Foundation Crawlspace, Slab
Lot Size Range 1/4 to less than 1/2
Sewer Septic Tank
Water Well
Structure Type Vinyl Siding,Wood Frame
New Construction false
Construction Status Financing,Inspections
Others
Senior Community No
Ownership Fee Simple
Acceptable Financing Cash, Conventional
Listing Terms Cash, Conventional
Special Listing Condition None
Read Less Info
Want to know what your home might be worth? Contact us for a FREE valuation!

Our team is ready to help you sell your home for the highest possible price ASAP

© 2024 My Florida Regional MLS DBA Stellar MLS. All Rights Reserved.
Bought with IRON VALLEY REAL ESTATE OSCEOLA
GET MORE INFORMATION
REALTOR®







