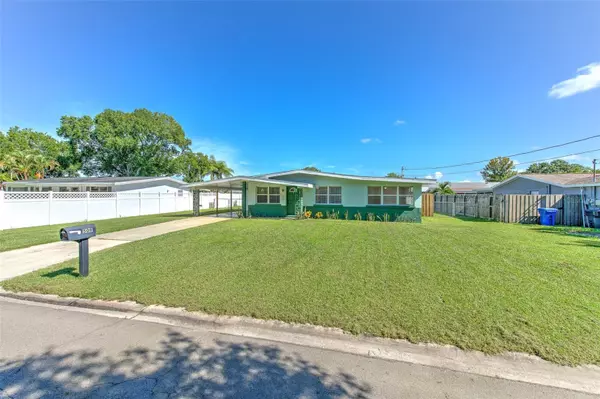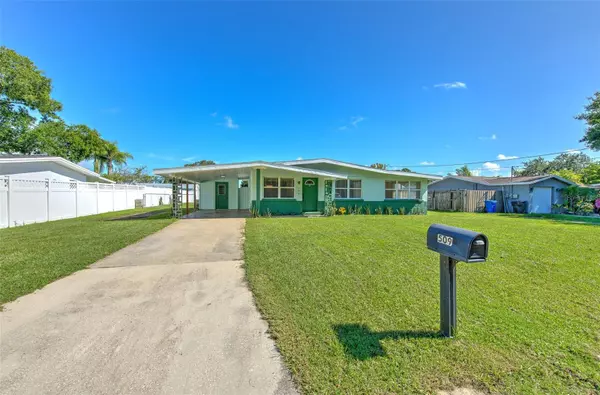$257,000
$269,000
4.5%For more information regarding the value of a property, please contact us for a free consultation.
2 Beds
1 Bath
1,168 SqFt
SOLD DATE : 12/06/2024
Key Details
Sold Price $257,000
Property Type Single Family Home
Sub Type Single Family Residence
Listing Status Sold
Purchase Type For Sale
Square Footage 1,168 sqft
Price per Sqft $220
Subdivision Apollo Beach Unit One Pt One
MLS Listing ID T3552830
Sold Date 12/06/24
Bedrooms 2
Full Baths 1
Construction Status Appraisal,Financing,Inspections
HOA Y/N No
Originating Board Stellar MLS
Year Built 1960
Annual Tax Amount $2,957
Lot Size 8,712 Sqft
Acres 0.2
Property Description
High and Dry after both Hurricanes. Adorable 2 bedroom 1 bath home in desirable Apollo Beach. Home has been updated with new cabinets and stainless steel refrigerator and Oven. The home has a great open floor plan with a dining room or a flex room off the living area. Kitchen is open to the family room and dinette area. Tons of natural lighting enhance the interior of this home. The closets in the home are oversized and there is outside storage and a laundry room for extra storage needs. The huge back yard is fully fenced with vinyl fencing and offers a double sized gate on the left side for your boat or r.v. Roof and Air Conditioner are approximately 5 years old. Home is located close to shopping, restaurants, water activities, downtown Tampa, MacDill, beaches, Tampa International Airport, and I-75,
Location
State FL
County Hillsborough
Community Apollo Beach Unit One Pt One
Zoning RSC-6
Rooms
Other Rooms Florida Room, Great Room
Interior
Interior Features Ceiling Fans(s), Eat-in Kitchen, Kitchen/Family Room Combo, Open Floorplan, Primary Bedroom Main Floor
Heating Central
Cooling Central Air
Flooring Ceramic Tile
Fireplace false
Appliance Dishwasher, Dryer, Electric Water Heater, Range, Refrigerator, Washer
Laundry Outside
Exterior
Exterior Feature Storage
Utilities Available BB/HS Internet Available, Cable Available, Cable Connected, Electricity Connected, Sewer Connected, Water Connected
Roof Type Shingle
Garage false
Private Pool No
Building
Entry Level One
Foundation Slab
Lot Size Range 0 to less than 1/4
Sewer Public Sewer
Water Public
Architectural Style Ranch
Structure Type Block,Brick
New Construction false
Construction Status Appraisal,Financing,Inspections
Schools
Elementary Schools Doby Elementary-Hb
Middle Schools Eisenhower-Hb
High Schools East Bay-Hb
Others
Senior Community No
Ownership Fee Simple
Acceptable Financing Cash, Conventional, FHA, VA Loan
Listing Terms Cash, Conventional, FHA, VA Loan
Special Listing Condition None
Read Less Info
Want to know what your home might be worth? Contact us for a FREE valuation!

Our team is ready to help you sell your home for the highest possible price ASAP

© 2025 My Florida Regional MLS DBA Stellar MLS. All Rights Reserved.
Bought with ROBERT SLACK LLC
GET MORE INFORMATION
REALTOR®







