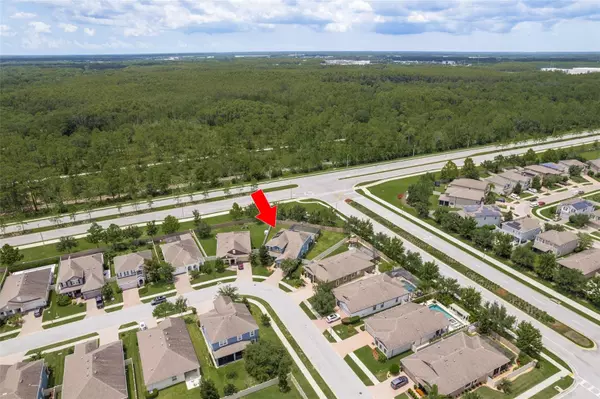$660,000
$699,900
5.7%For more information regarding the value of a property, please contact us for a free consultation.
5 Beds
4 Baths
3,205 SqFt
SOLD DATE : 12/02/2024
Key Details
Sold Price $660,000
Property Type Single Family Home
Sub Type Single Family Residence
Listing Status Sold
Purchase Type For Sale
Square Footage 3,205 sqft
Price per Sqft $205
Subdivision Long Lake Ranch Village 2 Pcls C-1
MLS Listing ID U8251851
Sold Date 12/02/24
Bedrooms 5
Full Baths 3
Half Baths 1
Construction Status No Contingency
HOA Fees $24/ann
HOA Y/N Yes
Originating Board Stellar MLS
Year Built 2014
Annual Tax Amount $9,382
Lot Size 10,890 Sqft
Acres 0.25
Property Description
One or more photo(s) has been virtually staged. Welcome to this move-in ready home in the desirable Long Lake Ranch Village in Lutz! This stunning two-story, 5-bedroom, 3.5-bathroom residence spans over 3,200 sq ft and offers luxurious living with a private screened-in pool and custom wood shutters on interior windows. Step through the foyer entrance into the front living room, adorned with crown molding and ceiling fans throughout. The open floor plan seamlessly connects the hallway to the kitchen, dining room, and family room combo. The open kitchen is a chef's delight, featuring granite countertops, stainless steel appliances, an island, and a dining space right off the kitchen. The spacious family room is perfect for gatherings, and the convenience of a downstairs laundry room and half bath adds to the home's functionality. The main floor primary suite is a private retreat with high ceilings and ample space. The attached bathroom offers a dual sink vanity, a linen closet, a soaking tub, a separate shower with a glass enclosure, a private water closet, and a large walk-in closet. There is also access to the screened-in pool from the primary suite, Upstairs, you'll find an expansive loft area, ideal for a second living space or playroom. The additional bedrooms are generously sized. The second bath features a two-sink vanity, ensuring plenty of space for everyone. The fourth and fifth bedrooms are connected by a Jack and Jill bathroom and also have walk-in closets. Step outside through sliding glass doors to the screened-in lanai and pool area, perfect for outdoor dining and grilling. Enjoy the Florida lifestyle in your sparkling pool and spa, surrounded by a fully fenced yard ideal for furry friends and gardening. Long Lake Ranch Village offers a variety of community amenities, including a resort-style pool area, tennis courts, a dock over the lake, a playground, and more. Conveniently located just a 4-minute drive from Publix shopping center, this home provides easy access to shopping, dining, and entertainment. Don't miss the opportunity to own this exceptional home in a prime location. Schedule your private tour today and experience the best of Florida living!
Location
State FL
County Pasco
Community Long Lake Ranch Village 2 Pcls C-1
Zoning MPUD
Interior
Interior Features Ceiling Fans(s), Crown Molding, Eat-in Kitchen, High Ceilings, Kitchen/Family Room Combo, Living Room/Dining Room Combo, Open Floorplan, Primary Bedroom Main Floor, Split Bedroom, Stone Counters, Walk-In Closet(s), Window Treatments
Heating Central
Cooling Central Air
Flooring Carpet, Ceramic Tile, Wood
Fireplace false
Appliance Dishwasher, Microwave, Range, Refrigerator
Laundry Inside, Laundry Room
Exterior
Exterior Feature Lighting, Rain Gutters, Sidewalk, Sliding Doors
Parking Features Driveway
Garage Spaces 2.0
Fence Fenced, Vinyl
Pool In Ground, Screen Enclosure
Utilities Available Cable Connected, Electricity Connected, Water Connected
Roof Type Shingle
Porch Covered, Deck, Rear Porch, Screened
Attached Garage true
Garage true
Private Pool Yes
Building
Entry Level Two
Foundation Slab
Lot Size Range 1/4 to less than 1/2
Sewer Public Sewer
Water Public
Structure Type Block,Concrete,Stucco,Wood Frame
New Construction false
Construction Status No Contingency
Schools
Elementary Schools Oakstead Elementary-Po
Middle Schools Charles S. Rushe Middle-Po
High Schools Sunlake High School-Po
Others
Pets Allowed Yes
Senior Community No
Ownership Fee Simple
Monthly Total Fees $24
Acceptable Financing Cash, Conventional, FHA
Membership Fee Required Required
Listing Terms Cash, Conventional, FHA
Special Listing Condition None
Read Less Info
Want to know what your home might be worth? Contact us for a FREE valuation!

Our team is ready to help you sell your home for the highest possible price ASAP

© 2024 My Florida Regional MLS DBA Stellar MLS. All Rights Reserved.
Bought with FLORIDA EXECUTIVE REALTY
GET MORE INFORMATION
REALTOR®







