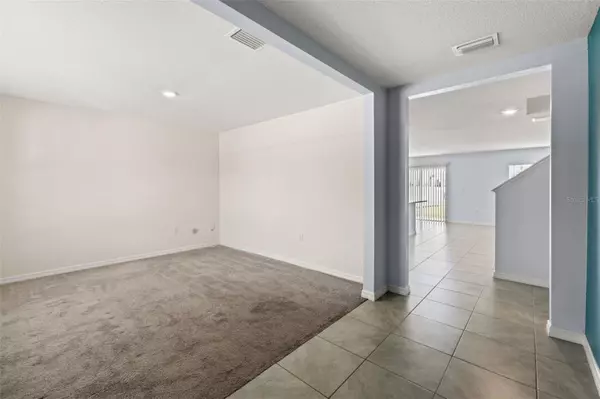$412,500
$420,000
1.8%For more information regarding the value of a property, please contact us for a free consultation.
5 Beds
3 Baths
2,604 SqFt
SOLD DATE : 12/03/2024
Key Details
Sold Price $412,500
Property Type Single Family Home
Sub Type Single Family Residence
Listing Status Sold
Purchase Type For Sale
Square Footage 2,604 sqft
Price per Sqft $158
Subdivision Barrington/Sterling Hill Un 2
MLS Listing ID W7868143
Sold Date 12/03/24
Bedrooms 5
Full Baths 3
Construction Status Financing,Inspections
HOA Fees $11/ann
HOA Y/N Yes
Originating Board Stellar MLS
Year Built 2022
Annual Tax Amount $5,682
Lot Size 6,098 Sqft
Acres 0.14
Property Description
Welcome to this LIKE-NEW DR Horton home, built in 2022, featuring the versatile Hayden floor plan with 5 BEDROOMS AND 3 FULL BATHS. This stunning two-story residence offers an open-concept design and TWO flexible living areas, perfect for modern lifestyles. Enter into the foyer where to your left is a flex room with ample natural light. Continue into the expansive kitchen with beautiful GRANITE countertops, a large central island, and sizeable pantry. The kitchen seamlessly flows into the dining area. The sliding glass doors open to a patio and a partially fenced backyard. The bedroom on this level is located near a full bathroom, providing flexibility for guests or multi-generational living. Upstairs, the luxurious primary suite includes an en-suite bathroom with a double vanity, granite countertops, a LARGE SHOWER and two generously sized walk-in closets. A versatile loft or flex room separates the primary suite from the three additional carpeted bedrooms with each having access to a second full bathroom. The thoughtfully designed layout ensures that whether you need bedrooms, home offices, or workout spaces, this home has the room to accommodate your needs. The laundry room is also conveniently located on the second floor, making household chores a breeze. With a two-car garage and modern finishes throughout, this home is move-in ready and waiting for you! Barrington at Sterling Hill is a gated community within the highly sought-after Sterling Hill neighborhood, where residents enjoy a wealth of amenities designed for a vibrant lifestyle. Sterling Hill offers not one, but two pools for leisurely swims, a splash pad, two playgrounds and courts for both volleyball and basketball, ensuring endless opportunities for outdoor fun. Additionally, there's a splash pad for cooling off on hot days, a dog park and fully-equipped gyms to meet all your fitness needs. This community truly has something for everyone!
Location
State FL
County Hernando
Community Barrington/Sterling Hill Un 2
Zoning PDP
Rooms
Other Rooms Bonus Room, Loft
Interior
Interior Features Ceiling Fans(s), Thermostat, Walk-In Closet(s)
Heating Central
Cooling Central Air
Flooring Carpet, Ceramic Tile
Fireplace false
Appliance Built-In Oven, Dishwasher, Disposal, Microwave, Refrigerator
Laundry Electric Dryer Hookup, Laundry Room, Upper Level, Washer Hookup
Exterior
Exterior Feature Sidewalk
Garage Spaces 2.0
Utilities Available Public
Roof Type Shingle
Attached Garage true
Garage true
Private Pool No
Building
Lot Description Sidewalk
Entry Level Two
Foundation Slab
Lot Size Range 0 to less than 1/4
Builder Name DR Horton
Sewer Public Sewer
Water None
Structure Type Block
New Construction false
Construction Status Financing,Inspections
Schools
Elementary Schools Pine Grove Elementary School
Middle Schools West Hernando Middle School
High Schools Central High School
Others
Pets Allowed Yes
Senior Community No
Ownership Fee Simple
Monthly Total Fees $11
Acceptable Financing Cash, Conventional, FHA, VA Loan
Membership Fee Required Required
Listing Terms Cash, Conventional, FHA, VA Loan
Special Listing Condition None
Read Less Info
Want to know what your home might be worth? Contact us for a FREE valuation!

Our team is ready to help you sell your home for the highest possible price ASAP

© 2024 My Florida Regional MLS DBA Stellar MLS. All Rights Reserved.
Bought with MIHARA & ASSOCIATES INC.
GET MORE INFORMATION
REALTOR®







