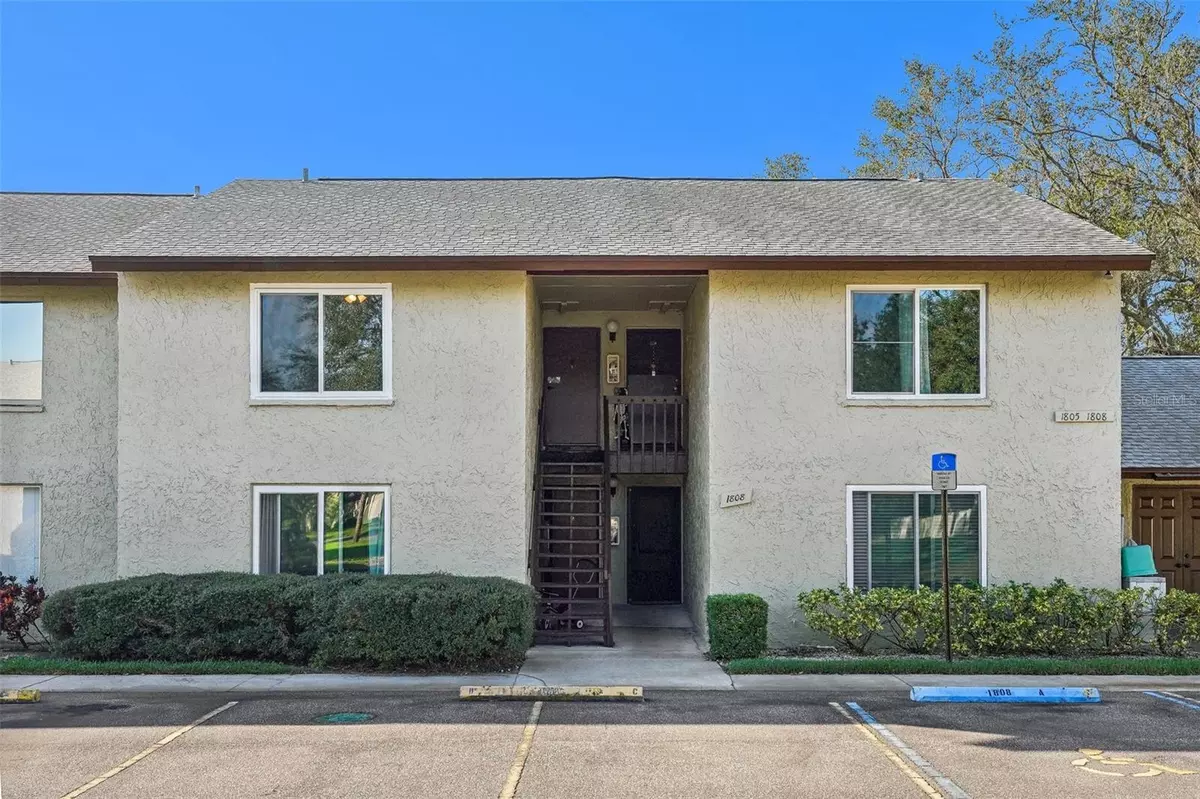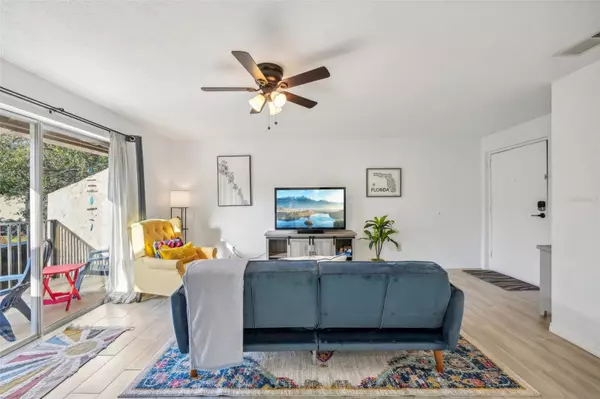$142,000
$145,000
2.1%For more information regarding the value of a property, please contact us for a free consultation.
1 Bed
1 Bath
590 SqFt
SOLD DATE : 12/06/2024
Key Details
Sold Price $142,000
Property Type Condo
Sub Type Condominium
Listing Status Sold
Purchase Type For Sale
Square Footage 590 sqft
Price per Sqft $240
Subdivision Woodside Village Condo
MLS Listing ID TB8313105
Sold Date 12/06/24
Bedrooms 1
Full Baths 1
Condo Fees $550
Construction Status Inspections
HOA Y/N No
Originating Board Stellar MLS
Year Built 1971
Annual Tax Amount $2,161
Property Description
"Welcome to your coastal oasis! This beautifully updated 1-bedroom, 1-bathroom condo in the serene Woodside Village community is truly MOVE-IN READY. Just 6 miles from the beach, this second-floor gem features new tile floors, modern windows, a brand-new electrical panel, fridge, and dishwasher—all designed to enhance comfort and ease. The open-concept kitchen flows seamlessly into the spacious living room, leading to a charming patio perfect for enjoying morning coffee or relaxing in the evenings.
This home comes fully furnished, making your move as seamless as possible. With 3 heated swimming pools, shuffleboard courts, a clubhouse with a sauna, and updated laundry facilities, you’ll enjoy resort-style living year-round. Located minutes from Clearwater Beach, Tampa International Airport, and all the best shops and restaurants, this condo offers the perfect blend of tranquility and convenience.
Don’t miss out on this meticulously maintained home—schedule your private showing today!"
Location
State FL
County Pinellas
Community Woodside Village Condo
Interior
Interior Features Ceiling Fans(s), Living Room/Dining Room Combo, Open Floorplan, Solid Surface Counters, Thermostat, Window Treatments
Heating Central, Electric
Cooling Central Air
Flooring Tile
Furnishings Furnished
Fireplace false
Appliance Dishwasher, Microwave, Range, Refrigerator
Laundry Common Area
Exterior
Exterior Feature Balcony, Lighting, Sliding Doors
Parking Features Assigned, Guest
Community Features Association Recreation - Owned, Buyer Approval Required, Pool
Utilities Available Electricity Connected, Public, Sewer Connected, Street Lights, Underground Utilities, Water Connected
Amenities Available Laundry, Maintenance, Pool, Shuffleboard Court
Water Access 1
Water Access Desc Lake,Limited Access
View Trees/Woods
Roof Type Shingle
Porch Patio
Garage false
Private Pool No
Building
Story 2
Entry Level One
Foundation Slab
Sewer Public Sewer
Water Public
Structure Type Block,Stucco
New Construction false
Construction Status Inspections
Others
Pets Allowed No
HOA Fee Include Common Area Taxes,Pool,Escrow Reserves Fund,Insurance,Maintenance Grounds,Maintenance,Management,Security,Sewer,Trash,Water
Senior Community No
Ownership Fee Simple
Monthly Total Fees $550
Acceptable Financing Cash, Conventional
Membership Fee Required Required
Listing Terms Cash, Conventional
Special Listing Condition None
Read Less Info
Want to know what your home might be worth? Contact us for a FREE valuation!

Our team is ready to help you sell your home for the highest possible price ASAP

© 2024 My Florida Regional MLS DBA Stellar MLS. All Rights Reserved.
Bought with REALTY EXPERTS
GET MORE INFORMATION

REALTOR®







