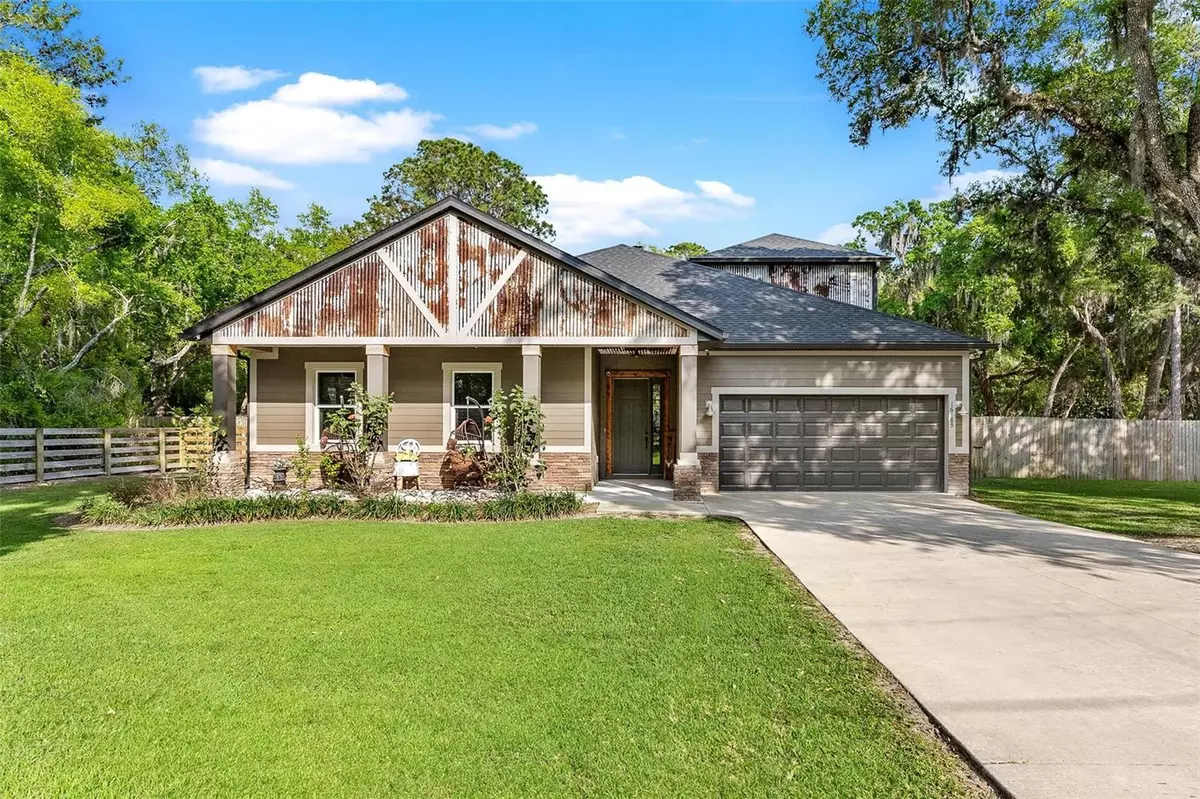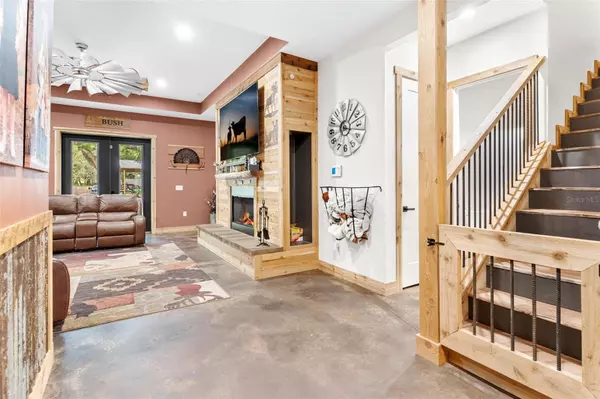$580,000
$599,900
3.3%For more information regarding the value of a property, please contact us for a free consultation.
5 Beds
4 Baths
2,713 SqFt
SOLD DATE : 12/10/2024
Key Details
Sold Price $580,000
Property Type Single Family Home
Sub Type Single Family Residence
Listing Status Sold
Purchase Type For Sale
Square Footage 2,713 sqft
Price per Sqft $213
Subdivision Tanglewood
MLS Listing ID G5079547
Sold Date 12/10/24
Bedrooms 5
Full Baths 2
Half Baths 2
Construction Status Inspections
HOA Y/N No
Originating Board Stellar MLS
Year Built 2022
Annual Tax Amount $6,376
Lot Size 0.860 Acres
Acres 0.86
Lot Dimensions 150x126
Property Description
Be prepared to say WOW to this amazing 5 bedroom 2 full bath and 2 half bath custom built home on almost an acre! NO HOA! From the moment you pull into the driveway you notice the attention to detail that was put into this home from the metal detailing on the exterior, the pull through driveway with double gates and cozy front porch. Upon entering through the front door, you will love the tall ceilings though out, the metal detailing chair rail and the 8 ft doors. Open floor plan with large living area with wood burning fireplace and a stunning windmill fan. The kitchen has a great amount of cabinet and counter space, large center island and closet panty plus eat in space with large dining table area. You will love the oversized master suite with large walk in closet, his and her sinks and big shower. Split bedroom plan with 3 additional bedrooms and guest bath. The gorgeous staircase leads you to another bedroom or playroom/game room with half bath and closet. Your doggies will feel right at home with their own private little room underneath the staircase and also with their own small fenced in area on the side of the house. The private fully fenced backyard is every man's dream with a large 5 stall pole barn. Bring all the boats, campers and toys to store! Another amazing perk to this home is that you are just a minute from the boat ramp on the Ocklawaha River. How convenient is that to enjoy a day of boating to Silver Springs or enjoying all the amenities of the Chain of Lakes. This one of a kind home has so much to offer! Call today before its gone tomorrow!
Location
State FL
County Marion
Community Tanglewood
Zoning R1
Rooms
Other Rooms Family Room, Inside Utility
Interior
Interior Features Eat-in Kitchen, Kitchen/Family Room Combo, Open Floorplan, Primary Bedroom Main Floor, Split Bedroom, Vaulted Ceiling(s), Walk-In Closet(s)
Heating Central
Cooling Central Air
Flooring Carpet, Concrete
Fireplace true
Appliance Dishwasher, Microwave, Range, Refrigerator
Laundry Inside
Exterior
Exterior Feature Dog Run, Irrigation System
Garage Spaces 2.0
Utilities Available Electricity Connected, Water Connected
Roof Type Shingle
Porch Covered, Rear Porch
Attached Garage true
Garage true
Private Pool No
Building
Lot Description Cleared, In County, Level, Near Marina, Oversized Lot, Unpaved
Story 2
Entry Level Two
Foundation Slab
Lot Size Range 1/2 to less than 1
Sewer Septic Tank
Water Well
Structure Type Block,Wood Frame
New Construction false
Construction Status Inspections
Others
Pets Allowed Yes
Senior Community No
Ownership Fee Simple
Acceptable Financing Cash, Conventional, FHA
Listing Terms Cash, Conventional, FHA
Num of Pet 6
Special Listing Condition None
Read Less Info
Want to know what your home might be worth? Contact us for a FREE valuation!

Our team is ready to help you sell your home for the highest possible price ASAP

© 2024 My Florida Regional MLS DBA Stellar MLS. All Rights Reserved.
Bought with STELLAR NON-MEMBER OFFICE
GET MORE INFORMATION
REALTOR®







